
- Home /
- Building Plans
All Building Plans
We have started you off with a selection of some of our favorite True North Plans. Use the filter buttons to find exactly what you are looking for.
Filter
- Category
-
STYLE
Select a product to view styles.
-
- Size
-
8.0432.0
-
- Modern
- New Plan Photos
- No (366)
All Building Plans
Search hundreads of plan project photos to find exactly what you're looking for. Click to add to cart or customize.
-

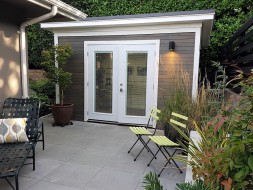

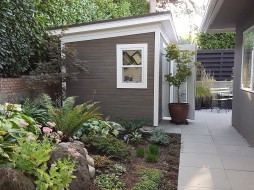
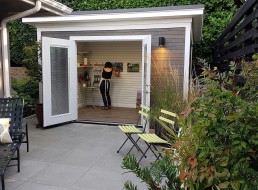
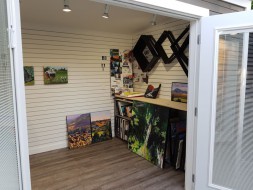
Primary navigation
8' x 12' Urban Studio
Plan ID: 5706This charming 8 x 12 Urban Studio turned art studio in Delta, BC is the perfect backyard oasis for any artist! Featuring planed cedar siding stained a luxurious smoke grey and rough openings allowing this customer to supply their own doors and windows.
Plan Size
8' x 12' = 96 sq. ft.
0.74 sq. m.
Price
$99
 Linked product
Linked product




8' x 12' Urban Studio
Urban Studio shed plan
Product ID:Pricing
$99
-
-

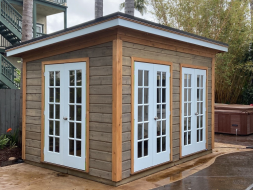
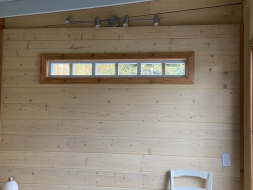
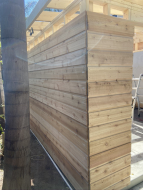
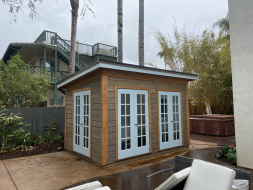
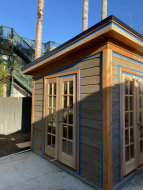
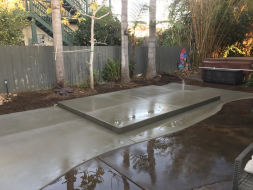

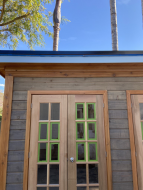
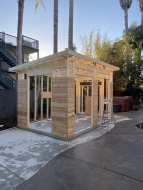
Primary navigation
9' x 12' Urban Studio
Plan ID: 5806This 9' x 12' Urban Studio is located in Carlsbad, CA. This unique style features THREE double French doors and a transom window for added sunlight. What a chic work from home solution!
Plan Size
108 sq. ft.
10.0 sq. m.
Price
$129
 Linked product
Linked product








9' x 12' Urban Studio
Urban Studio Home Office
Product ID:Pricing
$129

-
-

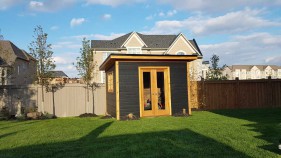

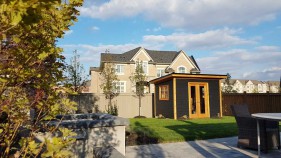
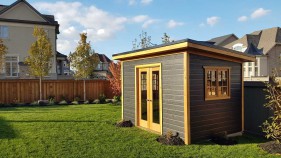
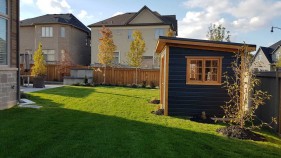
Primary navigation
9' x 12' Urban Studio
Plan ID: 5708The contemporary modern style of this 9’ x 12’ Urban Studio creates the ultimate home home studio space in its Brampton, Ontario backyard. Featuring maintenance free Canexel siding in black and double French doors.
Plan Size
9' x 12' = 108 sq. ft.
0.83 sq. m.
Price
$149
 Linked product
Linked product




9' x 12' Urban Studio
Urban Studio home studio plan
Product ID:Pricing
$149

-
-

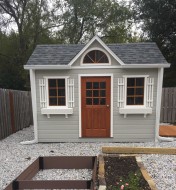

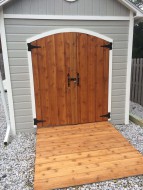
Primary navigation
8' x 12' Palmerston
Plan ID: 5783The Mist Grey Canexel siding on this 8’ x 12’ Palmerston is a beautiful contrast to the white Versatex trim. The cedar doors and windows are perfect finishing touches on this super-functional design.
Plan Size
96 sq. ft.
8.91 sq. m.
Price
$99
 Linked product
Linked product


8' x 12' Palmerston
Palmerston shed plan
Product ID:Pricing
$99
-
-

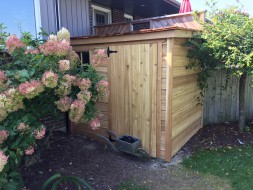

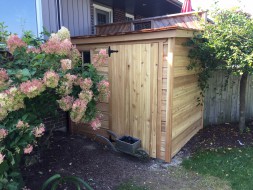
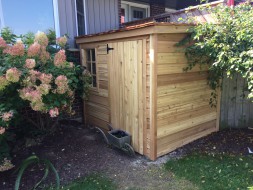
Primary navigation
6' x 10' Sarawak
Plan ID: 5698Situated in Brantford, Ontario, this lovely 6' x 10' Sarawak garden shed kit features a single door and fixed shutters with rough cedar channel siding. Perfect option to storage your garden tools with a touch of sophistication to your garden.
Plan Size
6' x 10' = 60 sq. ft.
0.55 sq. m.
Price
$99
 Linked product
Linked product



6' x 10' Sarawak
Sarawak garden shed
Product ID:Pricing
$99
-
-





Primary navigation
8' x 10' Dune
Plan ID: 5821This simple yet practical 10' x 10" Dune shed was greatly loved by our customer from Ottawa. It features western red cedar siding and concealed double doors. Its Minilalist at its best!
Plan Size
80 sq. ft.
7.43 sq. m.
Price
$79
 Linked product
Linked product



8' x 10' Dune
Dune Shed Plan
Product ID:Pricing
$79

-
-

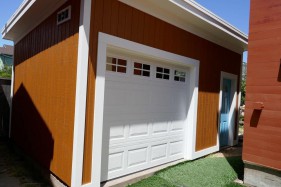

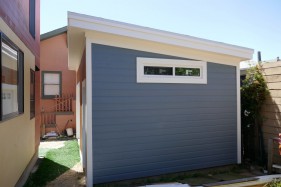
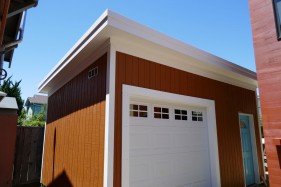
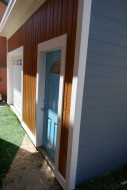
Primary navigation
Browse All Building Plans
Plan ID: 5787This beautiful 12' X 20' Urban Studio from Oakland, CA features customized vinyl doors, windows and Canexel Cedar Siding. It simply perfect for all your backyard.
Plan Size
240 sq. ft.
22.2 sq. m.
Price
$199
 Linked product
Linked product




Browse All Building Plans
Uraban studio plan
Product ID:Pricing
$199
-
-

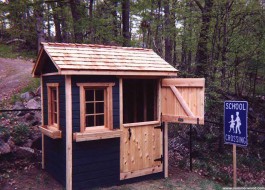
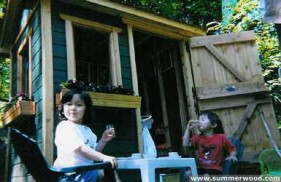
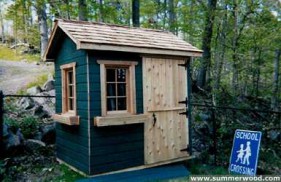

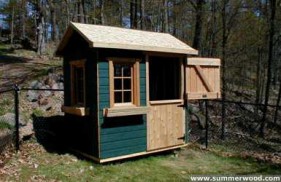
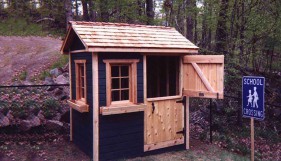
Playhouse Plans
5' x 7' Bear Club
Plan ID: 2799This appealing Bear Club 5x7 Playhouse plan from North Haverbrook, Illinois is completed with dutch green canexel siding. It is a perfect play housewith friends.
Plan Size
35 sq. ft.
3.25 sq. m.
Price
$69
 Linked product
Linked product





5' x 7' Bear Club
Bear Club Playhouse
Product ID:Need space for kids and their friends, this 5ft x 7ft IL Playhouse is tastefully finished with Dutch Green Canexel siding is the envy of the neighbourhood. It will sure attract a lot of friends over.
Pricing
$69

-
-

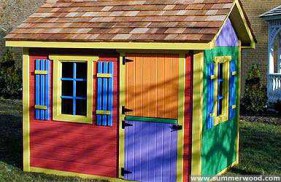

Playhouse Plans
5' x 7' Bear Club
Plan ID: 2797Charming 5x7ft Bear Club Playhouse plan from Omaha, Nebraska built with a playhouse dutch. It is easy to paint. It is fun.
Plan Size
35 sq. ft.
3.25 sq. m.
Price
$69
 Linked product
Linked product

5' x 7' Bear Club
Bear Club Playhouse
Product ID:Perfect for the kids, a pint-sized version of sheds, this Nebraska playhouse is designed for fun; it can be easily re-painted to fit your lifestyle. Customize your own playhouse on our website.
Pricing
$69

-
-

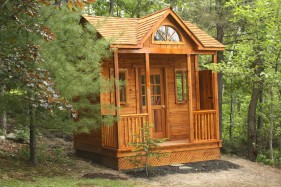
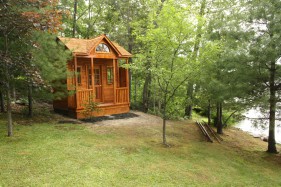

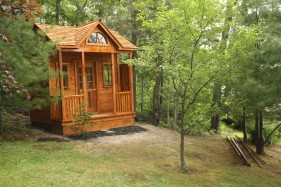
Cabin Plans
10' x 10' Canmore
Plan ID: 2843This 10x10 Canmore rustic cabin plan from Muskoka Lakes, Ontario has a stain wood siding and built like a countryside setting of traditional design. This cabin is fabulous for a homely experience in a Canadian forest.
Plan Size
100 sq. ft.
9.29 sq. m.
Price
$149
 Linked product
Linked product



10' x 10' Canmore
Canmore Cabin
Product ID:Located in Muskoka Lakes, ON this 10 x 10 Canmore Cabin feels like home in this Canadian forest while its traditional design creates a countryside setting. Customize your own building on our website.
Pricing
$149

-
-

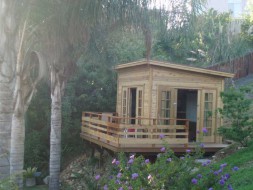
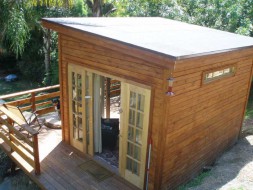
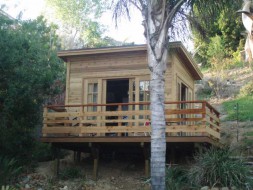
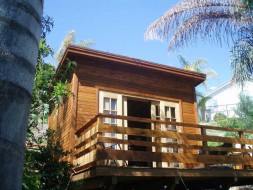
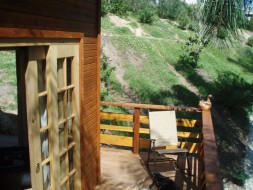
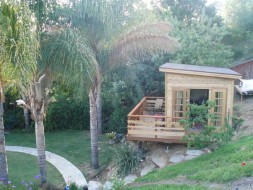
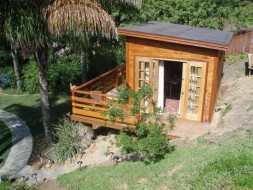
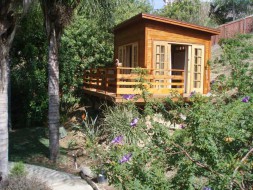

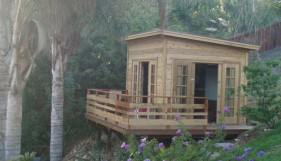
Cabin Plans
10' x 12' Urban Studio
Plan ID: 2719This gorgeous 10x12 Cedar Urban Studio small cabin plan from San Diego, California made with sliding double french doors has a breathtaking view. It is inviting and impossible to resist!
Plan Size
120 sq. ft.
11.1 sq. m.
Price
$149
 Linked product
Linked product









10' x 12' Urban Studio
Urban Studio
Product ID:This gorgeous Urban Studio boasts a breathtaking view! Call us to customize this building to your liking.
Pricing
$149

-
-

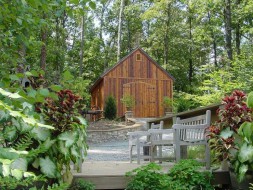
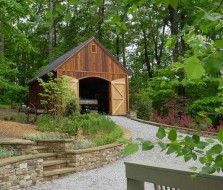
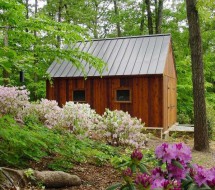

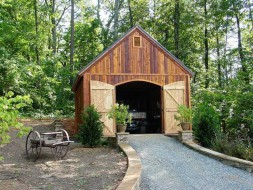
Garden Shed Plans
16' x 20' Telluride
Plan ID: 3608Our 16ft x 20ft Telluride DIY garage plan in Atlanta, Georgia is great for storage purposes with its rough Cedar siding and rough Cedar siding. You will enjoy having a large space in your backyard to storage items.
Plan Size
320 sq. ft.
29.7 sq. m.
Price
$259
 Linked product
Linked product




16' x 20' Telluride
Telluride
Product ID:Pricing
$259
-

