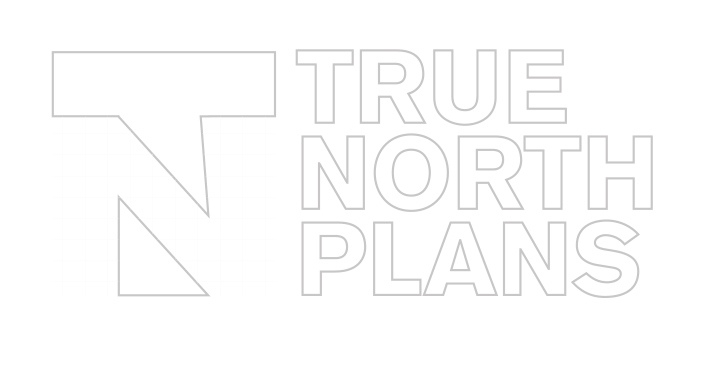
All Building Plans
We have started you off with a selection of some of our favorite True North Plans. Use the filter buttons to find exactly what you are looking for.
Canmore
Cabin Plans
Priced From
$149.00
The Canmore line of cabin plans was inspired by the Rocky Mountain mining cabins, with an overhanging roof and practical loft space. Add dormers, thermal doors and windows, or extra wall heights, all in our Custom Plan Center. This cabin is an ideal DIY project that will turn into an inviting living space.
Canmore Specifications
- Gable
- 7/12 (30 degrees)
- 97”, may be increased
- 4" overhang with porch on front of structure, 6” on remaining 3 sides
- 2x6 studs
- 2x4, 2x6, 2x8, or 2x10 roof rafters (dependant on size of structure and overhang), 7/16” OSB sheathing
- 5/8" T&G plywood, 2x4 PT floor joists, 2x6 PT runners
Canmore Features

 Share
Share








