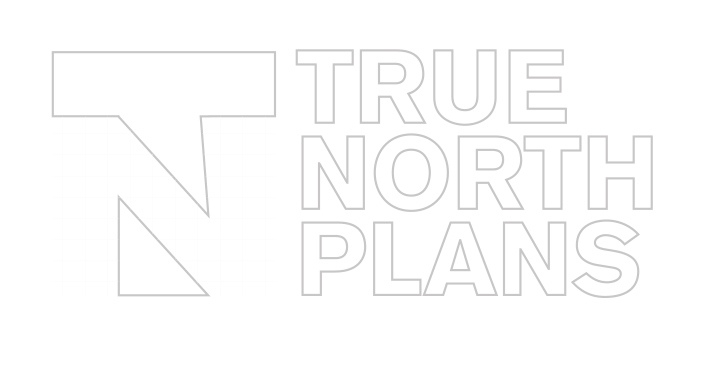
All Building Plans
We have started you off with a selection of some of our favorite True North Plans. Use the filter buttons to find exactly what you are looking for.
Glen Echo
Garden Shed Plans
Priced From
$99.00
A unique, show-stopping design, the Glen Echo shed plan can be used as a storage building or a space to house unexpected guests. Customize this shed plan with window boxes or interior options like a bench. The front overhang offers shade on sunny days.
Glen Echo Specifications
- Gable
- 7/12 (30 degrees)
- 88.5”, may be increased
- 3’ on front, 6” on remaining 3 sides
- 2x4 studs
- 2x4, 2x6, 2x8, or 2x10 roof trusses (dependant on size of structure and overhang), 7/16” OSB sheathing
- 5/8” T&G plywood, 2x4 PT floor joists, 2x6 PT runners
Glen Echo Features

 Share
Share








