
- Home /
- Building Plans
All Building Plans
We have started you off with a selection of some of our favorite True North Plans. Use the filter buttons to find exactly what you are looking for.
Filter
- Category
-
STYLE
Select a product to view styles.
-
- Size
-
6.0540.0
-
- Modern
- New Plan Photos
All Building Plans
Search hundreads of plan project photos to find exactly what you're looking for. Click to add to cart or customize.
-

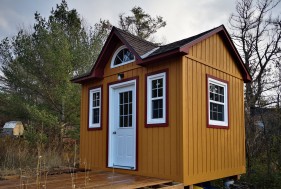

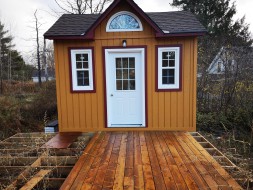
Primary navigation
9' x 12' Palmerston
Plan ID: 5789This 9’ x 12’ Palmerston in Rosseau, ON really stands out with its lovely contrasting colours. This beautiful building features a Deluxe Vinyl door and vinyl windows for all-season use!
Plan Size
108 sq. ft.
10.0 sq. m.
Price
$149
 Linked product
Linked product


9' x 12' Palmerston
Palmerston shed plan
Product ID:Pricing
$149
-
-

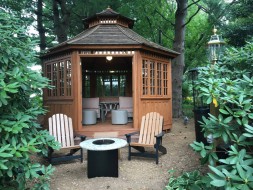

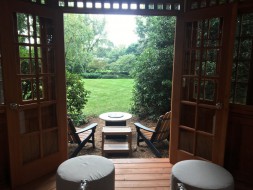
Primary navigation
14' San Cristobal
Plan ID: 5799There isn't much that's as regal as the San Cristobal gazebo! With plenty of space for entertaining and relaxation, this is a wonderful addition to any property. The matching Muskoka chairs out front are a great finishing touch!
Plan Size
14' sq. ft.
1.30 sq. m.
Price
$279
 Linked product
Linked product


14' San Cristobal
San Cristobal Gazebo Plan
Product ID:Pricing
$279
-
-

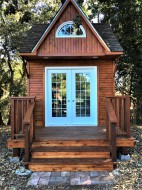

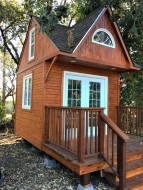
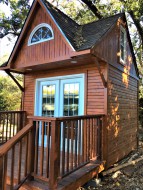
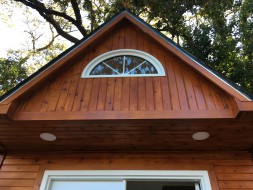
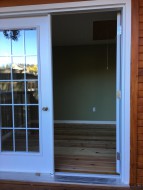
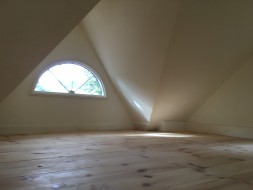
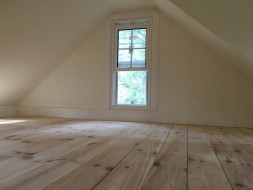
Primary navigation
10' x 10' Bala Bunkie
Plan ID: 5710This 10’ x 10’ Bala Bunkie in Santa Rosa, CA is the perfect cottage getaway. Stained a rustic, natural redwood color and featuring metal doors and windows. Also featuring an interior finish completed by the customer creating a fantastic year-round space.
Plan Size
100 sq. ft.
9.29 sq. m.
Price
$299
 Linked product
Linked product







10' x 10' Bala Bunkie
Bala Bunkie cabin plan
Product ID:Pricing
$299

-
-

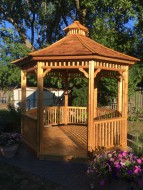
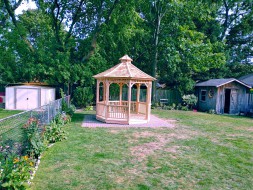
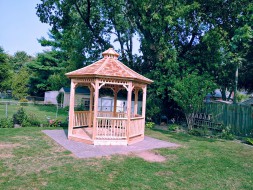

Primary navigation
10' Monterey
Plan ID: 5813This brilliant 10ft Monterey gazebo is situated in Mississauga. It adds character and aesthetics to this backyard, giving it a fresh new look. Users can enjoy fresh air from a comfortable place from home.
Plan Size
10 sq. ft.
0.92 sq. m.
Price
$149
 Linked product
Linked product



10' Monterey
10' Monterey
Product ID:Pricing
$149
-
-

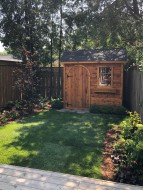

Primary navigation
Browse All Building Plans
Plan ID: 5779This cute 6 x 8 Palmerston shed can be found in Toronto, Ontario. The shed comes with an arched door and an antique flower box. This Palmerston gives an elevated look to your manicured garden!
Plan Size
48 sq. ft.
4.45 sq. m.
Price
$69
 Linked product
Linked product

Browse All Building Plans
Palmerston shed plan
Product ID:Pricing
$69

-
-

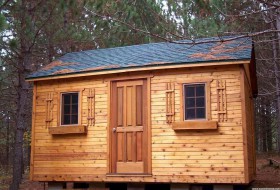

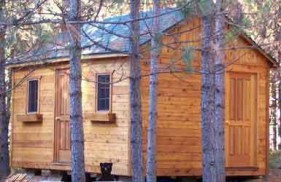
Primary navigation
16' x 24' Kepler Creek
Plan ID: 5795Surrounded by pine trees and featuring beautifully planed cedar siding & cedar windows and doors, our 16' x 24' Kepler Creek cedar Cabin home kit from Menahga, MN truly embraces nature. This building is the perfect hideaway from the everyday.
Plan Size
384 sq. ft.
35.6 sq. m.
Price
$259
 Linked product
Linked product


16' x 24' Kepler Creek
Kepler Creek Cabin Plan
Product ID:Pricing
$259
-
-

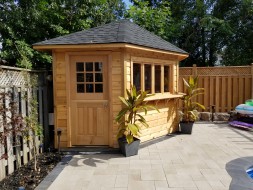

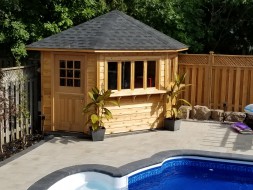
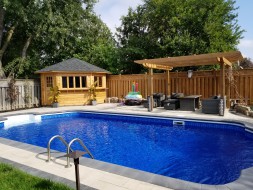
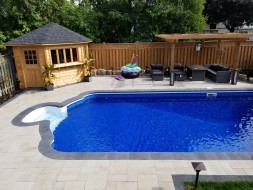
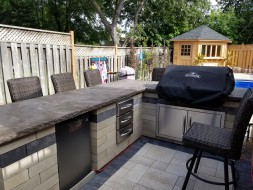
Primary navigation
10' Catalina
Plan ID: 5702Situated in Milton, Ontario, this 10 ft Catalina pool house plan features an deluxe dutch single door and small bifold window with rough cedar channel siding. This shed along with a pool refine the atmosphere of your house and those barbecue days.
Plan Size
10' = 88 sq. ft.
0.92 sq. m.
Price
$99
 Linked product
Linked product





10' Catalina
Catalina pool cabana
Product ID:Pricing
$99

-
-

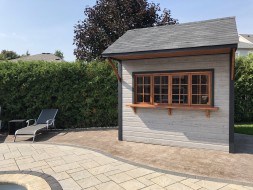
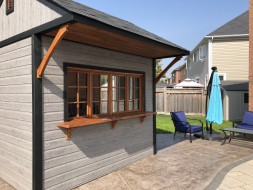

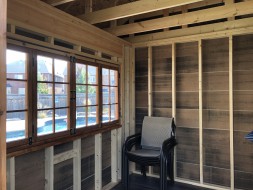
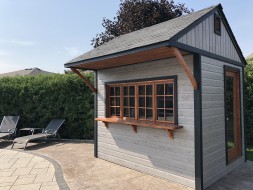
Primary navigation
8' x 10' Glen Echo
Plan ID: 5809This beautiful pool side Glen Echo Cabana features a contrasting Timberwolf Canexel siding, lushly stained cedar doors and windows, and an excellently painted trim. This makes for an amazing addition to any pool area.
Plan Size
80 sq. ft.
7.43 sq. m.
Price
$79

 Linked product
Linked product




8' x 10' Glen Echo
Glen Echo Pool House Design
Product ID:Pricing
$79
-
-

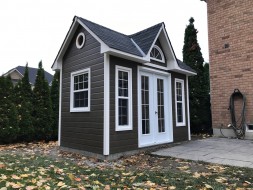

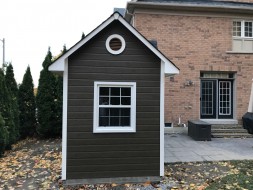
Primary navigation
7' x 14' Copper Creek
Plan ID: 5791Located in lovely Maysville, Kentucky, this 7’ x 14’ Copper Creek features Canexel in Walnut, circular wood vents and a French single door. What a terrific addition to this property!
Plan Size
84 sq. ft.
7.80 sq. m.
Price
$99
 Linked product
Linked product


7' x 14' Copper Creek
Copper Creek Shed Design
Product ID:Pricing
$99
-
-

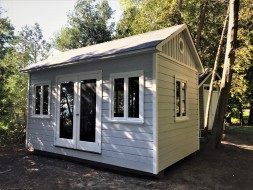

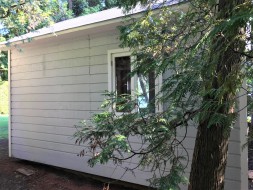
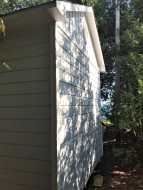
Primary navigation
10' x 16' Palmerston
Plan ID: 5696This charming 10' x 16' Palmerstone shed plan located in Quinte West, Ontario features french double doors and a double casement clear window, with a rough cedar channel siding. A perfect shed for extra living space or to storage your tools.
Plan Size
10' x 16' = 160 sq. ft.
0.92 sq. m.
Price
$149
 Linked product
Linked product



10' x 16' Palmerston
Palmerston shed plan
Product ID:Pricing
$149
-
-

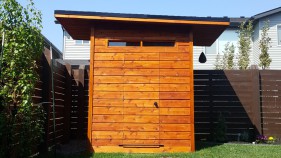

Primary navigation
5' x 10' Dune
Plan ID: 5801This 6' x 8' Dune is a brilliant modern addition to this Edmonton, Alberta backyard. Featuring extra height for maximum storage, as well as our beautiful transom window above a nearly invisible concealed door. What a lovely building!
Plan Size
48 sq. ft.
4.45 sq. m.
Price
$69
 Linked product
Linked product

5' x 10' Dune
Dune shed Plan
Product ID:Pricing
$69
-
-

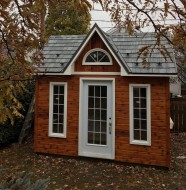

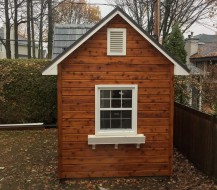
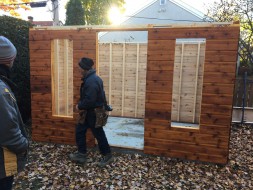
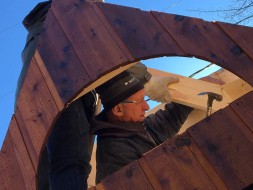
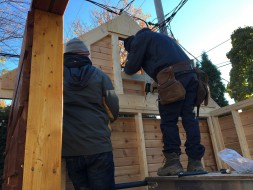
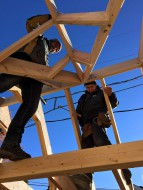
Primary navigation
8' x 12' Copper Creek
Plan ID: 5712This 8’ x 12’ Copper Creek located in Terrebone, Quebec is a fantastic year-round space! Stained a stunning, natural redwood colour while featuring metal doors and windows.
Plan Size
8' x 12' = 96 sq. ft.
0.74 sq. m.
Price
$99
 Linked product
Linked product






8' x 12' Copper Creek
Copper Creek shed studio plan
Product ID:Pricing
$99

-
