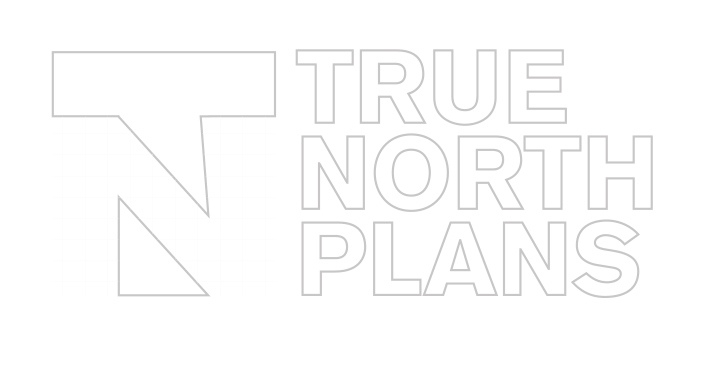
All Building Plans
We have started you off with a selection of some of our favorite True North Plans. Use the filter buttons to find exactly what you are looking for.
Cheyenne
Backyard Studio Plans
Priced From
$199.00
The generous overhanging gabled roof provides enough space to set up shop on the porch, and shelters you from any passing country storms. Inside, a spacious interior, creating an environment to inspire. Customize your Cheyenne in our Custom Design Center, and then download your plan instantly.
Cheyenne Specifications
- Gable
- 10/12 (40 degrees)
- 97”, may be increased
- 4" overhang with porch on front of structure, 6” angled overhang on left and right, no overhang on rear
- 2x6 studs
- 2x4, 2x6, 2x8, or 2x10 roof rafters (dependant on size of structure and overhang), 7/16” OSB sheathing
- 5/8” T&G plywood, 2x4 PT floor joists, 2x6 PT runners
Cheyenne Features

 Share
Share








