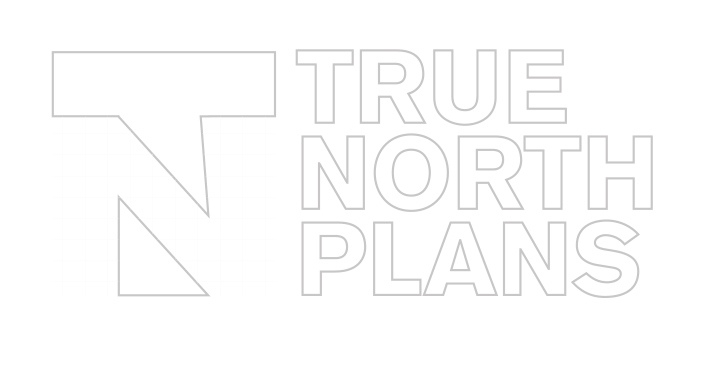
All Building Plans
We have started you off with a selection of some of our favorite True North Plans. Use the filter buttons to find exactly what you are looking for.
Sonoma
Cabin Plans
Priced From
$99.00
The Sonoma cabin plan is an ideal addition to any backyard or cottage. The trendy roof design gives the interior an open feel, while beautiful architectural elements make this cabin a showstopper. Make sure to personalize it in the Custom Plan Center and create a tiny home that you'll truly love.
Sonoma Specifications
- Hip
- 7/12 (30 degrees)
- 76.5” (6’4”), may be increased
- 6” on all four sides, may be increased
- 2x4 studs
- 2x4, 2x6, 2x8, or 2x10 roof rafters (dependant on size of structure and overhang), 7/16” OSB sheathing
- 5/8” T&G plywood, 2x4 PT floor joists, 2x6 PT runners
Sonoma Features

 Share
Share








