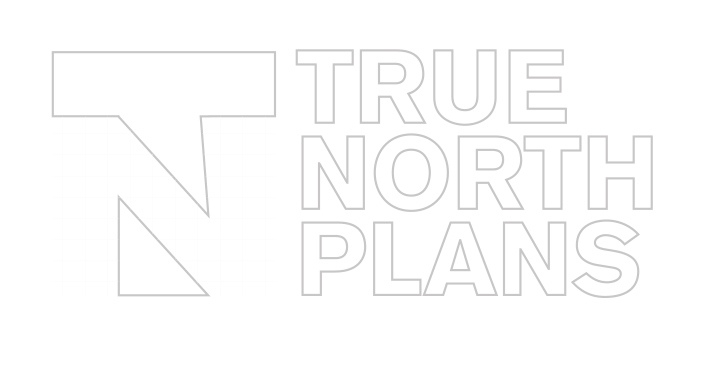
All Building Plans
We have started you off with a selection of some of our favorite True North Plans. Use the filter buttons to find exactly what you are looking for.
Copper Creek
Workshop Plans
Priced From
$99.00
A generously proportioned workshop kit and a steep gable roof add loads of drama. Bring a dormer over the door and you have an irresistible structure that’s just waiting to be personalized. Add cedar shingles, coach lamps and paint the trim and this workshop kit is at home in any setting. A central door provides easy access to all your goodies; plenty of windows draws in light and the flower boxes add a special touch.
Copper Creek Specifications
- Gable
- 7/12 (30 degrees)
- 97”, may be increased
- 4" overhang with porch on front of structure, 6” on remaining 3 sides
- 2x6 studs
- 2x4, 2x6, 2x8, or 2x10 roof rafters (dependant on size of structure and overhang), 7/16” OSB sheathing
- 5/8” T&G plywood, 2x4 PT floor joists, 2x6 PT runners
Copper Creek Features

 Share
Share








