
- Home /
- Building Plans
All Building Plans
We have started you off with a selection of some of our favorite True North Plans. Use the filter buttons to find exactly what you are looking for.
All Building Plans
Search hundreads of plan project photos to find exactly what you're looking for. Click to add to cart or customize.
-


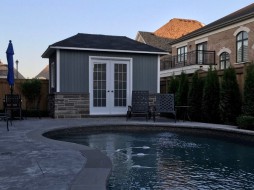
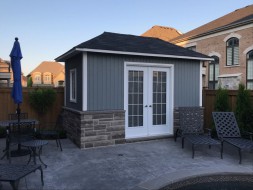
Pool House Plans
7' x 14' Sonoma
Plan ID: 5734This beautiful 7' x 14' Sonoma pool house plan is the perfect place to hold stuffs while enjoying the pool. Featured with the maintenance free siding and trim leaving you with minimal to zero maintenance.
Plan Size
98 sq. ft.
9.10 sq. m.
Price
$149
 Linked product
Linked product


7' x 14' Sonoma
Sonoma Pool House Plan
Product ID:Pricing
$149
-
-

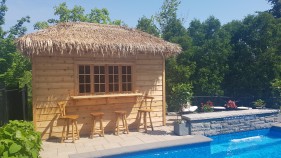

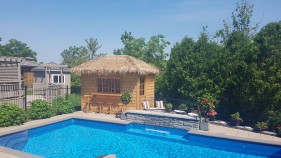
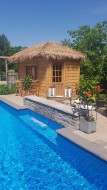
Pool House Plans
7' x 12' Sonoma
Plan ID: 5570This stylish 7ft x 12ft Sonoma Pool Cabana Idea, featuring Rough Cedar Channel Siding will make your backyard look like a real resort.
Plan Size
84 sq. ft.
7.80 sq. m.
Price
$99
 Linked product
Linked product



7' x 12' Sonoma
Sonoma pool cabana idea
Product ID:Pricing
$99

-
-

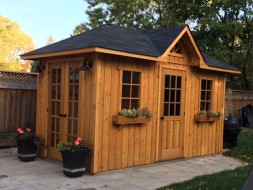

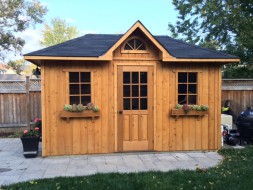
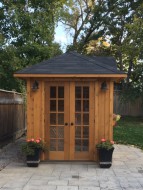
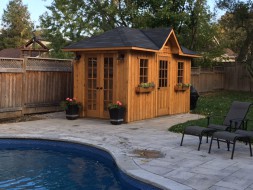
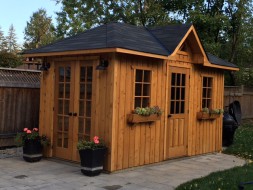
Pool House Plans
7' x 14' Sonoma
Plan ID: 5515N/A
Plan Size
98 sq. ft.
9.10 sq. m.
Price
$149
 Linked product
Linked product





7' x 14' Sonoma
Sonoma pool house design
Product ID:Pricing
$149

-
-

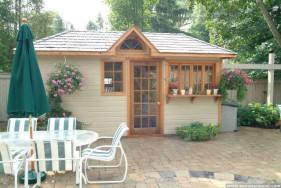

Garden Shed Plans
8' x 18' Sonoma
Plan ID: 5421N/A
Plan Size
144 sq. ft.
13.3 sq. m.
Price
$149
 Linked product
Linked product

8' x 18' Sonoma
Sonoma
Product ID:Pricing
$149
-
-

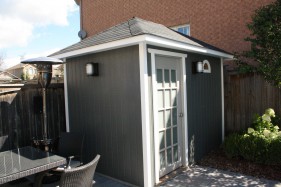
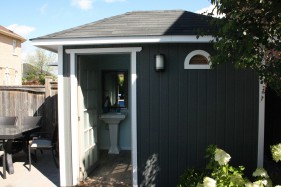

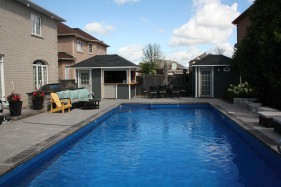
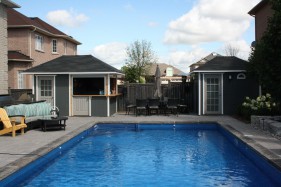
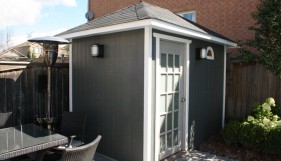
Pool House Plans
7' x 10' Sonoma
Plan ID: 3069A 7 x 10 Sonoma pool house design in Thornhill, Ontario has granite vertical sidings, a deluxe door and a white crescent vent. It is a great place to change during fun pool swims!
Plan Size
70 sq. ft.
6.50 sq. m.
Price
$99
 Linked product
Linked product





7' x 10' Sonoma
Sonoma Pool Cabana
Product ID:This Thornhill, Ontario pool cabana allows for a discreet spot to towel off and change during summer pool parties or during fun family pool sessions. Its compact 7 ft x 10 ft dimensions make it very compact!
Pricing
$99

-
-

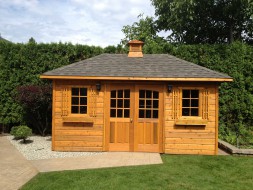

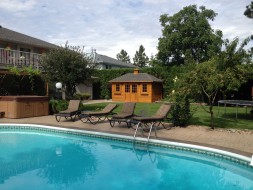
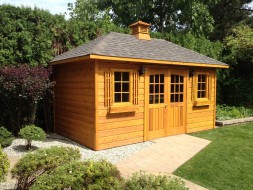
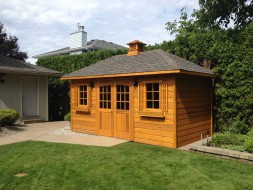
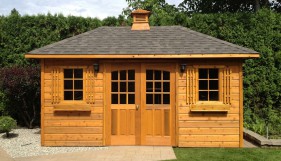
Cabin Plans
9' x 16' Sonoma
Plan ID: 3107This 9 X 16 Sonoma pool house design located in Kelowna, British Columbia has a double arched door with standard windows at the sides that is finished with a cupola on the roof. It is customized to maximize backyard space!
Plan Size
144 sq. ft.
13.3 sq. m.
Price
$149
 Linked product
Linked product





9' x 16' Sonoma
Sonoma Poolside Shed
Product ID:Customized to maximize the space of the backyard this Sonoma shed from Kelowna, BC has a custom shorter overhang to the backside to further maximize space. 9 ft x 16 ft of pure storage space!
Pricing
$149

-
-

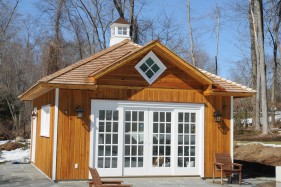
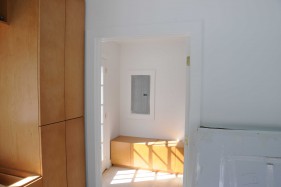
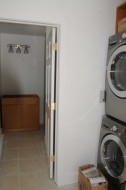
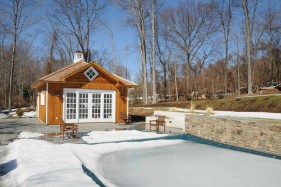

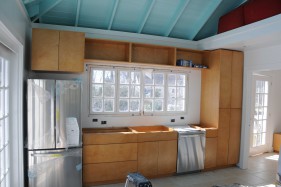
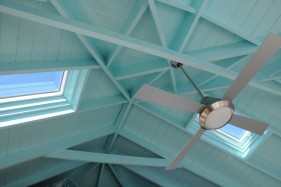
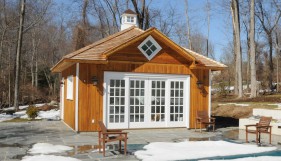
Cabin Plans
18' x 22' Sonoma
Plan ID: 3204A spacious 18x22 Sonoma pool cabana design built in New Canaan, Connecticut has a stained natural siding with beautiful white French doors. The contrasting effect gives this building a lovely finish.
Plan Size
396 sq. ft.
36.7 sq. m.
Price
$259
 Linked product
Linked product







18' x 22' Sonoma
Customized Sonoma Pool Cabana
Product ID:This large 18ft x 22ft design from New Canaan, CT provides the perfect space, convenient and comfortable for pool parties with family and friends. What a nice combination of Bifold Windows and Double French Doors!
Pricing
$259

-
-

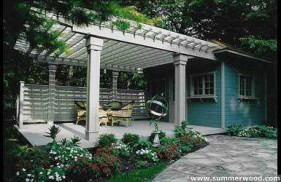

Backyard Studio Plans
10' x 12' Sonoma
Plan ID: 3876Traditionally it's the pool, not the poolhouse, that incites envy among the neighbors. But this Sonoma's roof extension creates a canopy that's sure to be desired by all.
Plan Size
sq. ft.
0 sq. m.
Price
$149
 Linked product
Linked product

10' x 12' Sonoma
Sonoma
Product ID:Pricing
$149
-
-

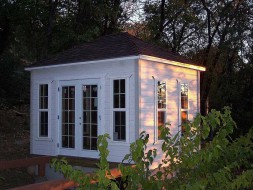

Backyard Studio Plans
10' x 12' Sonoma
Plan ID: 3882This 10ft x 12ft Sonoma Pool Cabana with white siding, double French doors and Opening Sidelite Sash window perfect for its home in Julian, California. This can work for you as a Cabana or a Home Studio!
Plan Size
sq. ft.
0 sq. m.
Price
$149
 Linked product
Linked product

10' x 12' Sonoma
Large Sonoma Pool Cabana
Product ID:Pricing
$149
-
-

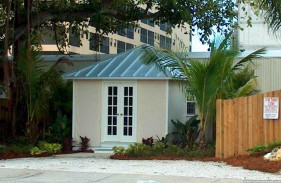
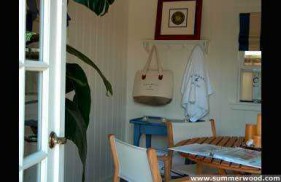

Backyard Studio Plans
12' x 12' Sonoma
Plan ID: 3904This engaging 12ft x 12ft design was modified by the Ohio customer on site with metal roofing, sash sliding windows, and a custom siding on the walls. Included in the quote is the standard roofing.
Plan Size
sq. ft.
0 sq. m.
Price
$149
 Linked product
Linked product


12' x 12' Sonoma
Sonoma Pool Cabana
Product ID:Pricing
$149
-
-

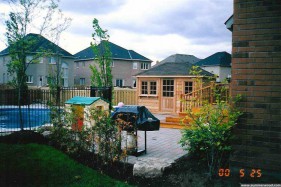

Pool House Plans
8' x 14' Sonoma
Plan ID: 4030Even with much of the space within this Sonoma pool house being used for a kitchenette or bathroom and change room, at 8' x 14' it can still double as a garden shed.
Plan Size
112 sq. ft.
10.4 sq. m.
Price
$149
 Linked product
Linked product

8' x 14' Sonoma
Sonoma
Product ID:Pricing
$149
-
-

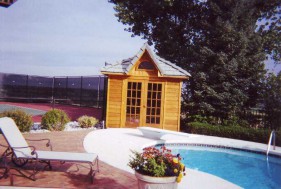

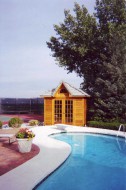
Pool House Plans
10' x 10' Sonoma
Plan ID: 4024N/A
Plan Size
100 sq. ft.
9.29 sq. m.
Price
$149
 Linked product
Linked product


10' x 10' Sonoma
Sonoma
Product ID:Pricing
$149
-

