
- Home /
- Building Plans
All Building Plans
We have started you off with a selection of some of our favorite True North Plans. Use the filter buttons to find exactly what you are looking for.
All Building Plans
Search hundreads of plan project photos to find exactly what you're looking for. Click to add to cart or customize.
-

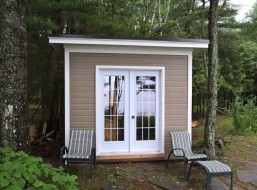

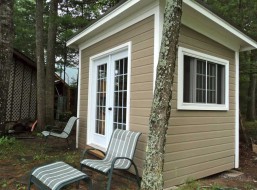
Pool House Plans
9' x 14' Urban Studio
Plan ID: 4018Featured at the 2012 National Home Show this multifunctional 9 x 14 Urban studio house works perfectly as a pool cabana ready to store your necessary equipment. It is a pre-cut kit.
Plan Size
126 sq. ft.
11.7 sq. m.
Price
$149
 Linked product
Linked product


9' x 14' Urban Studio
Medium Urban Studio Pool House
Product ID:Pricing
$149
-
-

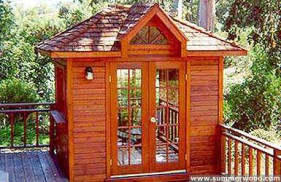

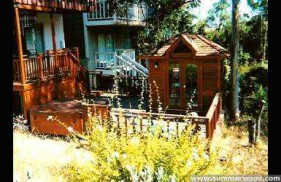
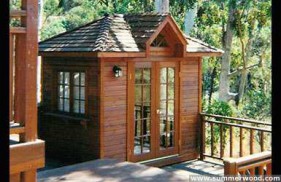
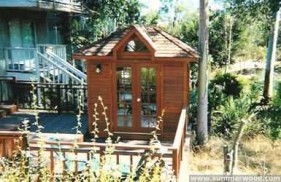
Pool House Plans
Sonoma Hot Tub Gazebo Plans
Plan ID: 3294A 6x8 Sonoma pool house plan used in San Diego, California has a beautifully designed glass double French doors and a natural stained finish. It is a perfect storage pool space!
Plan Size
48 sq. ft.
4.45 sq. m.
Price
$69
 Linked product
Linked product




Sonoma
Sonoma Custom Cabanas
Product ID:Pricing
$69

-
-

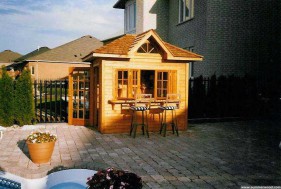

Pool House Plans
6' x 8' Sonoma
Plan ID: 3800This beautiful 6ft x 8ft Markham pool cabana design is the perfect poolside friend; a serving bar makes it great for outdoor parties. We'd love to get invited here!
Plan Size
sq. ft.
0 sq. m.
Price
$69
 Linked product
Linked product

6' x 8' Sonoma
Sonoma Poolside Cabana
Product ID:Pricing
$69
-
-

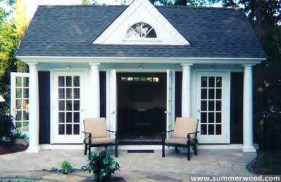
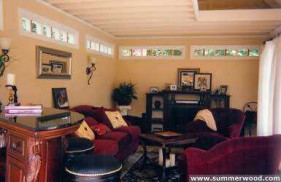

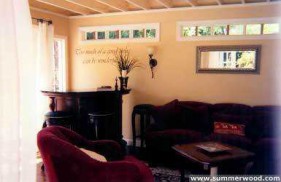
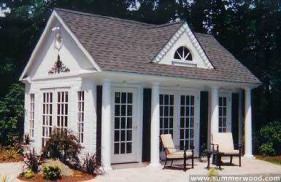
Backyard Studio Plans
12' x 18' Windsor
Plan ID: 3790This gorgeous pool cabana/home studio features french doors all around, which provides lots of natural light - and a great view of the pool as well!
Plan Size
sq. ft.
0 sq. m.
Price
$199
 Linked product
Linked product




12' x 18' Windsor
Windsor
Product ID:Pricing
$199
-
-

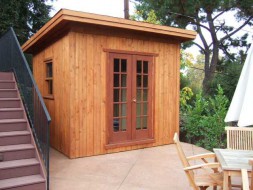
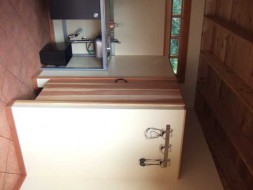
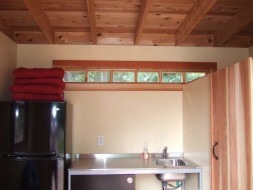
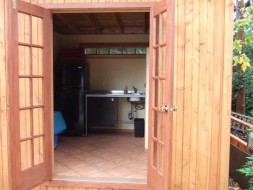
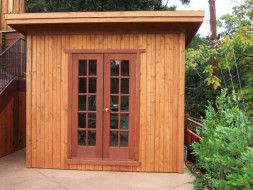

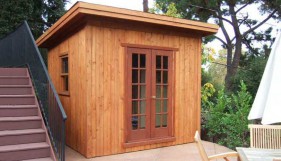
Pool House Plans
10' x 10' Urban Studio
Plan ID: 3077This 10ft x 10ft sleek modern studio from Cupertino, CA is the ideal backyard spot for some creative thinking, writing or painting or just relaxing. Escape the noisy home by retreating to a beautiful Urban Studio
Plan Size
100 sq. ft.
9.29 sq. m.
Price
$149
 Linked product
Linked product






10' x 10' Urban Studio
Sleek Urban Studio
Product ID:This 10ft x 10ft sleek modern studio from Cupertino, CA is the ideal backyard spot for some creative thinking, writing or painting or just relaxing. Escape the noisy home by retreating to a beautiful Urban Studio
Pricing
$149
-
-

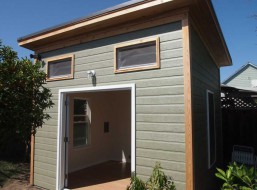

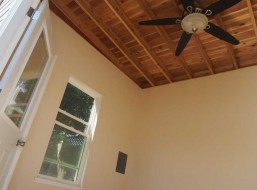
Pool House Plans
10' x 12' Urban Studio
Plan ID: 3780While giving your backyard an amazing look, this versatile 10 x 12 pool cabana also provides lots of necessary storage space with it extended roof height. Imagine it by your pool!
Plan Size
sq. ft.
0 sq. m.
Price
$149
 Linked product
Linked product


10' x 12' Urban Studio
Urban Studio Pool Cabana
Product ID:Pricing
$149
-
-

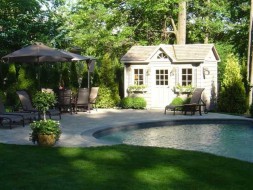
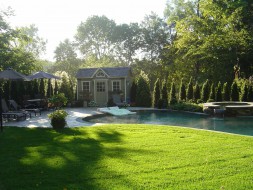

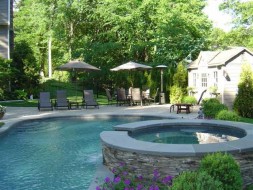
Pool House Plans
7' x 12' Palmerston
Plan ID: 3314A 7 x 12 Palmerston pool house design located in Trumbill, Connecticut boasts a natural cedar siding, two standard windows with flowerboxes and white deluxe French doors. This is a perfect finish to a beautiful landscaped backyard.
Plan Size
84 sq. ft.
7.80 sq. m.
Price
$99
 Linked product
Linked product



7' x 12' Palmerston
Palmerston
Product ID:Pricing
$99

-
-

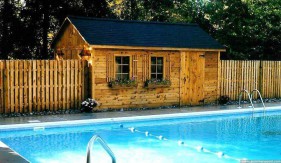

Pool House Plans
10' x 16' Palmerston
Plan ID: 3766This Oklahoma poolside cabana is the perfect place to park the lawn tractor and still have plenty of room to stow pool supplies and build a change room.
Plan Size
sq. ft.
0 sq. m.
Price
$149
 Linked product
Linked product

10' x 16' Palmerston
Palmerston Utility Cabana
Product ID:Pricing
$149
-
-

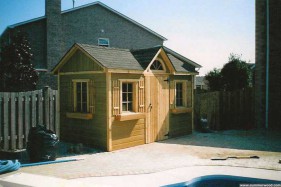

Pool House Plans
8' x 12' Palmerston
Plan ID: 3762Finished in Sierra Canexel siding, this 8ft x 12ft Palmerston pool cabana would enhance any backyard like these customers in Richmon Hill, Ontario. Perfect as a pool cabana, gracious as a garden shed!
Plan Size
sq. ft.
0 sq. m.
Price
$99
 Linked product
Linked product

8' x 12' Palmerston
Traditional Palmerston Cabana
Product ID:Pricing
$99
-
-

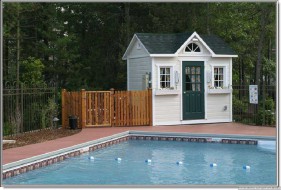
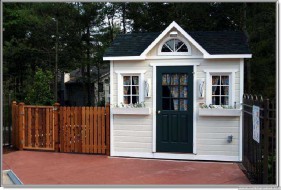
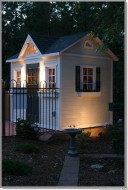
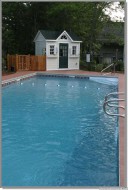

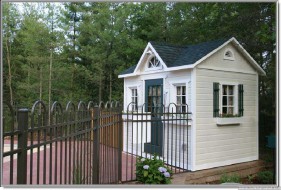
Pool House Plans
8' x 10' Palmerston
Plan ID: 3758Windows line the front of this pool cabana to allow for maximum light exposure. It would make for a great change room or storage area... or maybe both!
Plan Size
sq. ft.
0 sq. m.
Price
$99
 Linked product
Linked product





8' x 10' Palmerston
Palmerston
Product ID:Pricing
$99
-
-

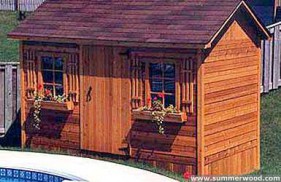

Pool House Plans
7' x 12' Palmerston
Plan ID: 3756Pictured in sturdy cedar, this Arkansas shed is the perfect addition, good to stow pool supplies as well as garden and out-of season sports equipment. It can store a lot in its 84 square foot interior.
Plan Size
sq. ft.
0 sq. m.
Price
$99
 Linked product
Linked product

7' x 12' Palmerston
Palmerston Cedar Cabana
Product ID:Pricing
$99
-
-

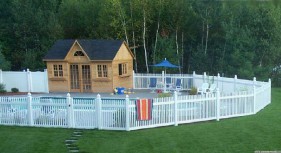

Pool House Plans
12' x 16' Palmerston
Plan ID: 3738Constructed from western red cedar siding, this Colorado cabana features antique hardware, two ornately framed windows, french doors and a dormer. Simplicity is the charm of this 8' x 10' Bar Harbor.
Plan Size
sq. ft.
0 sq. m.
Price
$199
 Linked product
Linked product

12' x 16' Palmerston
Palmerston Pool Cabana
Product ID:Pricing
$199
-

