
- Home /
- Building Plans
All Building Plans
We have started you off with a selection of some of our favorite True North Plans. Use the filter buttons to find exactly what you are looking for.
All Building Plans
Search hundreads of plan project photos to find exactly what you're looking for. Click to add to cart or customize.
-

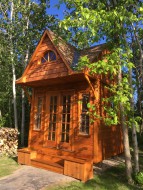

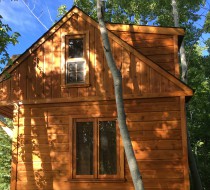
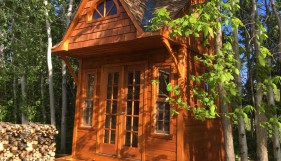
Cabin Plans
10' x 10' Bala Bunkie
Plan ID: 5620Nestled among the trees is a 10 x 10 Bala Bunkie cabin plan in Massachusetts. Featuring 20-Lite French Doors and opening Sash windows. The perfect little cottage on a hill!
Plan Size
100 sq. ft.
9.29 sq. m.
Price
$299
 Linked product
Linked product



10' x 10' Bala Bunkie
Bala Bunkie Cabin Plan
Product ID:Pricing
$299

-
-

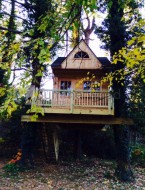

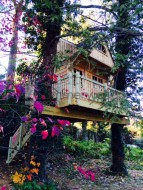
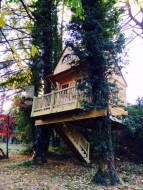
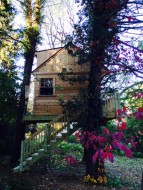
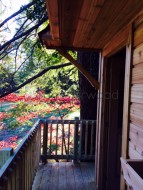
Cabin Plans
10' x 10' Bala Bunkie
Plan ID: 5596Situtated between two trees In Tennessee, this 10 x 10 Bala Bunkie cabin design features a bar window and a deluxe single door. It is placed in a beautiful autumn setting and is used as a treehouse.
Plan Size
100 sq. ft.
9.29 sq. m.
Price
$299
 Linked product
Linked product





10' x 10' Bala Bunkie
Bala Bunkie Cabin Design
Product ID:Pricing
$299
-
-

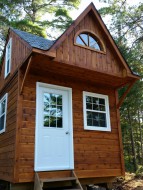

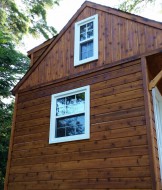
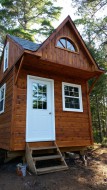
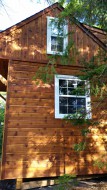
Cabin Plans
10' x 10' Bala Bunkie
Plan ID: 5594A custom 10 x 10 Bala Bunkie small cabin plan built in North Carolina has natural stained siding with a white single door and window. It's custom design fits in perfectly with the surroundings.
Plan Size
100 sq. ft.
9.29 sq. m.
Price
$299
 Linked product
Linked product




10' x 10' Bala Bunkie
Bala Bunkie Small Cabin Plan
Product ID:Pricing
$299
-
-

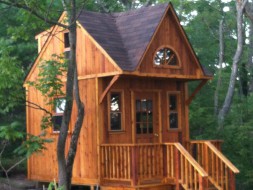
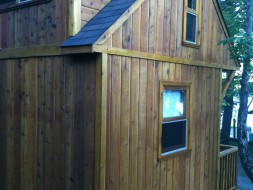

Cabin Plans
10' x 10' Bala Bunkie
Plan ID: 3196The shed dormer on the rear adds loads of interior space, providing functionality which makes this cabin a favourite from its look and utility aspect. Looks big, but its only 100 square-feet.
Plan Size
100 sq. ft.
9.29 sq. m.
Price
$299
 Linked product
Linked product


10' x 10' Bala Bunkie
Bala bunkie Wood Cabin
Product ID:The shed dormer on the rear adds loads of interior space, providing functionality which makes this cabin a favourite from its look and utility aspect. Looks big, but its only 100 square-feet.
Pricing
$299
-
-

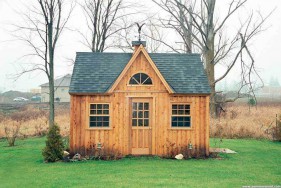
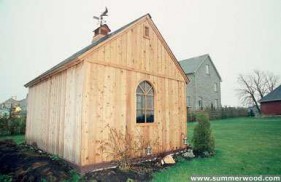
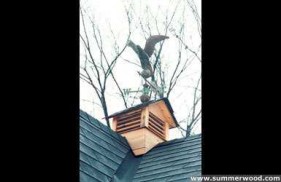
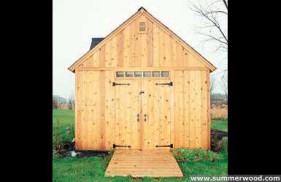
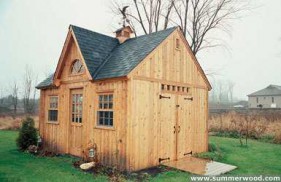

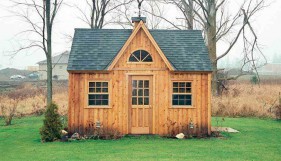
Cabin Plans
12' x 16' Telluride
Plan ID: 3494Home in Claremont, Ontario, this 12ft x 16ft Telluride is fitted with a black rooster weathervane, double french doors, a dormer and sash windows. Let there be light!
Plan Size
192 sq. ft.
17.8 sq. m.
Price
$199
 Linked product
Linked product






12' x 16' Telluride
Telluride Cedar Workspace
Product ID:Pricing
$199

-
-

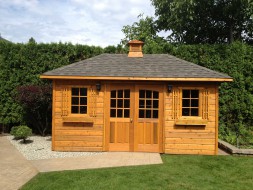

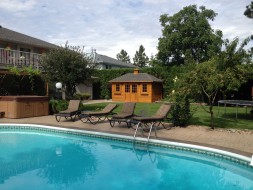
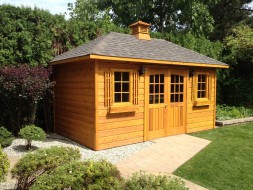
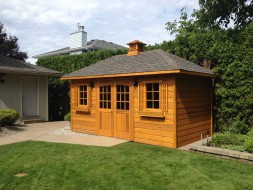
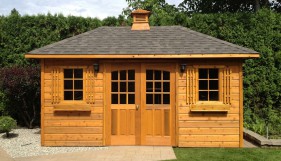
Cabin Plans
9' x 16' Sonoma
Plan ID: 3107This 9 X 16 Sonoma pool house design located in Kelowna, British Columbia has a double arched door with standard windows at the sides that is finished with a cupola on the roof. It is customized to maximize backyard space!
Plan Size
144 sq. ft.
13.3 sq. m.
Price
$149
 Linked product
Linked product





9' x 16' Sonoma
Sonoma Poolside Shed
Product ID:Customized to maximize the space of the backyard this Sonoma shed from Kelowna, BC has a custom shorter overhang to the backside to further maximize space. 9 ft x 16 ft of pure storage space!
Pricing
$149

-
-

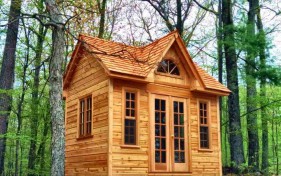

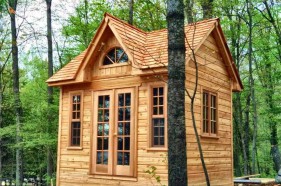
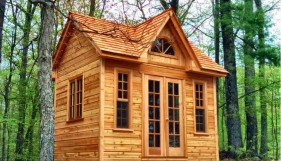
Cabin Plans
9' x 12' Copper Creek
Plan ID: 1907A cute 9 x 12 Copper Creek shed plan located in Windermere, Ontario has a large storage space which can serve as a workshop or a cabin. It is a perfect storage space!
Plan Size
108 sq. ft.
10.0 sq. m.
Price
$149
 Linked product
Linked product



9' x 12' Copper Creek
Copper Creek Shed
Product ID:Located in Windermere, ON, this cute Copper Creek Garden shed is big enough to store necessary tools and can easily serve as an extra workshop or a cabin. Enjoy your perfect blend of practical and heavenly!
Pricing
$149

-
-

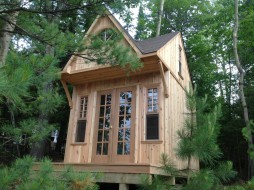
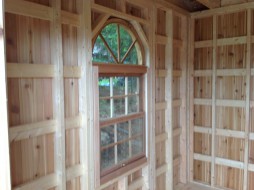
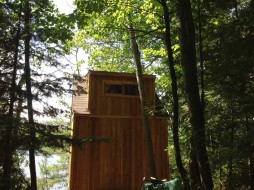
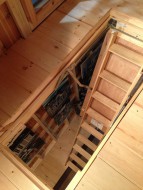
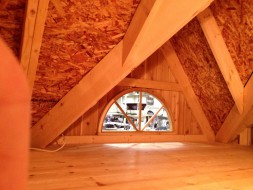
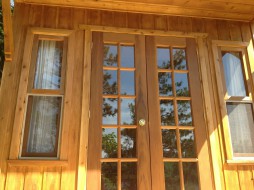
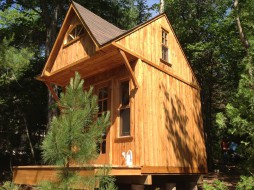
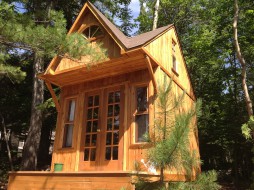
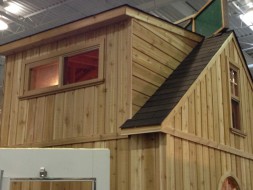

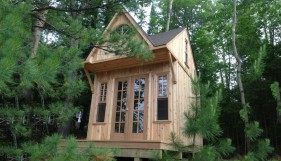
Cabin Plans
10' x 10' Bala Bunkie
Plan ID: 3192This 10x10 cedar Glen Echo large cabin plan from Temagami, Ontario has100 square foot of space with a pine loft, pull down attic ladder and a 3 foot front overhang. It is perfect for housing a large family.
Plan Size
100 sq. ft.
9.29 sq. m.
Price
$299
 Linked product
Linked product










10' x 10' Bala Bunkie
Bala bunkie plan
Product ID:This cabin from Ontario, has been given a host of major upgrades - a pine loft, pull down attic ladder, two dormers as well as a 3 foot front overhang! A 100 suqare foot of space to house your whole family.
Pricing
$299

-
-

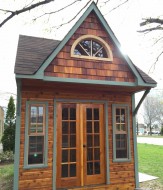

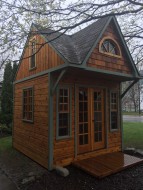
Cabin Plans
10' x 10' Bala Bunkie
Plan ID: 5355N/A
Plan Size
100 sq. ft.
9.29 sq. m.
Price
$299
 Linked product
Linked product


10' x 10' Bala Bunkie
Bala Bunkie Design
Product ID:Pricing
$299
-
-

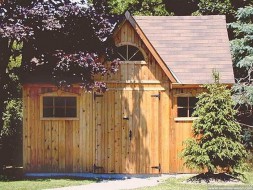

Garden Shed Plans
12' x 16' Telluride
Plan ID: 5439The builders of this favorite 12ft x 16ft Telluride cabin must have wanted privacy; located in a quiet backyard in Ohio and fitted with a cute dormer. Our certical cedar siding is included with all Telluride's.
Plan Size
192 sq. ft.
17.8 sq. m.
Price
$199
 Linked product
Linked product

12' x 16' Telluride
Telluride
Product ID:Pricing
$199
-
-

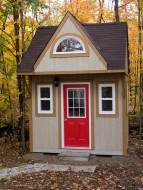

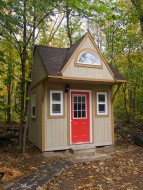
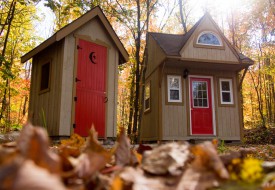
Cabin Plans
10' x 10' Bala Bunkie
Plan ID: 5590In Colorado, this 10 x 10 Bala bunkie plan features a decorative dormer and rough cedar siding for a truly beautiful design. A perfect place to hide away for the weekend!
Plan Size
100 sq. ft.
9.29 sq. m.
Price
$299
 Linked product
Linked product



10' x 10' Bala Bunkie
Bala Bunkie Cabin Plan
Product ID:Pricing
$299
-
-

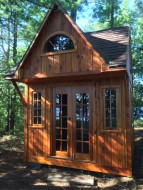

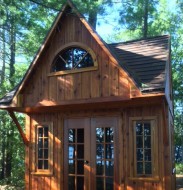
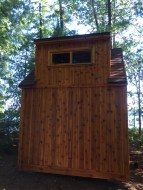
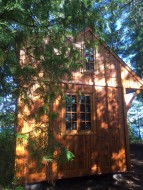
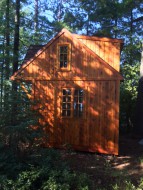
Cabin Plans
10' x 10' Bala Bunkie
Plan ID: 5592This 10 x 10 Bala bunkie cabin design located in Ohio has a lovely traditional look, featuring a fan arch window and a shed dormer. It is one customer's unique take on our ultimate bunkie.
Plan Size
sq. ft.
0 sq. m.
Price
$299
 Linked product
Linked product





10' x 10' Bala Bunkie
Bala Bunkie Cabin Design
Product ID:Pricing
$299
-

