
- Home /
- Building Plans
All Building Plans
We have started you off with a selection of some of our favorite True North Plans. Use the filter buttons to find exactly what you are looking for.
All Building Plans
Search hundreads of plan project photos to find exactly what you're looking for. Click to add to cart or customize.
-

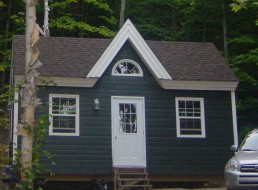
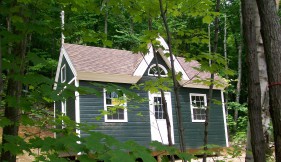

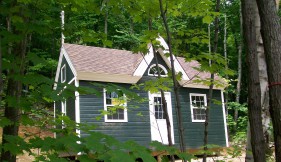
Cabin Plans
12' x 22' Breckenridge
Plan ID: 3156This cabin is 12ft x 22ft and it is located at Elliot Lake, Ontario it functions as a great weekend getaway location. This building will give you and your family a nice vacation spot.
Plan Size
264 sq. ft.
24.5 sq. m.
Price
$259
 Linked product
Linked product



12' x 22' Breckenridge
Breckenridge
Product ID:This cabin is 12ft x 22ft and it is located at Elliot Lake, Ontario it functions as a great weekend getaway�location.�This bulding will�give you and your family a�nice vacation spot.�
Pricing
$259
-
-

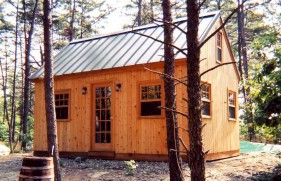
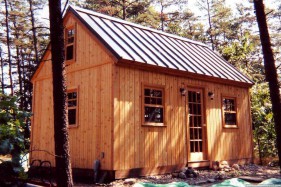
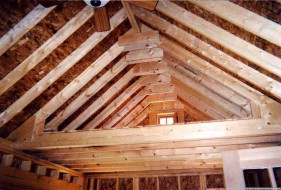
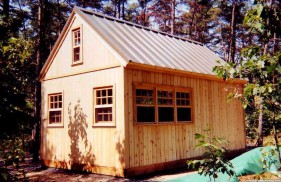
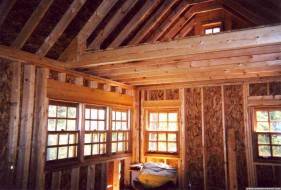
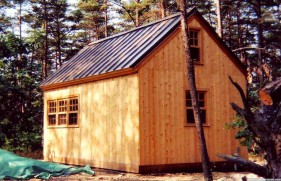

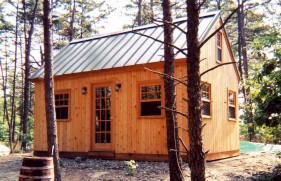
Cabin Plans
12' x 20' Breckenridge
Plan ID: 3083This Breckenridge bunkie makes for a delightful getaway in rural Pennsylvania. Many customers build a cabin first on their vacation property while planning their home. Thermal windows are available as an option.
Plan Size
240 sq. ft.
22.2 sq. m.
Price
$199
 Linked product
Linked product







12' x 20' Breckenridge
Breckenridge
Product ID:This Breckenridge bunkie makes for a delightful getaway in rural Pennsylvania. Many customers build a cabin first on their vacation property while planning their home. Thermal windows are available as an option.
Pricing
$199
-
-

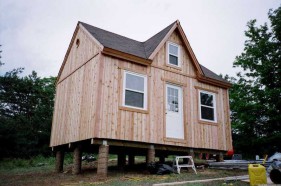

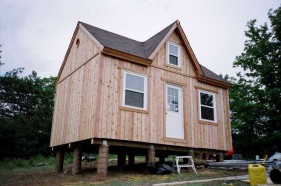
Cabin Plans
14' x 20' Breckenridge
Plan ID: 3158N/A
Plan Size
280 sq. ft.
26.0 sq. m.
Price
$259
 Linked product
Linked product


14' x 20' Breckenridge
Breckenridge
Product ID:N/A
Pricing
$259
-
-

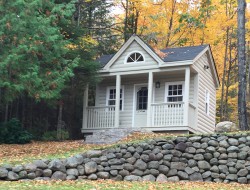

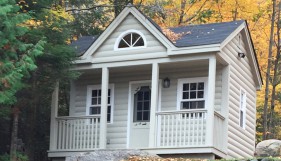
Cabin Plans
14' x 16' Canmore
Plan ID: 5629This Custom Canmore Cabin Plan beautifully exhibits its log cabin siding and large sash windows in this natural setting in the woods. A lovely place to relax and enjoy some lakeside fun!
Plan Size
224 sq. ft.
20.8 sq. m.
Price
$199
 Linked product
Linked product


14' x 16' Canmore
Canmore Cabin Plan
Product ID:Pricing
$199

-
-

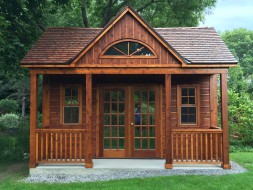

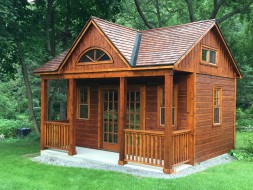
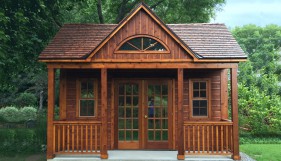
Cabin Plans
14' x 16' Canmore
Plan ID: 5600A gorgeous 14x16 Canmore cabin design located in Maryland with large clear sliding windows and french doors. This cabin can serve as a storage space needed by customers or home owners.
Plan Size
224 sq. ft.
20.8 sq. m.
Price
$199
 Linked product
Linked product



14' x 16' Canmore
Canmore Cabin Design
Product ID:Pricing
$199
-
-

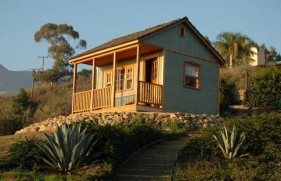
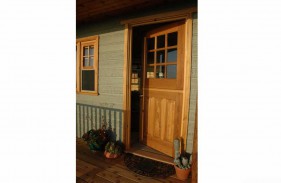
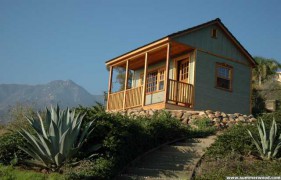

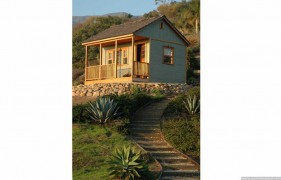
Cabin Plans
14' x 14' Canmore
Plan ID: 3542Good planning by these Canmore cabin owners to build facing west. Sitting on the covered porch with a coffee during sunsets like this would never get old.
Plan Size
196 sq. ft.
18.2 sq. m.
Price
$199
 Linked product
Linked product




14' x 14' Canmore
Canmore
Product ID:Pricing
$199

-
-

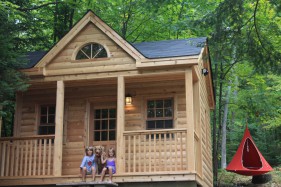
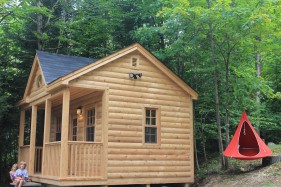

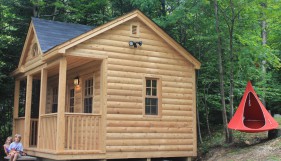
Cabin Plans
14' x 16' Canmore
Plan ID: 2653This simple 14x16 cedar Canmore cabin plan located in Combermere, Ontario exhibits a stunning log siding in its natural habitat in the woods. This is a great place to savor all the lake shore fun!
Plan Size
224 sq. ft.
20.8 sq. m.
Price
$199
 Linked product
Linked product



14' x 16' Canmore
Canmore
Product ID:Located near Papineau Lake, this Canmore Cabin in Ontario demonstrates the beauty of our simple log cabin siding in its natural setting in the woods. A lovely place to enjoy all the lakeside fun!
Pricing
$199

-
-

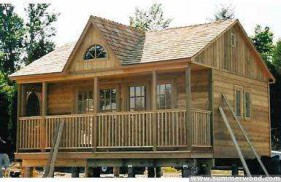
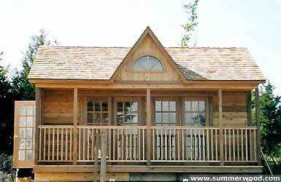
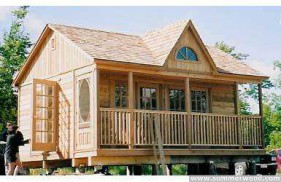

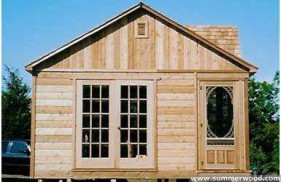
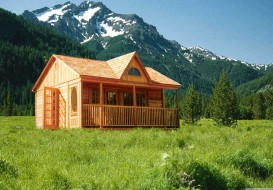
Cabin Plans
16' x 20' Canmore
Plan ID: 2953Boasting full size double French doors, screen doors, cedar channel siding and cedar shingles, this 16x20 Ontario Canmore cabin is a sight to behold! Sounds perfect, don't you think?
Plan Size
320 sq. ft.
29.7 sq. m.
Price
$259
 Linked product
Linked product





16' x 20' Canmore
Cedar Canmore Cabin
Product ID:Boasting full size double French doors, screen doors, cedar channel siding and cedar shingles, this 16x20 Ontario Canmore cabin is a sight to behold! Sounds perfect, don't you think?
Pricing
$259

-
-

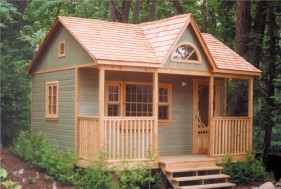

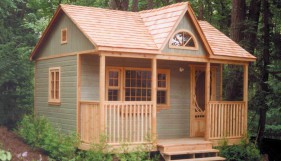
Cabin Plans
14' x 16' Canmore
Plan ID: 3160This 14x16 Canmore cabin plan in Eugene Oregon is finished with a lasting wood fiber of french acadia color and a stain wood roofing. Its beauty compliments the natural color of the plants. It is great for a fun weekend beside the lake.
Plan Size
224 sq. ft.
20.8 sq. m.
Price
$199
 Linked product
Linked product


14' x 16' Canmore
Canmore Prefab Cabin
Product ID:Finished in Acadia Canexel siding, this Canmore Cabin in Oregon feels just at home besides the lake, just picture spending time with your loved ones here. Sounds like a fun weekend filled with love!
Pricing
$199

-
-

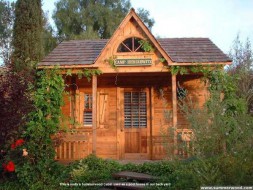

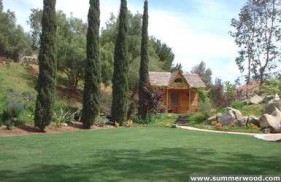
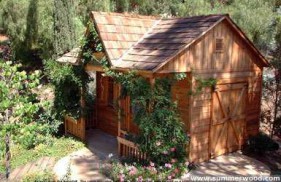
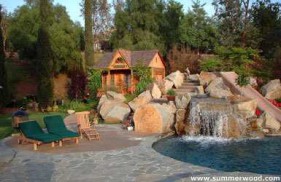
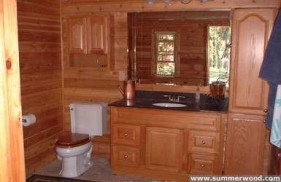
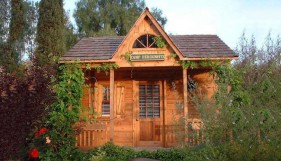
Cabin Plans
14' x 14' Canmore
Plan ID: 3162This pool house of 14x14 Canmore Cabin plan from Poway California wih a complete rough cedar siding, a cedar shingles, and double doors, built to enhance the garden view. It is good for storing pool equipment and can be seen as a studio space.
Plan Size
196 sq. ft.
18.2 sq. m.
Price
$199
 Linked product
Linked product






14' x 14' Canmore
Canmore Cabin Plan
Product ID:Used as a pool house, this 14x14 California bunkie can easily be used to store pool equipment or as a spacious studio; complete with rough cedar siding. This bunkie is spectacular in any garden setting.
Pricing
$199

-
-

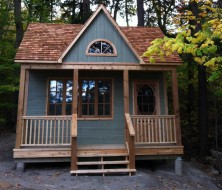
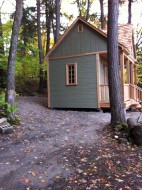
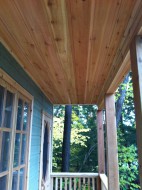
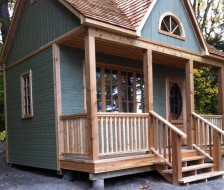
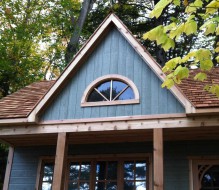

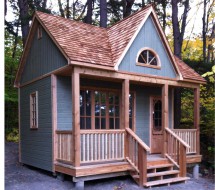
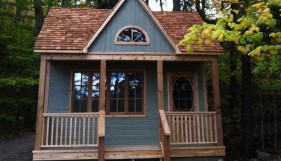
Cabin Plans
14' x 16' Canmore
Plan ID: 3164This 14x16 Canmore small cabin plan from Minett, Onatrio has a bifold window and a large roof pitch. It is very spacious and store up every individual item on a getaway weekend.
Plan Size
224 sq. ft.
20.8 sq. m.
Price
$199
 Linked product
Linked product







14' x 16' Canmore
Ultimate Canmore Cabin
Product ID:This Canmore cabin from Minett, Ontario has an increased roof pitch which greatly increases loft space allowing you to store all your get-away essentials. It's a very roomy 224 square feet!
Pricing
$199

-
-

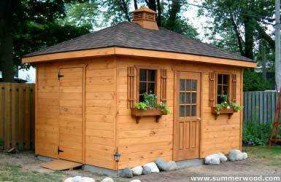

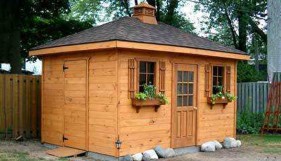
Cabin Plans
8' x 14' Sonoma
Plan ID: 3198This 8ft x 14ft Sonoma garden shed is located within Markham, Ontario which is crafted with rough red western cedar and is perfect for storing tools. Note the coppertop cupola and extra door around the side.
Plan Size
112 sq. ft.
10.4 sq. m.
Price
$149
 Linked product
Linked product


8' x 14' Sonoma
Large Sonoma Garden Shed
Product ID:This 8ft x 14ft Sonoma garden shed is located within Markham, Ontario which is crafted with rough red western cedar and is perfect for storing tools. Note the coppertop cupola and extra door around the side.
Pricing
$149
-

