
- Home /
- Building Plans
All Building Plans
We have started you off with a selection of some of our favorite True North Plans. Use the filter buttons to find exactly what you are looking for.
All Building Plans
Search hundreads of plan project photos to find exactly what you're looking for. Click to add to cart or customize.
-

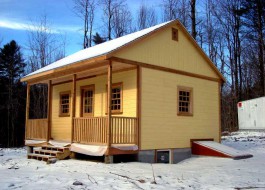

Cabin Plans
20' x 20' Canmore
Plan ID: 3644Our Canmore Cabin is located at Keene, New Hampshire and it is 20ft x 20ft a large building that has Omit floors and a deluxe arched single door. The perfect getaway Cabin that you are longing for we have it.
Plan Size
400 sq. ft.
37.1 sq. m.
Price
$259
 Linked product
Linked product

20' x 20' Canmore
Canmore Cabin
Product ID:Pricing
$259
-
-

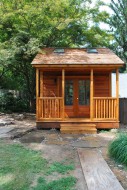
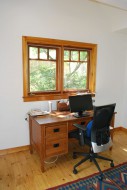

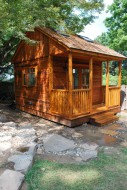
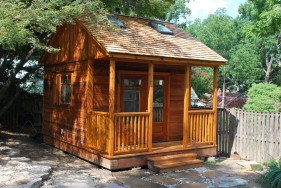
Cabin Plans
16' x 12' Canmore
Plan ID: 3646In the Maryland countryside, this rustic Canmore cabin featuring glass front doors and skylights lets in a lot of light and brightens its owner's lives! It makes the perfect weekend getaway!
Plan Size
192 sq. ft.
17.8 sq. m.
Price
$199
 Linked product
Linked product




16' x 12' Canmore
Canmore Wood Cabin
Product ID:Pricing
$199
-
-

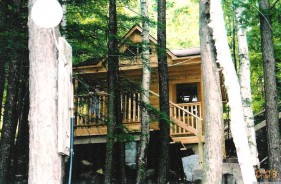

Cabin Plans
12' x 12' Canmore
Plan ID: 3652At 12' x 12' this cozy Canmore cabin makes a great woodsy retreat. The western red cedar siding enhances the rustic effect and looks great stained or painted.
Plan Size
144 sq. ft.
13.3 sq. m.
Price
$149
 Linked product
Linked product

12' x 12' Canmore
Canmore
Product ID:Pricing
$149
-
-

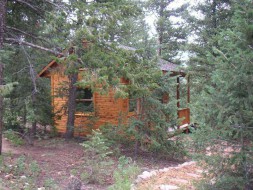

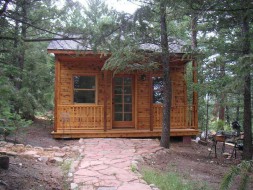
Cabin Plans
16' x 16' Canmore
Plan ID: 3654N/A
Plan Size
256 sq. ft.
23.7 sq. m.
Price
$259
 Linked product
Linked product


16' x 16' Canmore
Canmore
Product ID:Pricing
$259
-
-

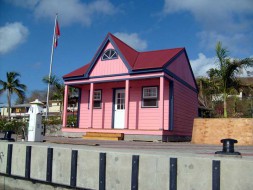

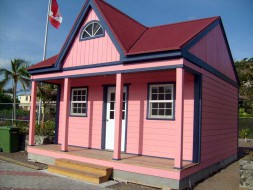
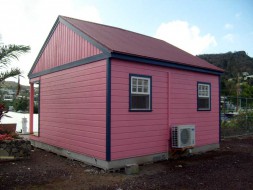
Cabin Plans
18' x 20' Canmore
Plan ID: 3642Our 18ft x 20ft Canmore cabin is home to St George, Grenada which comes with rough cedar siding and is colorfully decorated for this tropical scenery. This building features a DM3 dormer and upgraded pine flooring.
Plan Size
360 sq. ft.
33.4 sq. m.
Price
$259
 Linked product
Linked product



18' x 20' Canmore
Canmore Cabin
Product ID:Pricing
$259
-
-

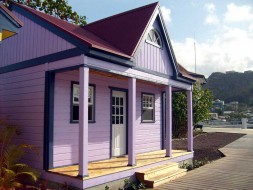
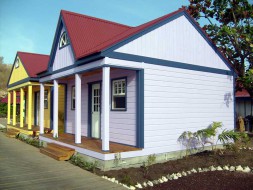
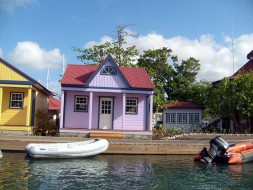

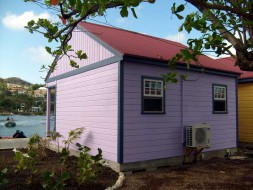
Cabin Plans
18' x 20' Canmore
Plan ID: 3640This 18ft x20 ft prefab Canmore Cabin which is located in St George, Grenada features rough cedar siding, pine floors and a spacious design. The port of St George is covered with Summerwood buildings.
Plan Size
360 sq. ft.
33.4 sq. m.
Price
$259
 Linked product
Linked product




18' x 20' Canmore
Large Canmore Cabin
Product ID:Pricing
$259
-
-

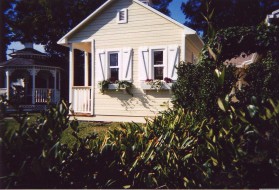
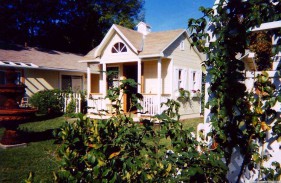
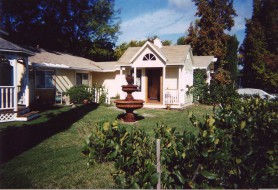
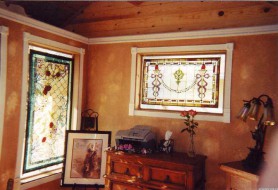

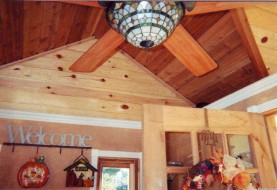
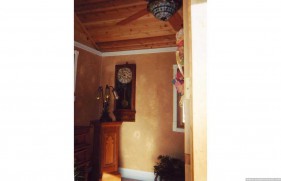
Cabin Plans
12' x 12' Canmore
Plan ID: 3626Whether it's spare sleeping space, a studio for painting, or a home office, this Canmore cabin is a great addition to this property. The cupola and storm shutters are extras.
Plan Size
144 sq. ft.
13.3 sq. m.
Price
$149
 Linked product
Linked product






12' x 12' Canmore
Canmore
Product ID:Pricing
$149
-
-

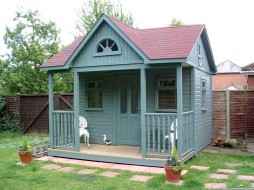

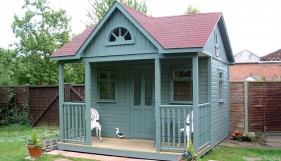
Cabin Plans
12' x 12' Canmore
Plan ID: 3624This 12ft x 12ft Canmore cabin is home to Markam, Ontario which was bought online, and is yet another successful garden shed built from our plans! To learn more about out plans, click here:
Plan Size
144 sq. ft.
13.3 sq. m.
Price
$149
 Linked product
Linked product


12' x 12' Canmore
Small Canmore Cabin
Product ID:Pricing
$149
-
-

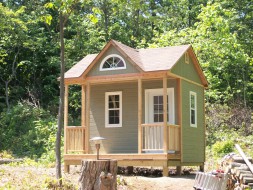

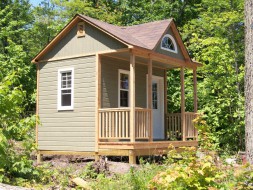
Cabin Plans
12' x 12' Canmore
Plan ID: 3630Run out of sleeping space for the relatives at your cottage? The Canmore makes for a great bunkie addition at the cottage.
Plan Size
144 sq. ft.
13.3 sq. m.
Price
$149
 Linked product
Linked product


12' x 12' Canmore
Canmore
Product ID:Pricing
$149
-
-

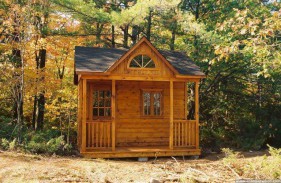
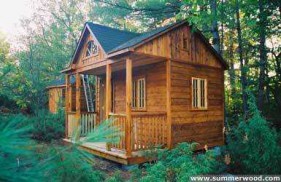

Cabin Plans
12' x 12' Canmore
Plan ID: 3622Lovingly stained to enhance the natural beauty of its rich western red cedar; these 12ft x 12ft Ontario Cabin owners chose to put the door to the side. Custom placement is our specialty!
Plan Size
144 sq. ft.
13.3 sq. m.
Price
$149
 Linked product
Linked product


12' x 12' Canmore
Canmore Cedar Bunkie
Product ID:Pricing
$149
-
-

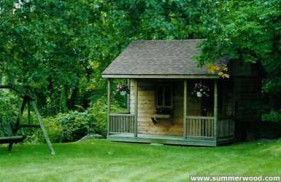
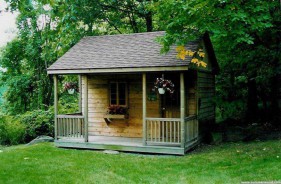

Cabin Plans
12' x 12' Canmore
Plan ID: 3620This cedar cottage is tucked away in Faloma, Oregon; finished in stained rough cedar siding and the overhanging loft provides extra storage inside. This 12' x 12' design is a perfect weekend home.
Plan Size
144 sq. ft.
13.3 sq. m.
Price
$149
 Linked product
Linked product


12' x 12' Canmore
Canmore Cedar Cottage
Product ID:Pricing
$149
-
-

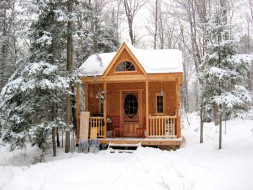
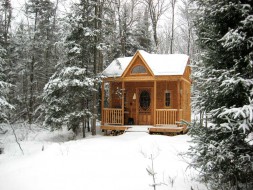

Cabin Plans
14' x 14' Canmore
Plan ID: 3384This strong 14x14 Canmore small cabin plan is locatred at King city, Ontario built with a fan arch and a single casement. It has a durable outter stain wood that can adapt to any weather on a seasonal getaway.
Plan Size
196 sq. ft.
18.2 sq. m.
Price
$199
 Linked product
Linked product


14' x 14' Canmore
Large Canmore Cabin
Product ID:Pricing
$199
-

