
- Home /
- Building Plans
All Building Plans
We have started you off with a selection of some of our favorite True North Plans. Use the filter buttons to find exactly what you are looking for.
All Building Plans
Search hundreads of plan project photos to find exactly what you're looking for. Click to add to cart or customize.
-

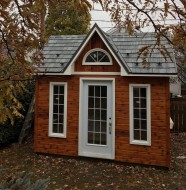

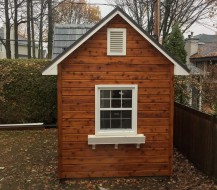
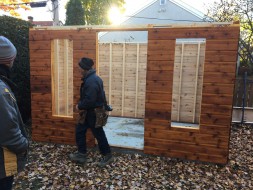
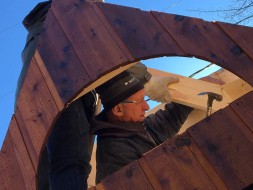
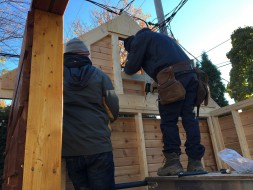
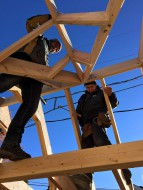
Primary navigation
8' x 12' Copper Creek
Plan ID: 5712This 8’ x 12’ Copper Creek located in Terrebone, Quebec is a fantastic year-round space! Stained a stunning, natural redwood colour while featuring metal doors and windows.
Plan Size
8' x 12' = 96 sq. ft.
0.74 sq. m.
Price
$99
 Linked product
Linked product






8' x 12' Copper Creek
Copper Creek shed studio plan
Product ID:Pricing
$99

-
-

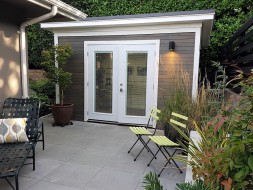

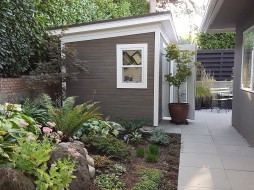
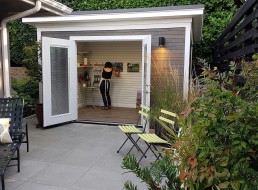
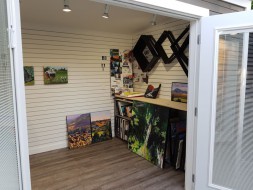
Primary navigation
8' x 12' Urban Studio
Plan ID: 5706This charming 8 x 12 Urban Studio turned art studio in Delta, BC is the perfect backyard oasis for any artist! Featuring planed cedar siding stained a luxurious smoke grey and rough openings allowing this customer to supply their own doors and windows.
Plan Size
8' x 12' = 96 sq. ft.
0.74 sq. m.
Price
$99
 Linked product
Linked product




8' x 12' Urban Studio
Urban Studio shed plan
Product ID:Pricing
$99
-
-

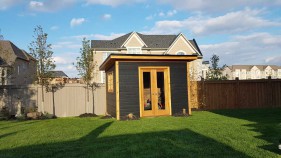

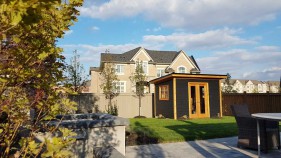
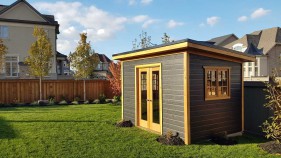
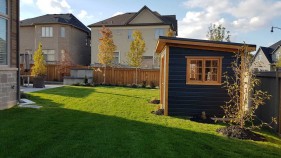
Primary navigation
9' x 12' Urban Studio
Plan ID: 5708The contemporary modern style of this 9’ x 12’ Urban Studio creates the ultimate home home studio space in its Brampton, Ontario backyard. Featuring maintenance free Canexel siding in black and double French doors.
Plan Size
9' x 12' = 108 sq. ft.
0.83 sq. m.
Price
$149
 Linked product
Linked product




9' x 12' Urban Studio
Urban Studio home studio plan
Product ID:Pricing
$149

-
-

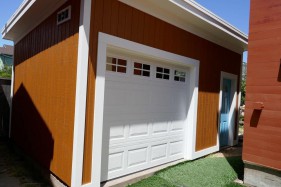

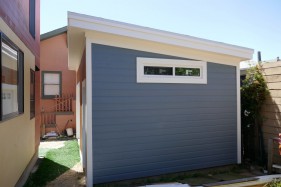
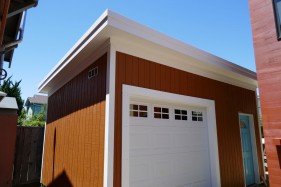
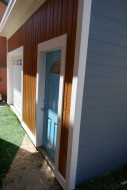
Primary navigation
Browse All Building Plans
Plan ID: 5787This beautiful 12' X 20' Urban Studio from Oakland, CA features customized vinyl doors, windows and Canexel Cedar Siding. It simply perfect for all your backyard.
Plan Size
240 sq. ft.
22.2 sq. m.
Price
$199
 Linked product
Linked product




Browse All Building Plans
Uraban studio plan
Product ID:Pricing
$199
-
-

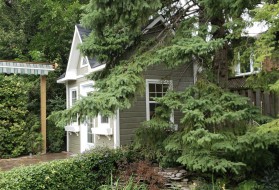

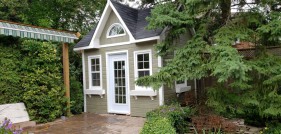
Primary navigation
9' x 11' Copper Creek
Plan ID: 5793This quaint 9' x 11 Copper Creek would compliment any home! Located in Chicago, Illinois, features Canexel siding in Acadia, French 15-lite single door and single hung windows for additional light.
Plan Size
99 sq. ft.
9.19 sq. m.
Price
$149
 Linked product
Linked product


9' x 11' Copper Creek
Cooper Creek shed plan
Product ID:Pricing
$149
-
-

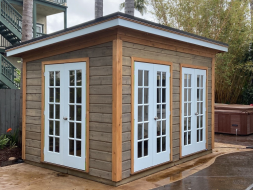
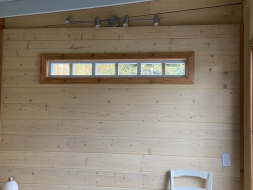
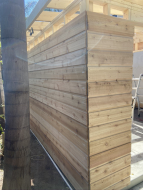
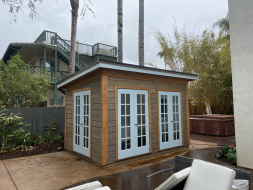
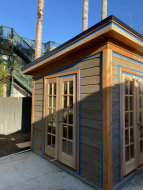
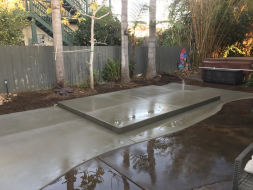

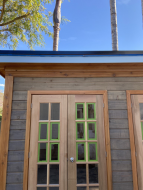
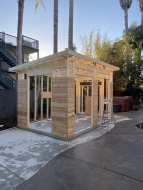
Primary navigation
9' x 12' Urban Studio
Plan ID: 5806This 9' x 12' Urban Studio is located in Carlsbad, CA. This unique style features THREE double French doors and a transom window for added sunlight. What a chic work from home solution!
Plan Size
108 sq. ft.
10.0 sq. m.
Price
$129
 Linked product
Linked product








9' x 12' Urban Studio
Urban Studio Home Office
Product ID:Pricing
$129

-
-

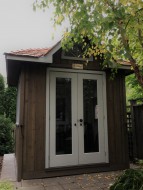

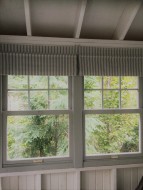
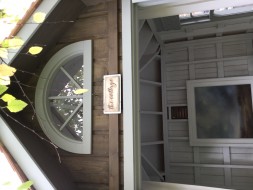
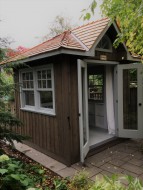
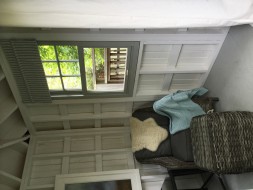
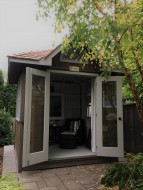
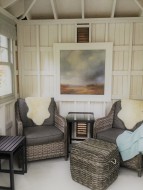
Primary navigation
8' x 8' Sonoma
Plan ID: 5817This beautiful 8' x 8' Sonoma shed plan from Burlington, ON features French double doors and large muttin windows along with cedar roofing shingles. This shed works great for storage.
Plan Size
64 sq. ft.
5.94 sq. m.
Price
$79
 Linked product
Linked product







8' x 8' Sonoma
Sonoma Cabin Plan
Product ID:Pricing
$79

-
-

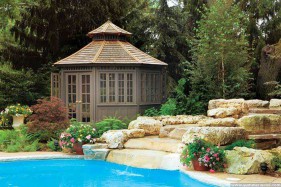
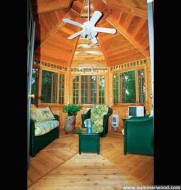
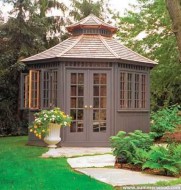
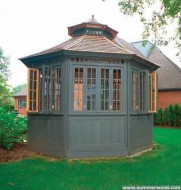
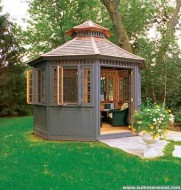

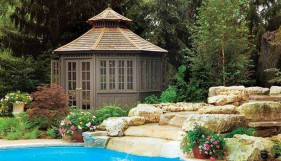
Gazebo Plans
12' San Cristobal
Plan ID: 3047This 12ft cedar San Cristobal pool cabana design in Mississiauga, ON is exquisite with double doors saving guests the trek to the house from the pool in dripping swimwear. It is the perfect building where you can cleanup after a party.
Plan Size
121 sq. ft.
11.2 sq. m.
Price
$149
 Linked product
Linked product






12' San Cristobal
San Cristobal
Product ID:This 12ft Ontario San Cristobal is beautiful, that's a no-brainer; but it also can also work as a change room, wetbar, equipment storage space or bunkie. This design now features 3 larger windows per panel.
Pricing
$149

-
-

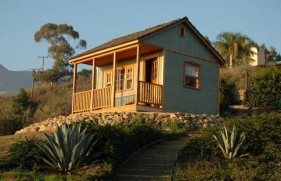
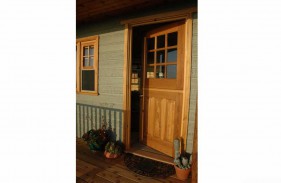
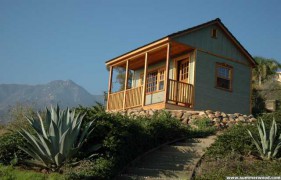

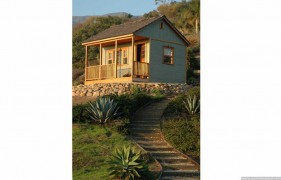
Cabin Plans
14' x 14' Canmore
Plan ID: 3542Good planning by these Canmore cabin owners to build facing west. Sitting on the covered porch with a coffee during sunsets like this would never get old.
Plan Size
196 sq. ft.
18.2 sq. m.
Price
$199
 Linked product
Linked product




14' x 14' Canmore
Canmore
Product ID:Pricing
$199

-
-

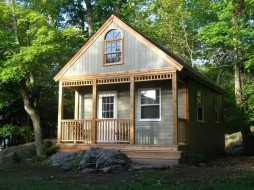
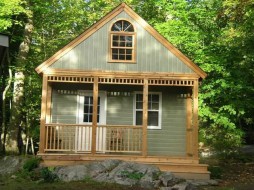

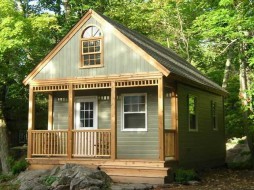
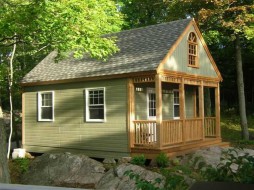
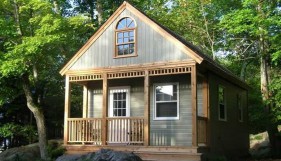
Cabin Plans
16' x 24' Cheyenne
Plan ID: 3538This stunning 16ft x 24ft Cheyenne features a 4' porch, Canexel maintenance-free siding with cedar trim - the blend of natural and man-made products helps this building feel right at home amongst the trees.
Plan Size
384 sq. ft.
35.6 sq. m.
Price
$259
 Linked product
Linked product





16' x 24' Cheyenne
Cheyenne Cabin
Product ID:Pricing
$259

-
-

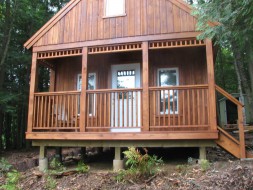
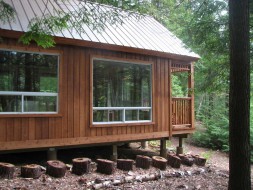

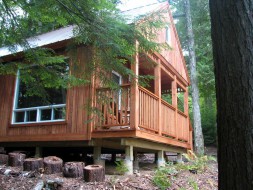
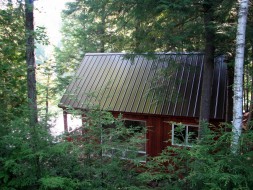
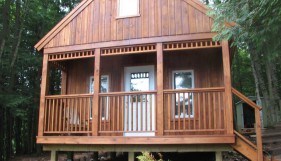
Cabin Plans
16' x 24' Cheyenne
Plan ID: 3168This stylish 16x24 Cheyenne rustic cabin plan located in North Kawartha, Ontario is built with lite single door and casement windows. This cabin has a modern upgrade and a lasting rustic beauty that is prefect for family getaway.
Plan Size
384 sq. ft.
35.6 sq. m.
Price
$259
 Linked product
Linked product





16' x 24' Cheyenne
Cheyenne Cedar Cabin
Product ID:This Cheyenne cabin located in a secluded Ontario forest maintains its rustic beauty, but gets a modern boost from the customer supplied windows and doors. Perfect for a weekend getaway with the family.
Pricing
$259

-
-

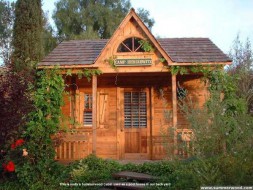

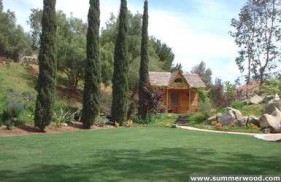
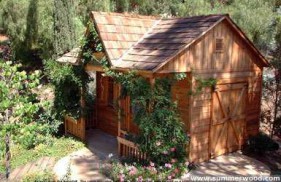
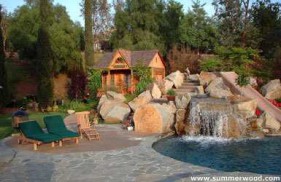
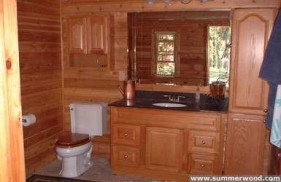
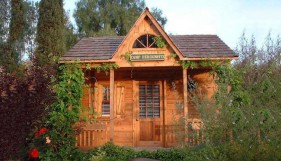
Cabin Plans
14' x 14' Canmore
Plan ID: 3162This pool house of 14x14 Canmore Cabin plan from Poway California wih a complete rough cedar siding, a cedar shingles, and double doors, built to enhance the garden view. It is good for storing pool equipment and can be seen as a studio space.
Plan Size
196 sq. ft.
18.2 sq. m.
Price
$199
 Linked product
Linked product






14' x 14' Canmore
Canmore Cabin Plan
Product ID:Used as a pool house, this 14x14 California bunkie can easily be used to store pool equipment or as a spacious studio; complete with rough cedar siding. This bunkie is spectacular in any garden setting.
Pricing
$199

-

