
- Home /
- Building Plans
All Building Plans
We have started you off with a selection of some of our favorite True North Plans. Use the filter buttons to find exactly what you are looking for.
All Building Plans
Search hundreads of plan project photos to find exactly what you're looking for. Click to add to cart or customize.
-

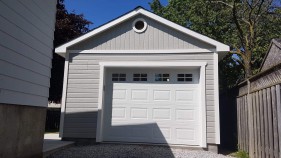

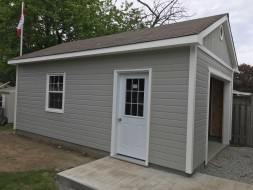
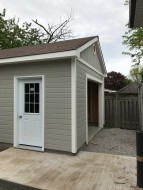
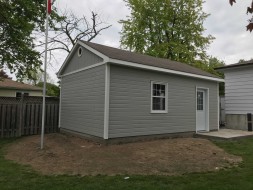
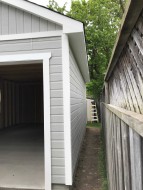
Highlands
14' x 24' Highlands
Plan ID: 5730Located in a beautiful home in Toronto, This 14' x 24' Highlands Garage plan is equipped with metal doors and window enhancing the overall appearance of the property. This maintenance free trim features Mist Grey Canexel siding.
Plan Size
336 sq. ft.
31.2 sq. m.
Price
$259

 Linked product
Linked product





14' x 24' Highlands
Highlands Garage Plan
Product ID:Pricing
$259
-
-

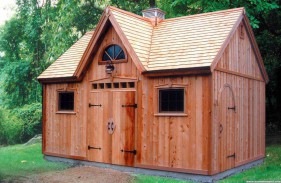

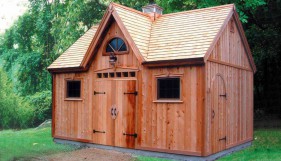
Garage Plans
12' x 18' Telluride
Plan ID: 3242This Telluride workshop makes an impressive statement. For the working man - or woman - in your home it provides quiet a spot to get down to business!
Plan Size
216 sq. ft.
20.0 sq. m.
Price
$199
 Linked product
Linked product


12' x 18' Telluride
Telluride
Product ID:This Telluride workshop makes an impressive statement. For the working man - or woman - in your home it provides quiet a spot to get down to business!
Pricing
$199
-
-

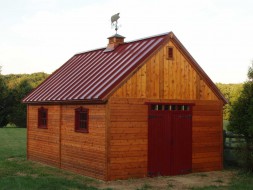

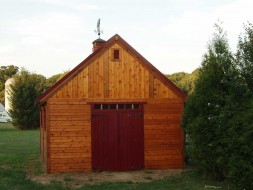
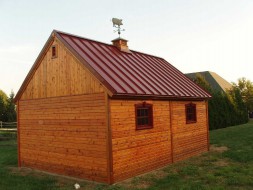
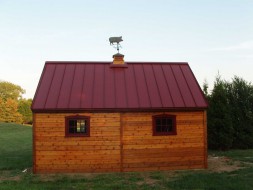
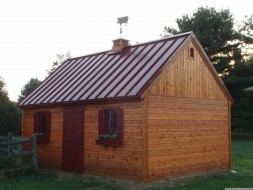
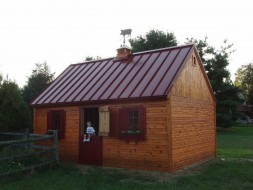
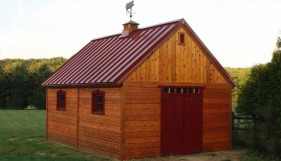
Garage Plans
14' x 20' Telluride
Plan ID: 3244This Telluride is so large that you can fit every gardening tool that you'd like. It also features beautifully stained western red cedar siding.
Plan Size
280 sq. ft.
26.0 sq. m.
Price
$259
 Linked product
Linked product







14' x 20' Telluride
Telluride
Product ID:This Telluride is so large that you can fit every gardening tool that you'd like. It also features beautifully stained western red cedar siding.
Pricing
$259
-
-

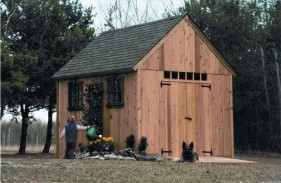

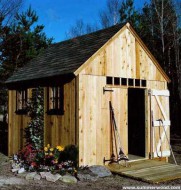
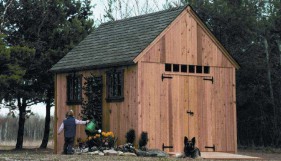
Garage Plans
10' x 12' Telluride
Plan ID: 3246Customize your workshop like this 10 x 12 Minnesota Telluride fitted with Transom windows over the double doors to let in the sunlight throughout the day. Vertical cedar siding is included with all our Tellurides.
Plan Size
120 sq. ft.
11.1 sq. m.
Price
$149
 Linked product
Linked product



10' x 12' Telluride
Traditional Telluride Workshed
Product ID:Customize your workshop like this 10 x 12 Minnesota Telluride fitted with Transom windows over the double doors to let in the sunlight throughout the day. Vertical cedar siding is included with all our Tellurides.
Pricing
$149
-
-

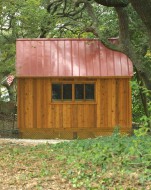

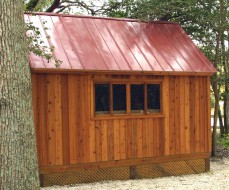
Garage Plans
12' x 18' Telluride
Plan ID: 4382The metal roof on this building tops it off very nicely.
Plan Size
192 sq. ft.
17.8 sq. m.
Price
$199
 Linked product
Linked product


12' x 18' Telluride
Telluride
Product ID:Pricing
$199
-
-

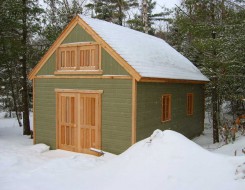

Garage Plans
14' x 20' Telluride
Plan ID: 4384With its tall walls, steep roof pitch and solid structure, this 14' x 24' Maryland cedar Telluride is every sports enthusiasts' dream storage shed. It's large enough to house a boat!
Plan Size
336 sq. ft.
31.2 sq. m.
Price
$259
 Linked product
Linked product

14' x 20' Telluride
Telluride
Product ID:Pricing
$259
-
-

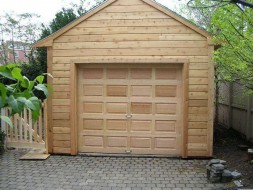
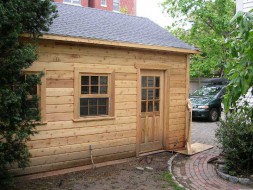

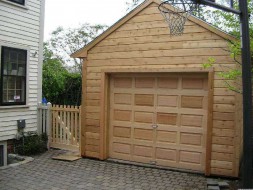
Garage Plans
12' x 20' Highlands
Plan ID: 3228N/A
Plan Size
240 sq. ft.
22.2 sq. m.
Price
$199
 Linked product
Linked product



12' x 20' Highlands
Highland
Product ID:N/A
Pricing
$199
-
-

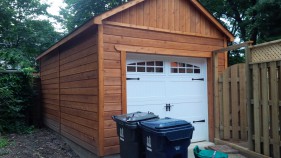

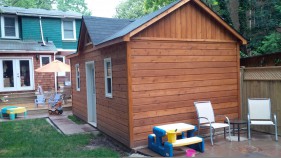
Garage Plans
12' x 20' Highlands
Plan ID: 3230The Toronto owners of this garage-shed make use of its spacious interior by parking their car in it and also using it for some much needed storage. It's quite big, 12 ft x 20 ft!
Plan Size
240 sq. ft.
22.2 sq. m.
Price
$199
 Linked product
Linked product


12' x 20' Highlands
Highlands Garage Storage
Product ID:The Toronto owners of this garage-shed make use of its spacious interior by parking their car in it and also using it for some much needed storage. It's quite big, 12 ft x 20 ft!
Pricing
$199
-
-

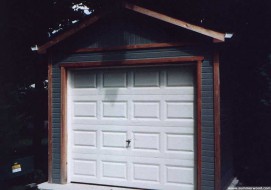

Garage Plans
12' x 20' Highlands
Plan ID: 3560This urban garage in Nevada is perfect for a one-car family and has enough room to spare for storage, the mahogany garage door brings elegance to any home. A nice way to add value to you property.
Plan Size
240 sq. ft.
22.2 sq. m.
Price
$199
 Linked product
Linked product

12' x 20' Highlands
Highlands Cedar Garage
Product ID:Pricing
$199
-
-

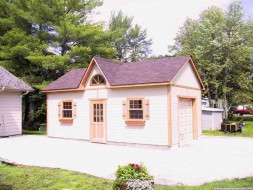

Garage Plans
14' x 24' Highlands
Plan ID: 3564In Washago, Ontario this 14ft x 24ft cedar garage is a perfect space for storing your car or creating a personalized man cave. With large sash windows it gives this garage a more country cottage like feel.
Plan Size
336 sq. ft.
31.2 sq. m.
Price
$259
 Linked product
Linked product

14' x 24' Highlands
Highlands Cedar Garage
Product ID:Pricing
$259
-
-

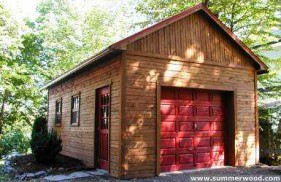
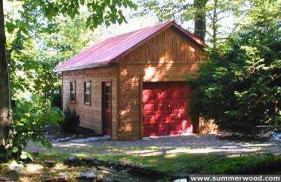

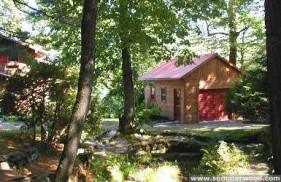
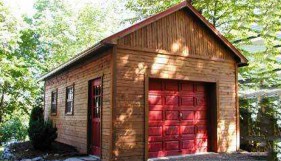
Garage Plans
14' x 24' Highlands
Plan ID: 3566One look at this highlands garage and you'd be forgiven for wanting to come back next life as a car. The splendor of the red cedar and cedar garage door look at home amidst their leafy setting.
Plan Size
336 sq. ft.
31.2 sq. m.
Price
$259
 Linked product
Linked product




14' x 24' Highlands
Highlands
Product ID:Pricing
$259
-
-

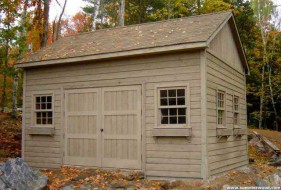

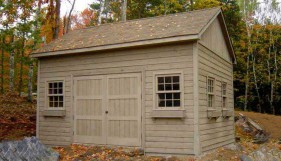
Garage Plans
14' x 18' Highlands
Plan ID: 3568Plenty of opening windows ensure a comforting crossbreeze in this Highlands garage. WIth 250 sq feet, there's plenty of space for special projects.
Plan Size
252 sq. ft.
23.4 sq. m.
Price
$259
 Linked product
Linked product


14' x 18' Highlands
Highlands
Product ID:Pricing
$259
-
