
- Home /
- Building Plans
All Building Plans
We have started you off with a selection of some of our favorite True North Plans. Use the filter buttons to find exactly what you are looking for.
All Building Plans
Search hundreads of plan project photos to find exactly what you're looking for. Click to add to cart or customize.
6 Item(s)
-

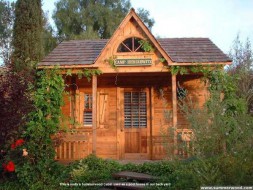

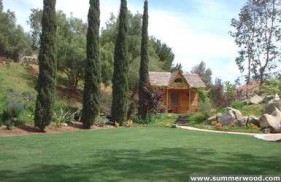
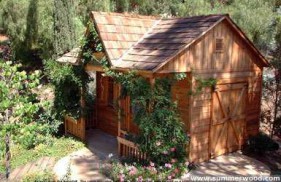
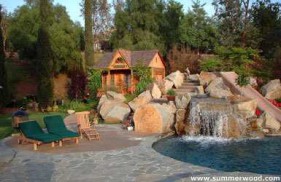
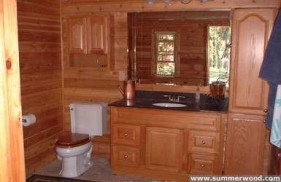
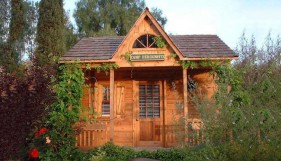
Cabin Plans
14' x 14' Canmore
Plan ID: 3162This pool house of 14x14 Canmore Cabin plan from Poway California wih a complete rough cedar siding, a cedar shingles, and double doors, built to enhance the garden view. It is good for storing pool equipment and can be seen as a studio space.
Plan Size
196 sq. ft.
18.2 sq. m.
Price
$199
 Linked product
Linked product






14' x 14' Canmore
Canmore Cabin Plan
Product ID:Used as a pool house, this 14x14 California bunkie can easily be used to store pool equipment or as a spacious studio; complete with rough cedar siding. This bunkie is spectacular in any garden setting.
Pricing
$199

-
-

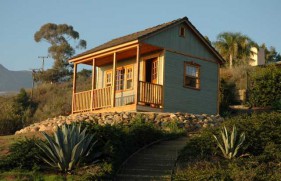
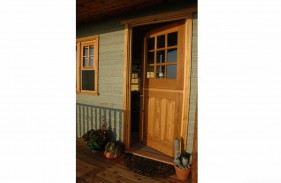
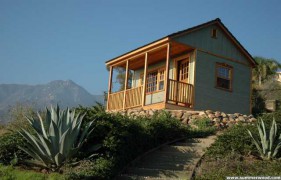

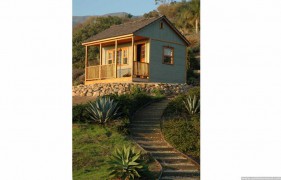
Cabin Plans
14' x 14' Canmore
Plan ID: 3381A 14X14 Canmore cabin plan located at Santa Barbara, California has an amazing french acaadia siding, a slidig sash window and a deluxe dutch single door. Its front yard coner is good for a tea spot while watchin the sun set.
Plan Size
196 sq. ft.
18.2 sq. m.
Price
$199
 Linked product
Linked product




14' x 14' Canmore
Canmore
Product ID:Pricing
$199

-
-

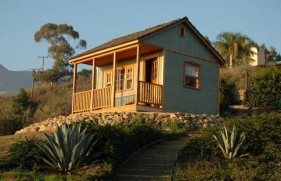
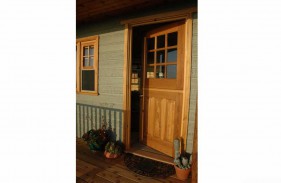
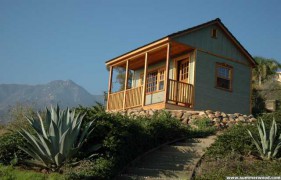

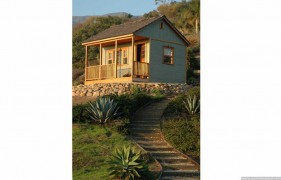
Cabin Plans
14' x 14' Canmore
Plan ID: 3542Good planning by these Canmore cabin owners to build facing west. Sitting on the covered porch with a coffee during sunsets like this would never get old.
Plan Size
196 sq. ft.
18.2 sq. m.
Price
$199
 Linked product
Linked product




14' x 14' Canmore
Canmore
Product ID:Pricing
$199

-
-

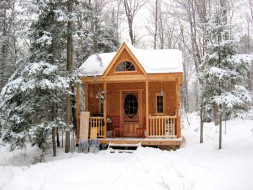
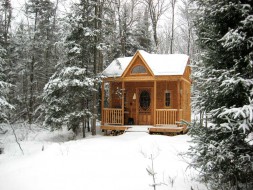

Cabin Plans
14' x 14' Canmore
Plan ID: 3384This strong 14x14 Canmore small cabin plan is locatred at King city, Ontario built with a fan arch and a single casement. It has a durable outter stain wood that can adapt to any weather on a seasonal getaway.
Plan Size
196 sq. ft.
18.2 sq. m.
Price
$199
 Linked product
Linked product


14' x 14' Canmore
Large Canmore Cabin
Product ID:Pricing
$199
-
-

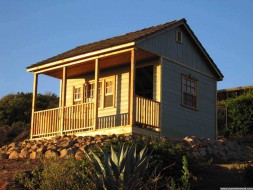
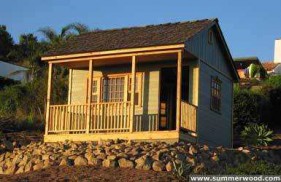
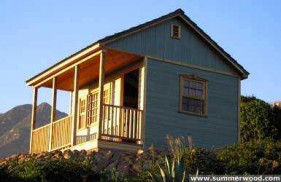

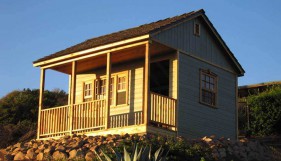
Cabin Plans
14' x 14' Canmore
Plan ID: 3634Apparently these customers thought it would be a good idea to build this Canmore cabin facing west. We agree with their hunch. This cabin could be a terrific home studio or office too.
Plan Size
196 sq. ft.
18.2 sq. m.
Price
$199
 Linked product
Linked product




14' x 14' Canmore
Canmore
Product ID:Pricing
$199
-
-

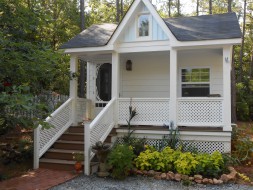

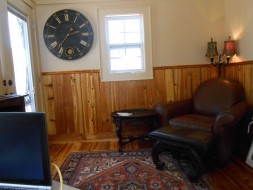
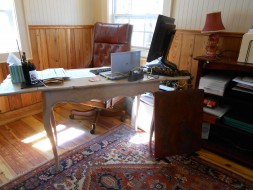
Cabin Plans
14' x 14' Canmore
Plan ID: 3636This Canmore cabin is 14 x 14 and is home to Pine Mountain, GA; the building is perfect for an additional guest house, home office or a kids' playhouse. A lovely place to enjoy yourself in the nature!
Plan Size
196 sq. ft.
18.2 sq. m.
Price
$199
 Linked product
Linked product



14' x 14' Canmore
Canmore
Product ID:Pricing
$199
-
6 Item(s)

