
- Home /
- Building Plans
All Building Plans
We have started you off with a selection of some of our favorite True North Plans. Use the filter buttons to find exactly what you are looking for.
Filter
- Category
-
STYLE
Select a product to view styles.
-
- Size
-
8.0432.0
-
- Modern
- New Plan Photos
- No (366)
All Building Plans
Search hundreads of plan project photos to find exactly what you're looking for. Click to add to cart or customize.
-

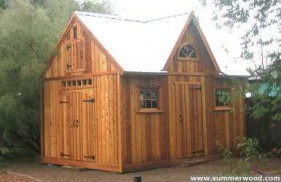

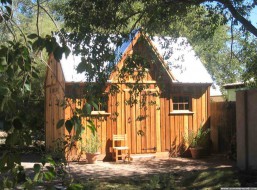
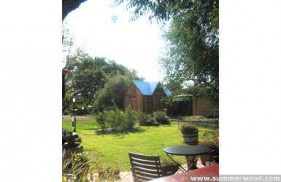
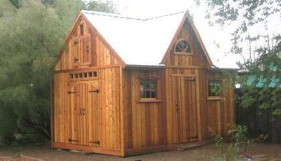
Cabin Plans
12' x 16' Telluride
Plan ID: 3596Our stunning 12ft x 16ft Telluride workshop shed is situated within Albuquerque, New Mexico and comes with red western cedar siding. A backyard gettaway to work on projects or any other hobbies you can dream of!
Plan Size
192 sq. ft.
17.8 sq. m.
Price
$199
 Linked product
Linked product




12' x 16' Telluride
Telluride Workshop Shed
Product ID:Pricing
$199
-
-

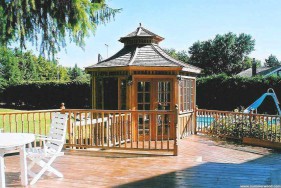

Pool House Plans
10' San Cristobal
Plan ID: 2809Thumbs-up to these customers in Charleston, West Virginia for choosing the exotic double pagoda effect with this 10-foot cedar San Cristobal gazebo. It does add elegance and attitude to the backyard.
Plan Size
100 sq. ft.
9.29 sq. m.
Price
$149
 Linked product
Linked product

10' San Cristobal
San Cristobal Spa Gazebo
Product ID:Thumbs-up to these customers in Charleston, West Virginia for choosing the exotic double pagoda effect with this 10-foot cedar San Cristobal gazebo. It does add elegance and attitude to the backyard.
Pricing
$149
-
-

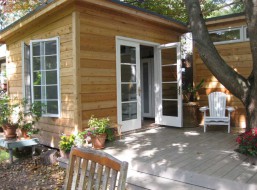
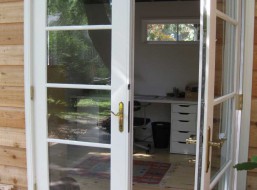
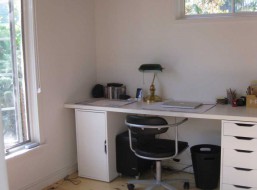

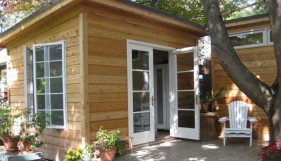
Cabin Plans
10' x 12' Urban Studio
Plan ID: 3210This spacious and breezy 10 x 12 Urban Studio pool cabana is finished with the rich smooth cedar siding, so it looks and smells great too. It is a perfect place to have a pool party in!
Plan Size
120 sq. ft.
11.1 sq. m.
Price
$149
 Linked product
Linked product




10' x 12' Urban Studio
Cedar Siding Urban Pool Cabana
Product ID:This spacious and breezy 10 x 12 Urban Studio pool cabana is finished with the rich smooth cedar siding, so it looks and smells great too. It is a perfect place to have a pool party in!
Pricing
$149
-
-

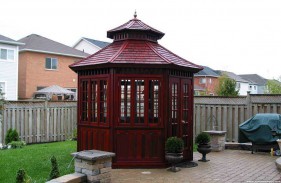
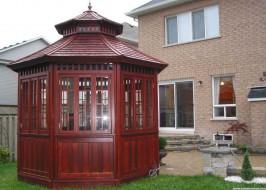

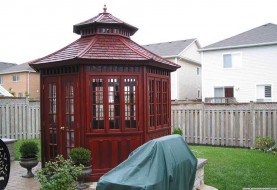
Gazebo Plans
10' San Cristobal
Plan ID: 2811This 10-foot San Cristobal gazebo is so attractive it turns your backyard into "grounds". The almost burgundy of the staining job these customers did makes it look so grand!
Plan Size
100 sq. ft.
9.29 sq. m.
Price
$149
 Linked product
Linked product



10' San Cristobal
San Cristobal
Product ID:This 10-foot San Cristobal gazebo is so attractive it turns your backyard into "grounds". The almost burgundy of the staining job these customers did makes it look so grand!
Pricing
$149
-
-

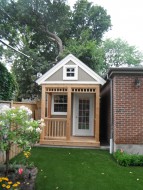

Cabin Plans
8' x 16' Cheyenne
Plan ID: 2847Our Cheyenne cabins were typically made for a playhouse, but perfect in shape and size for an urban backyard its Toronto owners used it as a guest house. Nice for guests to have thier own 8ft x 16ft cabin!
Plan Size
128 sq. ft.
11.8 sq. m.
Price
$149
 Linked product
Linked product

8' x 16' Cheyenne
Cheyenne Backyard Cabin
Product ID:Our Cheyenne cabins were typically made for a playhouse, but perfect in shape and size for an urban backyard its Toronto owners used it as a guest house. Nice for guests to have thier own 8ft x 16ft cabin!
Pricing
$149
-
-

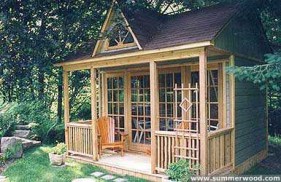
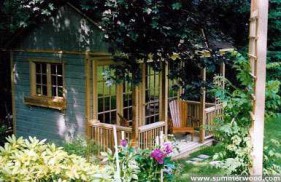

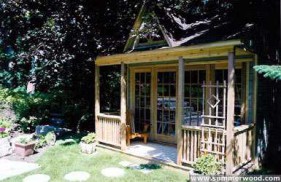
Cabin Plans
12' x 12' Canmore
Plan ID: 3373This uncommon 12x12 modern Canmore Small Cabin plan is from Burlington, Vermont manufactured with a double set of single french door and a wood vent. It can stationed either at the garden or by the lakeside, to beautify nature.
Plan Size
144 sq. ft.
13.3 sq. m.
Price
$149
 Linked product
Linked product



12' x 12' Canmore
Modern Canmore Cabin
Product ID:Pricing
$149

-
-

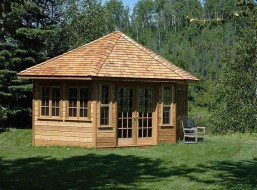

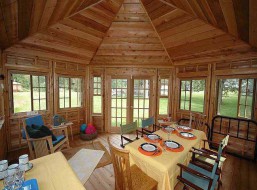
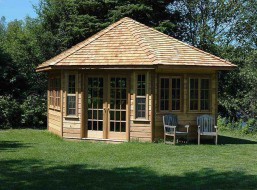
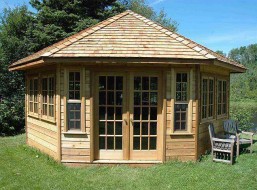
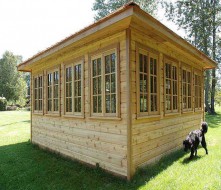
Garden Shed Plans
16' Catalina
Plan ID: 1837For a prefect workshop, this 16ft Catalina Studio design from Thunder Bay, Ontario is put together with rough cedar siding, full muttin window and side lite opening sash window. It is good for relaxation.
Plan Size
256 sq. ft.
23.7 sq. m.
Price
$259
 Linked product
Linked product





16' Catalina
Large Catalina Shed
Product ID:Look no more for the perfect workshop, this Catalina Shed located at Thunder Bay, Ontario is 16ft tall and it is finished with rough Cedar siding. Get your own Shed now and customize it to your preferences.
Pricing
$259

-
-

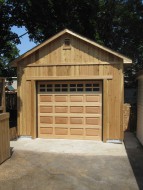
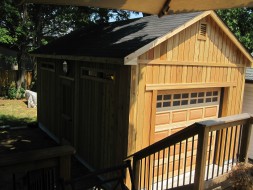
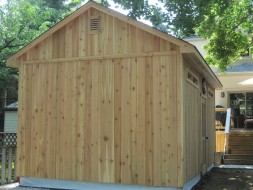

Garage Plans
12' x 20' Highlands
Plan ID: 3357This splendid 12x20 Modern Highland DIY Garage plan stationed at Nyrack, New York has mahagony raised panel garage doors, solid deluxe door and a transom. It can fit anywhere.
Plan Size
240 sq. ft.
22.2 sq. m.
Price
$199
 Linked product
Linked product



12' x 20' Highlands
Modern Highlands Garage
Product ID:Pricing
$199

-
-

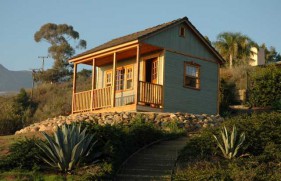
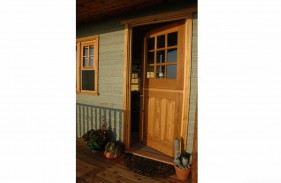
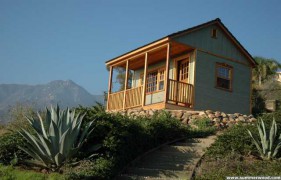

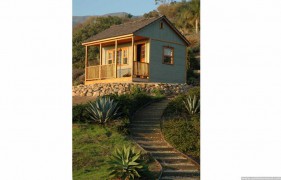
Cabin Plans
14' x 14' Canmore
Plan ID: 3381A 14X14 Canmore cabin plan located at Santa Barbara, California has an amazing french acaadia siding, a slidig sash window and a deluxe dutch single door. Its front yard coner is good for a tea spot while watchin the sun set.
Plan Size
196 sq. ft.
18.2 sq. m.
Price
$199
 Linked product
Linked product




14' x 14' Canmore
Canmore
Product ID:Pricing
$199

-
-

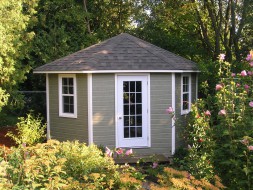

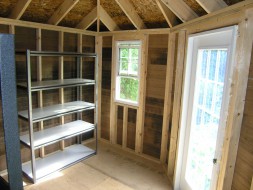
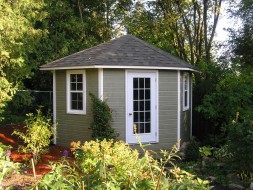
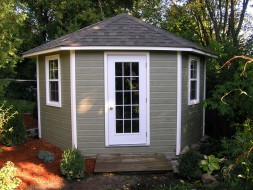
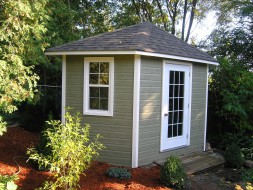
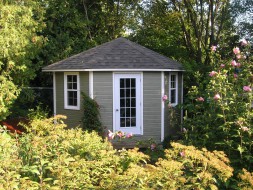
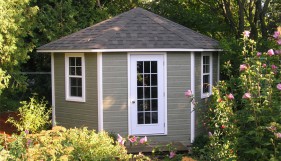
Garden Shed Plans
11' Catalina
Plan ID: 1785A 11ft Catalina shed design in Toronto, Ontario has a plane cedar exterior which looks great in this natural setting. It is a great storage space!
Plan Size
121 sq. ft.
11.2 sq. m.
Price
$149
 Linked product
Linked product







11' Catalina
Custom Catalina Shed
Product ID:This picture of the Catalina shed from Toronto is a prime example of why customers love Acadia Canexel in a natural setting, it just looks natural! The greenish-grey color blends beautifully amongst plants and trees alike.
Pricing
$149

-
-

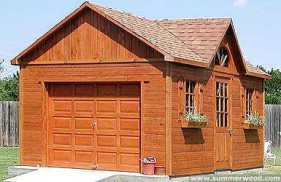

Garage Plans
12' x 20' Highlands
Plan ID: 3347The 12x20ft Archer Garage plan located in Washington, District of Columbia is constructed with a beautiful smooth red western cedar siding and deluxe door. It is perfect for a workshop.
Plan Size
240 sq. ft.
22.2 sq. m.
Price
$199
 Linked product
Linked product

12' x 20' Highlands
Custom Highlands Garage
Product ID:Pricing
$199

-
-

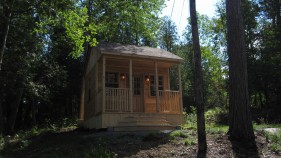

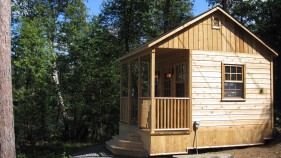
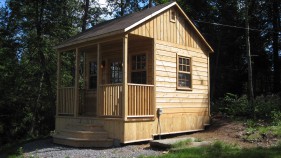
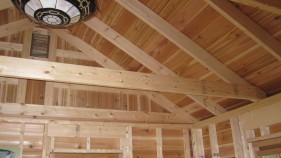
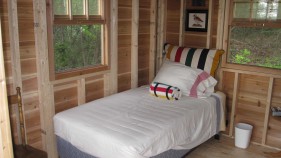
Cabin Plans
12' x 14' Canmore
Plan ID: 3392A 12x14 rustic cabin plan woodsy charm of Canmore design from Brunstown, Ontario has a nice pine floor finish with an elegant cedar roof board. It is a quiet environment for a peaceful weekend.
Plan Size
168 sq. ft.
15.6 sq. m.
Price
$199
 Linked product
Linked product





12' x 14' Canmore
Canmore Wood Cabin
Product ID:Pricing
$199

-

