
- Home /
- Building Plans
All Building Plans
We have started you off with a selection of some of our favorite True North Plans. Use the filter buttons to find exactly what you are looking for.
Filter
- Category
-
STYLE
Select a product to view styles.
-
- Size
-
6.0540.0
-
- Modern
- New Plan Photos
All Building Plans
Search hundreads of plan project photos to find exactly what you're looking for. Click to add to cart or customize.
-

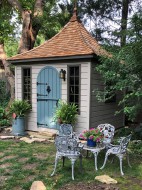
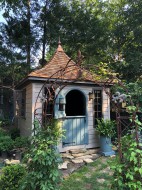
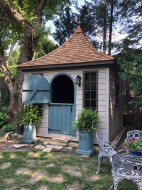

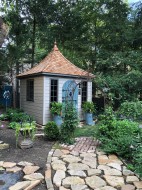
Primary navigation
10' x 10' Melbourne
Plan ID: 5811This Melbourne garden shed gives off a classic look with its arched door and antique hardware. Its good looks is always sure to draw attention.
Plan Size
100 sq. ft.
9.29 sq. m.
Price
$129
 Linked product
Linked product




10' x 10' Melbourne
Melbourne Shed Plan
Product ID:Pricing
$129
-
-

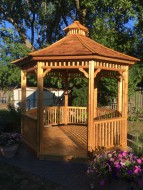
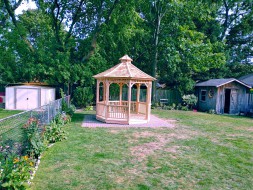
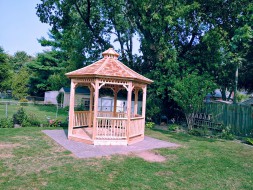

Primary navigation
10' Monterey
Plan ID: 5813This brilliant 10ft Monterey gazebo is situated in Mississauga. It adds character and aesthetics to this backyard, giving it a fresh new look. Users can enjoy fresh air from a comfortable place from home.
Plan Size
10 sq. ft.
0.92 sq. m.
Price
$149
 Linked product
Linked product



10' Monterey
10' Monterey
Product ID:Pricing
$149
-
-

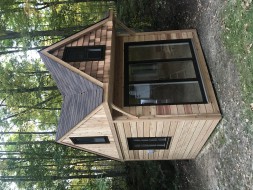

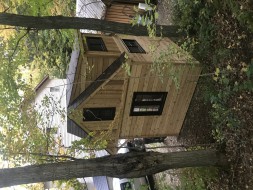
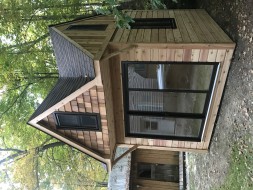
Primary navigation
10' x 10' Bala Bunkie
Plan ID: 5815This awe-inspiring Bala Bunkie situated in Godfrey, Ontario makes a statement and is sure to turn heads. It features a 7.5' sliding patio door and asphalt shingles.
Plan Size
100 sq. ft.
9.29 sq. m.
Price
$249
 Linked product
Linked product



10' x 10' Bala Bunkie
Bala Bunkie Cabin Plan
Product ID:Pricing
$249

-
-

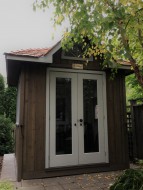

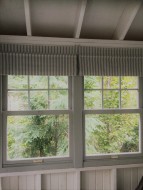
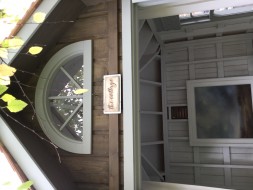
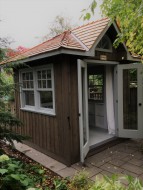
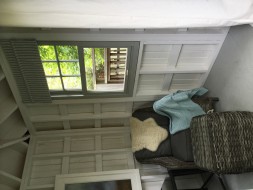
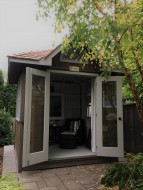
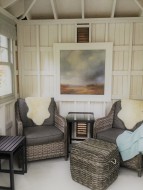
Primary navigation
8' x 8' Sonoma
Plan ID: 5817This beautiful 8' x 8' Sonoma shed plan from Burlington, ON features French double doors and large muttin windows along with cedar roofing shingles. This shed works great for storage.
Plan Size
64 sq. ft.
5.94 sq. m.
Price
$79
 Linked product
Linked product







8' x 8' Sonoma
Sonoma Cabin Plan
Product ID:Pricing
$79

-
-





Primary navigation
8' x 10' Dune
Plan ID: 5821This simple yet practical 10' x 10" Dune shed was greatly loved by our customer from Ottawa. It features western red cedar siding and concealed double doors. Its Minilalist at its best!
Plan Size
80 sq. ft.
7.43 sq. m.
Price
$79
 Linked product
Linked product



8' x 10' Dune
Dune Shed Plan
Product ID:Pricing
$79

-
-

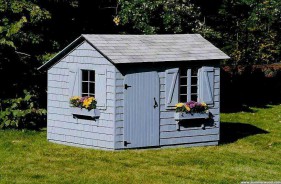

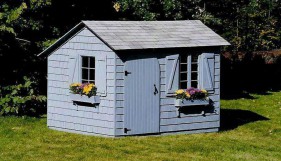
Hot Tub Gazebo Plans
8' x 10' Bar Harbor
Plan ID: 1501Storm shutters, antique flower boxes, and arch doors add to this Ohio shed's understated charm; the saltbox design has a proud New England heritage.
Plan Size
80 sq. ft.
7.43 sq. m.
Price
$99
 Linked product
Linked product


8' x 10' Bar Harbor
Bar Harbor Shed
Product ID:Storm shutters, antique flower boxes, and arch doors add to this Ohio shed's understated charm; the saltbox design has a proud New England heritage.
Pricing
$99
-
-

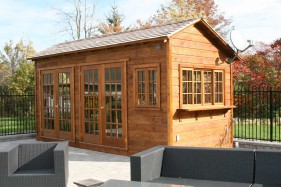

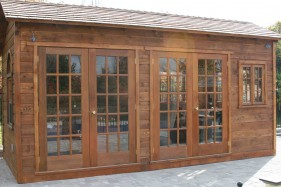
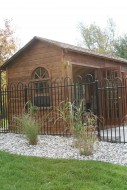
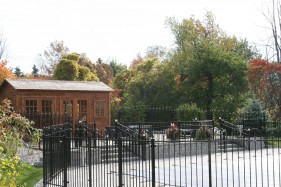
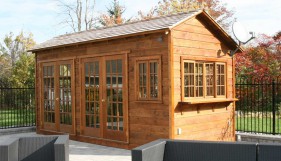
Garden Shed Plans
8' x 18' Bar Harbor
Plan ID: 1537This 8x18 Cedar Bar Harbor spa or hot tub enclosure plan from Milton, Ontario has double casement. It is an excellent hangout spot for a family to sit, chat, relax and enjoy meals during the summer.
Plan Size
144 sq. ft.
13.3 sq. m.
Price
$149
 Linked product
Linked product





8' x 18' Bar Harbor
Bar Harbor
Product ID:While conventionally used as a garden shed, these customers from Ontario have turned our spacious 8ft x 18ft Bar Harbor building into a Pool Cabana. Complete with satellite television it makes an excellent hangout spot.
Pricing
$149

-
-

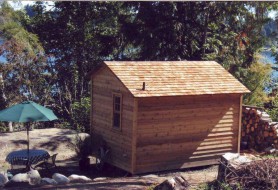

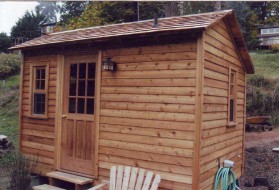
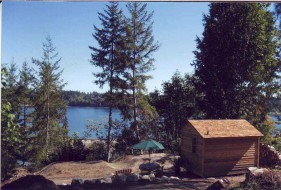
Garden Shed Plans
8' x 12' Bar Harbor
Plan ID: 1555This Bar Harbor is great for storing boating, fishing, of patio equipment. D6 door and P3 windows all around let in plenty of natural light.
Plan Size
96 sq. ft.
8.91 sq. m.
Price
$99
 Linked product
Linked product



8' x 12' Bar Harbor
Bar Harbor Shed
Product ID:This Bar Harbor is great for storing boating, fishing, of patio equipment. D6 door and P3 windows all around let in plenty of natural light.
Pricing
$99
-
-

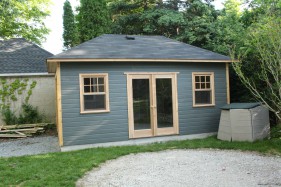
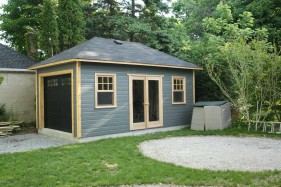

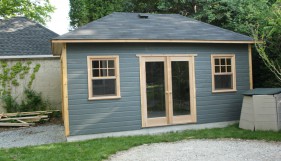
Garage Plans
12' x 20' Archer
Plan ID: 2731A 12x20 Archer garage plan located in North York, Ontario with large opening sash window and a roof vent. that is stained to fit into the surroundings of the backyard. It offers a large storage space use for garden tools.
Plan Size
240 sq. ft.
22.2 sq. m.
Price
$199
 Linked product
Linked product



12' x 20' Archer
Archer garage plan
Product ID:This 12 x 20 garage is stained to fit into its green surroundings in one of the North York backyards, providing lots of necessary storage space at a time. It also features our Top Muttin windows and a roof vent.
Pricing
$199

-
-

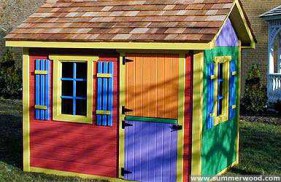

Playhouse Plans
5' x 7' Bear Club
Plan ID: 2797Charming 5x7ft Bear Club Playhouse plan from Omaha, Nebraska built with a playhouse dutch. It is easy to paint. It is fun.
Plan Size
35 sq. ft.
3.25 sq. m.
Price
$69
 Linked product
Linked product

5' x 7' Bear Club
Bear Club Playhouse
Product ID:Perfect for the kids, a pint-sized version of sheds, this Nebraska playhouse is designed for fun; it can be easily re-painted to fit your lifestyle. Customize your own playhouse on our website.
Pricing
$69

-
-

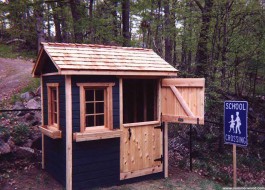
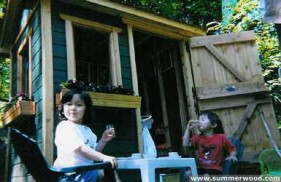
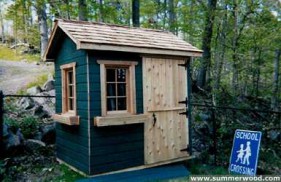

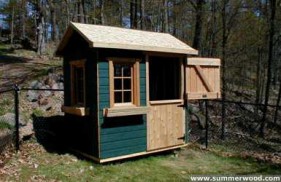
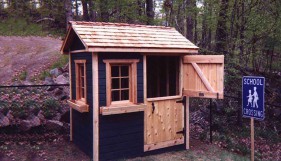
Playhouse Plans
5' x 7' Bear Club
Plan ID: 2799This appealing Bear Club 5x7 Playhouse plan from North Haverbrook, Illinois is completed with dutch green canexel siding. It is a perfect play housewith friends.
Plan Size
35 sq. ft.
3.25 sq. m.
Price
$69
 Linked product
Linked product





5' x 7' Bear Club
Bear Club Playhouse
Product ID:Need space for kids and their friends, this 5ft x 7ft IL Playhouse is tastefully finished with Dutch Green Canexel siding is the envy of the neighbourhood. It will sure attract a lot of friends over.
Pricing
$69

-
-

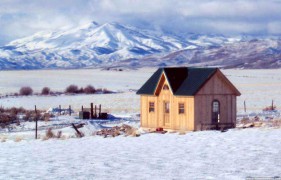
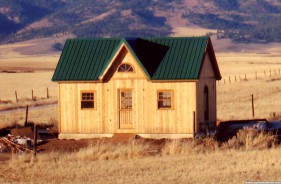
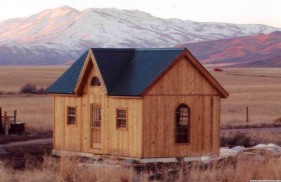
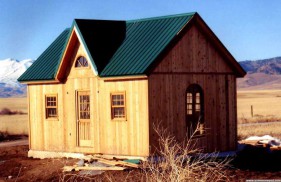
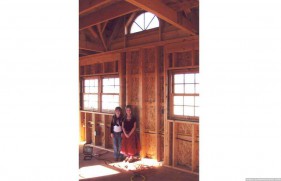
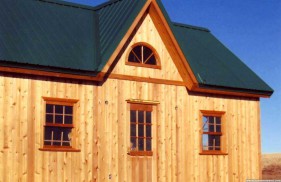

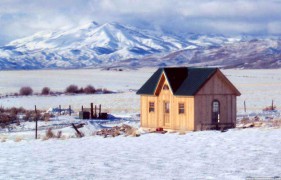
Cabin Plans
14' x 24' Breckenridge
Plan ID: 2839This excellent 14x24 Breckenridge cabin designed in Fairfield, Idaho has a natural finish with pane arch windows which looks amazing in its scenery. This is a warm and cozy place to watch the snow fall.
Plan Size
336 sq. ft.
31.2 sq. m.
Price
$259
 Linked product
Linked product







14' x 24' Breckenridge
Breckenridge
Product ID:With snow-covered mountains in the backdrop, this Cabin provides the perfect spot to take a breather. Click on "Details" to view more photos or to customize this Cabin.
Pricing
$259

-

