
- Home /
- Building Plans
All Building Plans
We have started you off with a selection of some of our favorite True North Plans. Use the filter buttons to find exactly what you are looking for.
Filter
- Category
-
STYLE
Select a product to view styles.
-
- Size
-
6.0540.0
-
- Modern
- New Plan Photos
All Building Plans
Search hundreads of plan project photos to find exactly what you're looking for. Click to add to cart or customize.
-

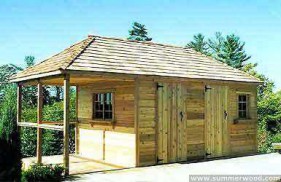

Pool House Plans
10' x 20' Sonoma
Plan ID: 3898A perfect place to entertain, this custom shed is fitted with a porch and roof making it the perfect perch to savour the sunset located in Ontario. Just sit back and relax!
Plan Size
sq. ft.
0 sq. m.
Price
$199
 Linked product
Linked product

10' x 20' Sonoma
Sonoma Poolside Shed
Product ID:Pricing
$199
-
-

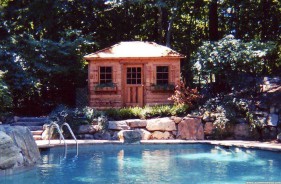

Pool House Plans
8' x 12' Sonoma
Plan ID: 3920The 8'x12' Sonoma is the icing on the cake that is your personal oasis. The vibrant cedar channel siding is beautifully accented and looks right at home in any setting.
Plan Size
96 sq. ft.
8.91 sq. m.
Price
$99
 Linked product
Linked product

8' x 12' Sonoma
Sonoma
Product ID:Pricing
$99
-
-

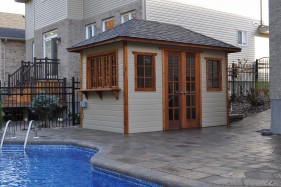
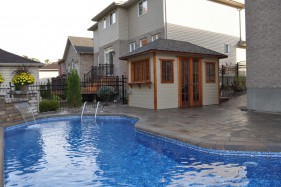

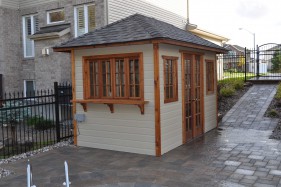
Pool House Plans
7' x 12' Sonoma
Plan ID: 3804This 7ft x 12ft Sonoma Pool Cabana kit located in Ottawa, Ontario it features stained Cedar French-styled doors and Sand Canexel siding windows.This bulding is a perfect to any pool by adding the pool house feeling to it.
Plan Size
sq. ft.
0 sq. m.
Price
$99
 Linked product
Linked product



7' x 12' Sonoma
Medium Sonoma Pool Cabana
Product ID:Pricing
$99
-
-

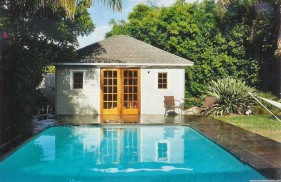

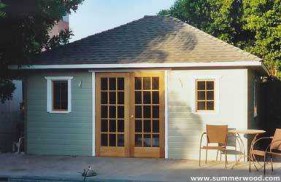
Pool House Plans
16' x 18' Sonoma
Plan ID: 3996This 16ft x 18ft Sonoma pool house is located in Valley Village, California being able to relax by the pool in style with your own elegant structure. This building features Canexel Khaki siding along with double french doors.
Plan Size
288 sq. ft.
26.7 sq. m.
Price
$259
 Linked product
Linked product


16' x 18' Sonoma
Extra Large Sonoma Pool Cabana
Product ID:Pricing
$259
-
-

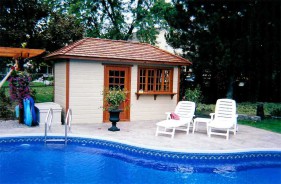
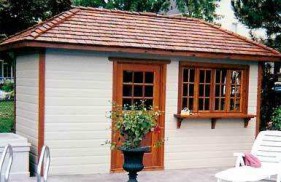
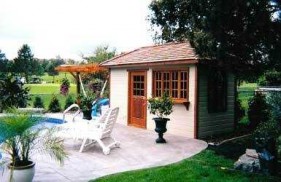

Pool House Plans
7' x 14' Sonoma
Plan ID: 3814Our stylish Sonoma pool cabana kit is displayed in Newmarket, Ontario and it is 7ft x14ft perfect for your pool with its Arch windows and sand siding. You will enjoy having this caban right by your pool.
Plan Size
sq. ft.
0 sq. m.
Price
$149
 Linked product
Linked product



7' x 14' Sonoma
Medium Sonoma Pool Cabana
Product ID:Pricing
$149
-
-

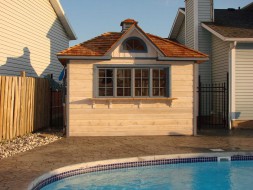

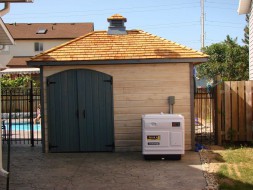
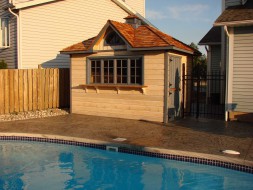
Pool House Plans
8' x 12' Sonoma
Plan ID: 4015Our stylish Sonoma Pool Cabana kit is at Niagara Falls, Ontario and it is 8ft x 12ft, it sure looks great with its rough Cedar siding and a nice cupola. Check out our website to see all the different styles that we offer.
Plan Size
96 sq. ft.
8.91 sq. m.
Price
$99
 Linked product
Linked product



8' x 12' Sonoma
Medium Sonoma Pool Cabana
Product ID:Pricing
$99
-
-

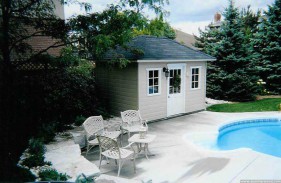

Pool House Plans
8' x 12' Sonoma
Plan ID: 3834The green shingles on the hip roof of this 8ft x 12ft Sonoma pool house and storage shed matches the surrounding evergreen trees in Toronto, Ontario. The maintenance-free canexel siding is in "Sand" color.
Plan Size
sq. ft.
0 sq. m.
Price
$99
 Linked product
Linked product

8' x 12' Sonoma
Sonoma Pool Cabana
Product ID:Pricing
$99
-
-

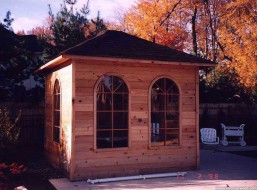

Pool House Plans
10' x 10' Sonoma
Plan ID: 3866Our 6-pane arch windows and the double french door elevate the style of this modern poolside 10ft cabana, this looks like a soul-soothing spa sanctuary. Look at our online portfolio for more inspired designs.
Plan Size
sq. ft.
0 sq. m.
Price
$149
 Linked product
Linked product

10' x 10' Sonoma
Modern Sonoma Cabana
Product ID:Pricing
$149
-
-

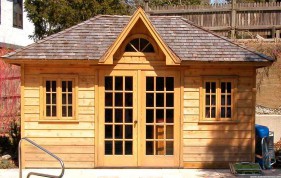
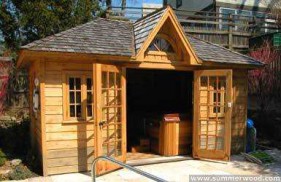
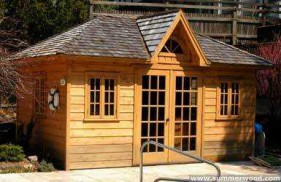

Pool House Plans
10' x 16' Sonoma
Plan ID: 3894This 10ft x 16ft Sonoma pool cabana is home to Jamaica Estates, NY and is just the perfect building to hide your equipment or even a poolside bar. Add a partition wall for an ideal changing area as well!
Plan Size
sq. ft.
0 sq. m.
Price
$149
 Linked product
Linked product



10' x 16' Sonoma
Extra Large Sonoma Pool Cabana
Product ID:Pricing
$149
-
-

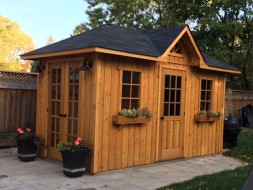

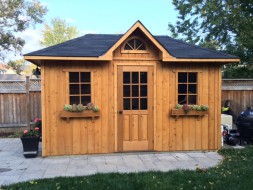
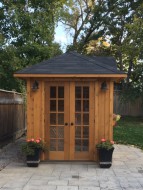
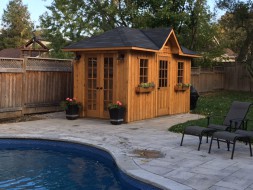
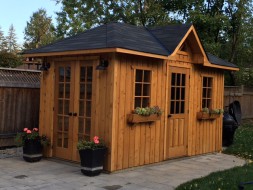
Pool House Plans
7' x 14' Sonoma
Plan ID: 5515N/A
Plan Size
98 sq. ft.
9.10 sq. m.
Price
$149
 Linked product
Linked product





7' x 14' Sonoma
Sonoma pool house design
Product ID:Pricing
$149

-
-

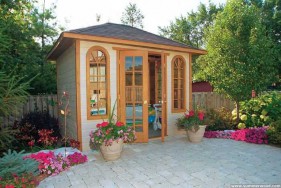

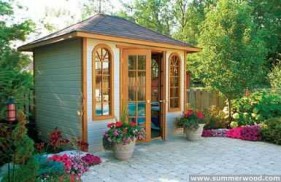
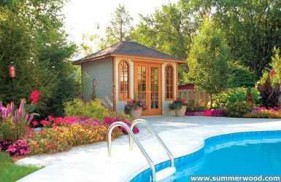
Pool House Plans
8' x 12' Sonoma
Plan ID: 3298This Sonoma pool house plan is 8 x 12 finished with a canexel sand siding, double French doors and arch windows at each sides. This stunning building will have your guests be in awe!
Plan Size
96 sq. ft.
8.91 sq. m.
Price
$99
 Linked product
Linked product



8' x 12' Sonoma
Sonoma Pool Cabana
Product ID:Pricing
$99

-
-

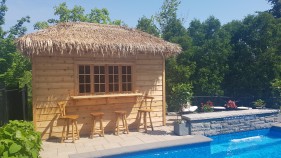

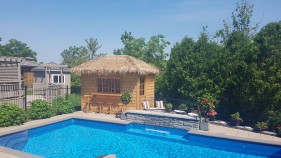
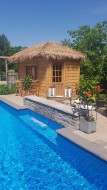
Pool House Plans
7' x 12' Sonoma
Plan ID: 5570This stylish 7ft x 12ft Sonoma Pool Cabana Idea, featuring Rough Cedar Channel Siding will make your backyard look like a real resort.
Plan Size
84 sq. ft.
7.80 sq. m.
Price
$99
 Linked product
Linked product



7' x 12' Sonoma
Sonoma pool cabana idea
Product ID:Pricing
$99

-

