
- Home /
- Building Plans
All Building Plans
We have started you off with a selection of some of our favorite True North Plans. Use the filter buttons to find exactly what you are looking for.
Filter
- Category
-
STYLE
Select a product to view styles.
-
- Size
-
6.0540.0
-
- Modern
- New Plan Photos
All Building Plans
Search hundreads of plan project photos to find exactly what you're looking for. Click to add to cart or customize.
-

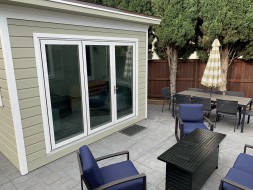

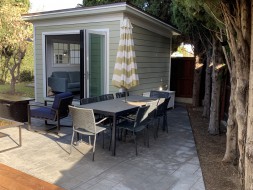
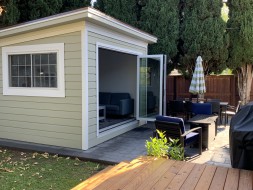
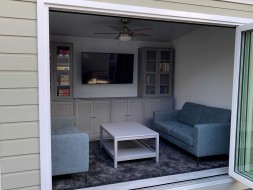
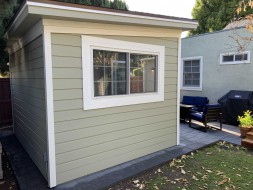
Backyard Studio Plans
10' x 12' Urban Studio
Plan ID: 5732Situated in Barrie, Ontario is a beautiful 10' x12' Urban studio fitted with metal vinyl windows. It is a perfect place to plan family get-together nights. Note: Doors shown in the images were supplied by the customer hence prices are not included.
Plan Size
120 sq. ft.
11.1 sq. m.
Price
$149
 Linked product
Linked product





10' x 12' Urban Studio
UrbanStudio Home Studio Design
Product ID:Pricing
$149
-
-

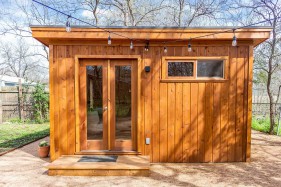

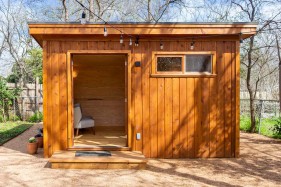
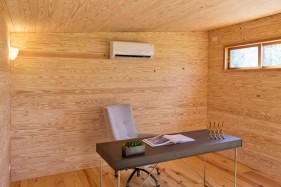
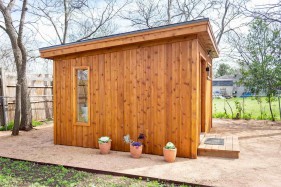
Backyard Studio Plans
12' x 14' Urban Studio
Plan ID: 5750Situated in Toronto, Ontario, This beautiful 12' x 14' Urban studio home studio design features rough cedar channels and cedar French door. This studio is meant to compliment any backyard space and perfectly works as a modern functional office.
Plan Size
168 sq. ft.
15.6 sq. m.
Price
$199
 Linked product
Linked product




12' x 14' Urban Studio
UrbanStudio Home Studio Design
Product ID:Pricing
$199
-
-

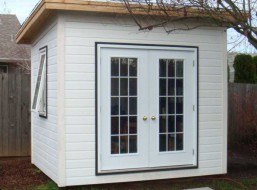
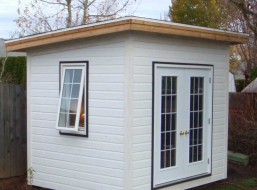
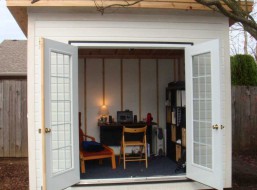

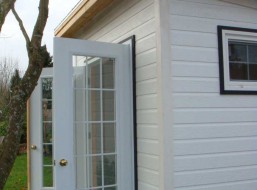
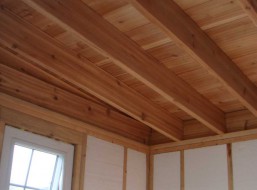
Backyard Studio Plans
8' x 10' Urban Studio
Plan ID: 3109This beautiful 8 x 10 garden/ backyard Urban Studio shed has become a wonderful addition to our customers' home storage place in Camas, WA. No permit required!
Plan Size
80 sq. ft.
7.43 sq. m.
Price
$99
 Linked product
Linked product





8' x 10' Urban Studio
Medium Urban Shed
Product ID:This beautiful 8 x 10 garden/ backyard Urban Studio shed has become a wonderful addition to our customers' home storage place in Camas, WA. No permit required!
Pricing
$99
-
-

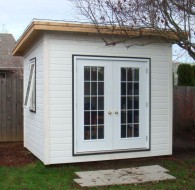

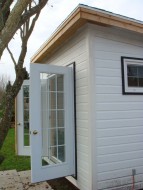
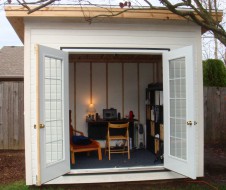
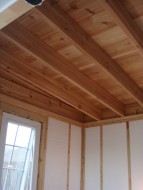
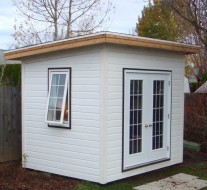
Backyard Studio Plans
8' x 10' Urban Studio
Plan ID: 4150Our 8ft x 10 ft Urban Studio located in Camas, Washington is perfect for those who want to work from home and want to save money in infrastructure. This building includes a comfortable indoor space.
Plan Size
80 sq. ft.
7.43 sq. m.
Price
$99
 Linked product
Linked product





8' x 10' Urban Studio
Urban Home Studio
Product ID:Pricing
$99
-
-

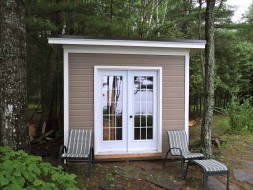

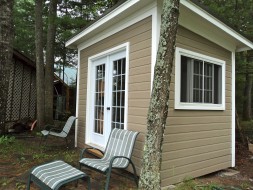
Backyard Studio Plans
8' x 10' Urban Studio
Plan ID: 4152This Urban Studio was actually our feature at the 2012 National Home Show, it provides multifunctional storage and can be used as a shed or garden office. This is a 8ft x 10ft pre-cut kit.
Plan Size
80 sq. ft.
7.43 sq. m.
Price
$99
 Linked product
Linked product


8' x 10' Urban Studio
Urban Home Studio
Product ID:Pricing
$99
-
-

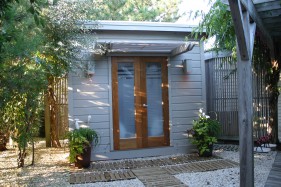
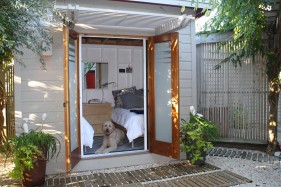
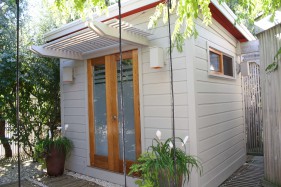

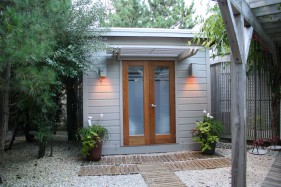
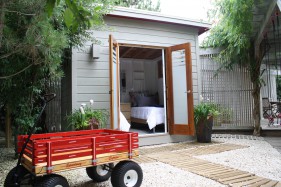
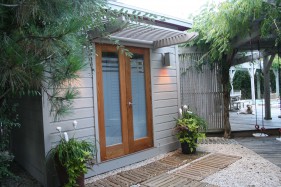
Backyard Studio Plans
8' x 10' Urban Studio
Plan ID: 3438A 8x10 Urban Studio Home studio design from Montgomeryville, Pennsylvania has a large sliding clear window, double french doors and a rough cedar siding. It is a nice place to reflex and be inspired.
Plan Size
80 sq. ft.
7.43 sq. m.
Price
$99
 Linked product
Linked product






8' x 10' Urban Studio
Urban Home Studio
Product ID:Pricing
$99

-
-

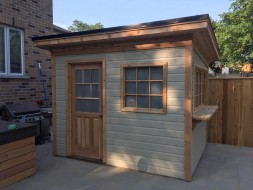

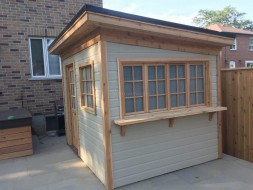
Backyard Studio Plans
8' x 10' Urban Studio
Plan ID: 5660This 8' x 10' Urban studio plan can be found in North York, Ontario. Modern design, canexel siding, and a flat roof make it so stylish and fashionable!
Plan Size
8' x 10'=80 sq. ft.
0.74 sq. m.
Price
$99
 Linked product
Linked product


8' x 10' Urban Studio
Urban studio plan
Product ID:Pricing
$99
-
-

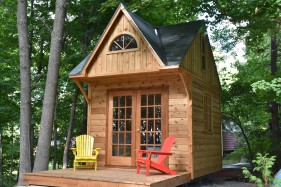
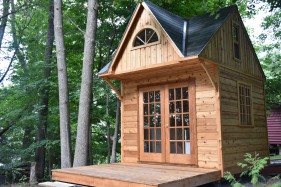

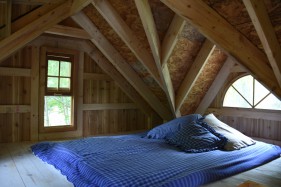
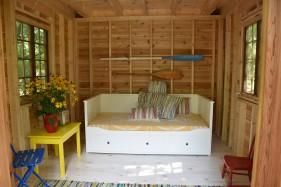
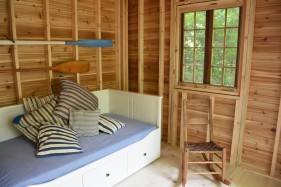
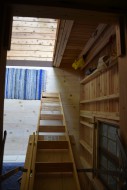
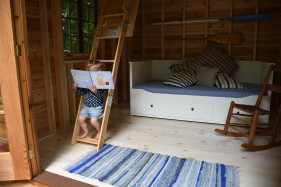
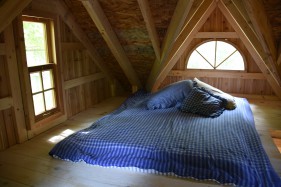
Cabin Plans
Bala Bunkie Cabin Plans
Plan ID: 5490This 10 x 10 Glen Echo backyard studio setup located in Nepanee, Ontario, has Cedar Channel Rough siding and French 30-Lite Double doors. These unique features give it a timelessly stylish look.
Plan Size
100 sq. ft.
9.29 sq. m.
Price
$299
 Linked product
Linked product








Bala Bunkie
Bala Bunkie Plan
Product ID:Pricing
$299

-
-

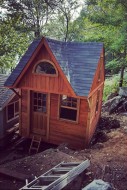

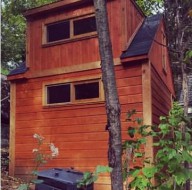
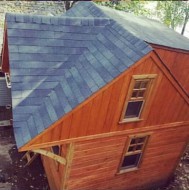
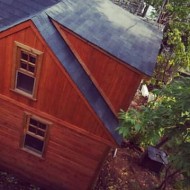
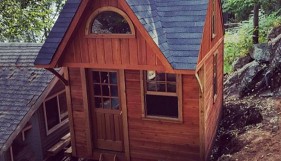
Cabin Plans
Bala Bunkie Cabin Plans
Plan ID: 5492this amazing bala bunkie design
Plan Size
100 sq. ft.
9.29 sq. m.
Price
$299
 Linked product
Linked product





Bala Bunkie
Bala Bunkie Design
Product ID:Pricing
$299
-
-

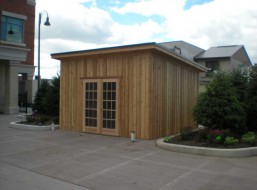
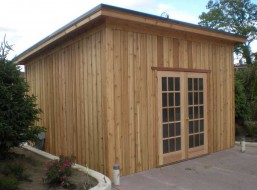

Pool House Plans
14' x 14' Urban Studio
Plan ID: 3782This large 14 x 14 Urban Studio pool cabana, located in Toronto, ON and finished with a cedar siding, is a perfect addition to any backyard with a pool! This one was delivered pre-cut.
Plan Size
sq. ft.
0 sq. m.
Price
$199
 Linked product
Linked product


14' x 14' Urban Studio
Large Urban Studio Pool House
Product ID:Pricing
$199
-
-

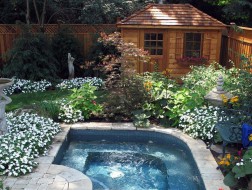

Pool House Plans
6' x 10' Sonoma
Plan ID: 3802N/A
Plan Size
sq. ft.
0 sq. m.
Price
$99
 Linked product
Linked product

6' x 10' Sonoma
Sonoma
Product ID:Pricing
$99
-
-

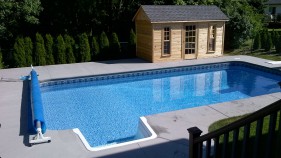
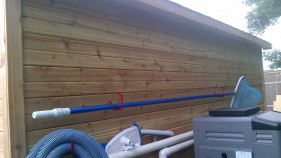

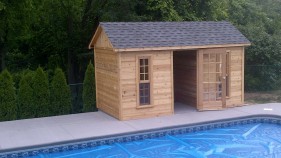

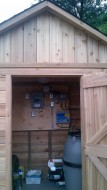
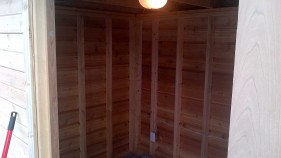
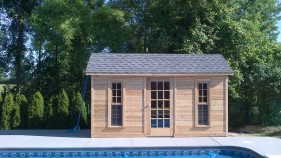
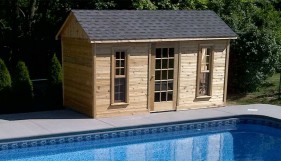
Pool House Plans
7' x 14' Palmerston
Plan ID: 2215Situated right beside the clear cool pool, this Californian Palmerston shed meets all desired storage needs to keep the pool looking like new! We can only imagine all the equipment needed to keep it looking so new!
Plan Size
98 sq. ft.
9.10 sq. m.
Price
$149
 Linked product
Linked product








7' x 14' Palmerston
Palmerston Pool Supplies Shed
Product ID:Situated right beside the clear cool pool, this Californian Palmerston shed meets all desired storage needs to keep the pool looking like new! We can only imagine all the equipment needed to keep it looking so new!
Pricing
$149
-

