
- Home /
- Building Plans
All Building Plans
We have started you off with a selection of some of our favorite True North Plans. Use the filter buttons to find exactly what you are looking for.
Filter
- Category
-
STYLE
Select a product to view styles.
-
- Size
-
6.0540.0
-
- Modern
- New Plan Photos
All Building Plans
Search hundreads of plan project photos to find exactly what you're looking for. Click to add to cart or customize.
-

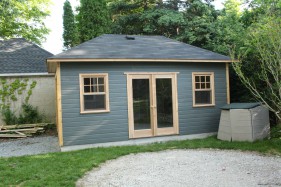
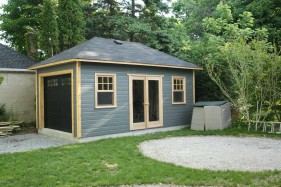

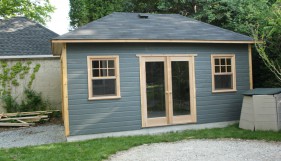
Garage Plans
12' x 20' Archer
Plan ID: 2731A 12x20 Archer garage plan located in North York, Ontario with large opening sash window and a roof vent. that is stained to fit into the surroundings of the backyard. It offers a large storage space use for garden tools.
Plan Size
240 sq. ft.
22.2 sq. m.
Price
$199
 Linked product
Linked product



12' x 20' Archer
Archer garage plan
Product ID:This 12 x 20 garage is stained to fit into its green surroundings in one of the North York backyards, providing lots of necessary storage space at a time. It also features our Top Muttin windows and a roof vent.
Pricing
$199

-
-

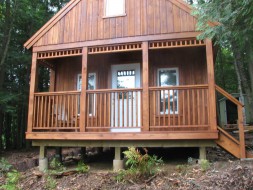
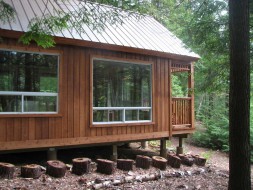

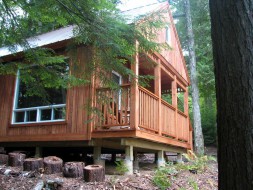
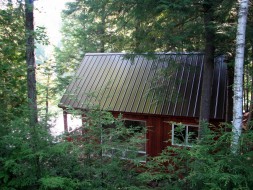
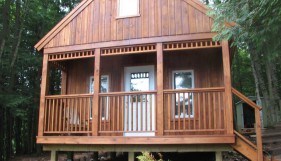
Cabin Plans
16' x 24' Cheyenne
Plan ID: 3168This stylish 16x24 Cheyenne rustic cabin plan located in North Kawartha, Ontario is built with lite single door and casement windows. This cabin has a modern upgrade and a lasting rustic beauty that is prefect for family getaway.
Plan Size
384 sq. ft.
35.6 sq. m.
Price
$259
 Linked product
Linked product





16' x 24' Cheyenne
Cheyenne Cedar Cabin
Product ID:This Cheyenne cabin located in a secluded Ontario forest maintains its rustic beauty, but gets a modern boost from the customer supplied windows and doors. Perfect for a weekend getaway with the family.
Pricing
$259

-
-

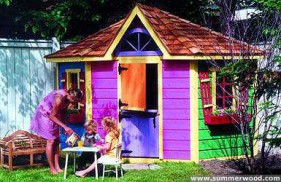

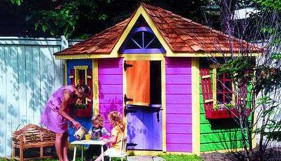
Playhouse Plans
8' Petite Pentagon
Plan ID: 2805This 8ft Cedar Petite Pentagon playhouse design situated in Toronto, Ontario with features that includes plexiglass safety windows, flower-box and a dutch door. It has plenty of room for all kinds of fun activities.
Plan Size
64 sq. ft.
5.94 sq. m.
Price
$99
 Linked product
Linked product


8' Petite Pentagon
Petite Pentagon
Product ID:This 8 ft Toronto kids playhouse with plexiglass safety windows and a dutch door will encourage little imaginations to soar, stained in bright colors. We know the kids will love it!
Pricing
$99

-
-

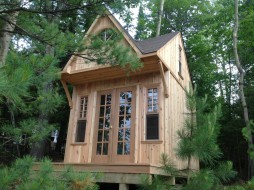
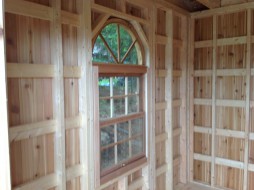
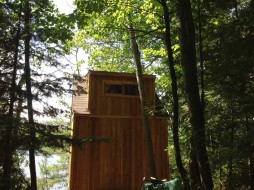
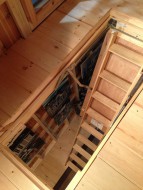
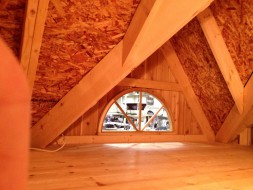
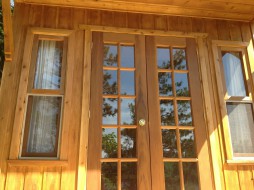
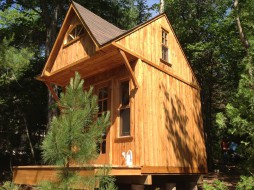
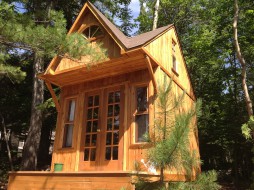
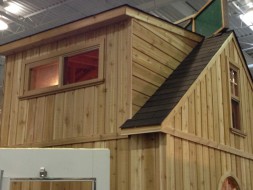

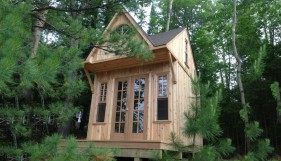
Cabin Plans
10' x 10' Bala Bunkie
Plan ID: 3192This 10x10 cedar Glen Echo large cabin plan from Temagami, Ontario has100 square foot of space with a pine loft, pull down attic ladder and a 3 foot front overhang. It is perfect for housing a large family.
Plan Size
100 sq. ft.
9.29 sq. m.
Price
$299
 Linked product
Linked product










10' x 10' Bala Bunkie
Bala bunkie plan
Product ID:This cabin from Ontario, has been given a host of major upgrades - a pine loft, pull down attic ladder, two dormers as well as a 3 foot front overhang! A 100 suqare foot of space to house your whole family.
Pricing
$299

-
-

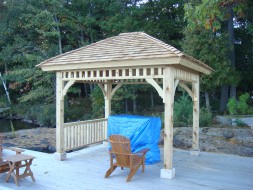

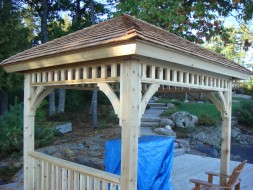
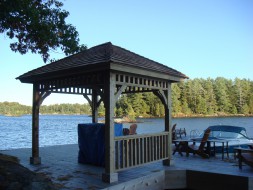
Gazebo Plans
Montepellier 8' x 8' Montpellier
Plan ID: 3946This 8' x 8' Montpellier pavilion redefines dock-side relaxation. If it was at all possible difficult to enjoy the lake before, it sure isn't now!
Plan Size
80 sq. ft.
7.43 sq. m.
Price
$50
 Linked product
Linked product



8' x 8' Montepellier
Montpellier
Product ID:Pricing
$50
-
-








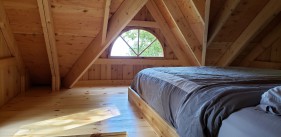
Building Plans
10' x 10' Bala Bunkie
Plan ID: 5724Situated in an Oceanside property in Toronto, this beautiful 10' x 10' Bala Bunkie Plan provides a luxurious outlook to your living. This plan features a variety of window selection with a rustic look to enjoy the perfect sceneries.
Plan Size
100 sq. ft.
9.29 sq. m.
Price
$299
 Linked product
Linked product







10' x 10' Bala Bunkie
Bala Bunkie rustic cabin plan
Product ID:Pricing
$299
-
-

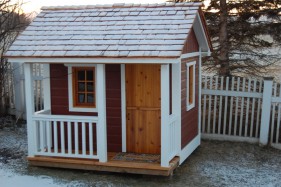

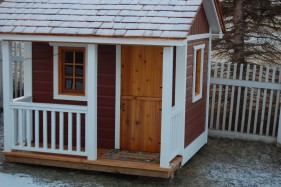
Playhouse Plans
7' x 7' Peach Pickers Porch
Plan ID: 5566New Jersey
Plan Size
49 sq. ft.
4.55 sq. m.
Price
$69
 Linked product
Linked product


7' x 7' Peach Pickers Porch
Peach Pickers Porch playhouse
Product ID:Pricing
$69
-
-

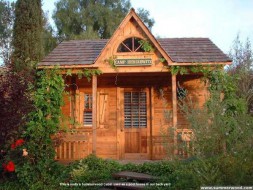

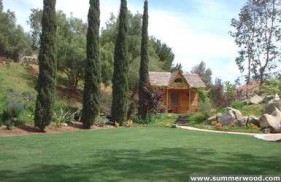
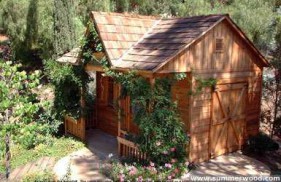
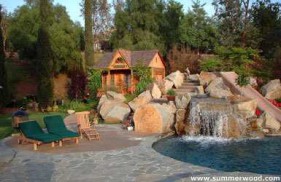
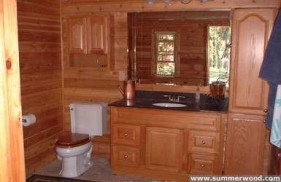
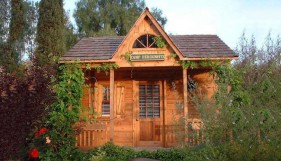
Cabin Plans
14' x 14' Canmore
Plan ID: 3162This pool house of 14x14 Canmore Cabin plan from Poway California wih a complete rough cedar siding, a cedar shingles, and double doors, built to enhance the garden view. It is good for storing pool equipment and can be seen as a studio space.
Plan Size
196 sq. ft.
18.2 sq. m.
Price
$199
 Linked product
Linked product






14' x 14' Canmore
Canmore Cabin Plan
Product ID:Used as a pool house, this 14x14 California bunkie can easily be used to store pool equipment or as a spacious studio; complete with rough cedar siding. This bunkie is spectacular in any garden setting.
Pricing
$199

-
-

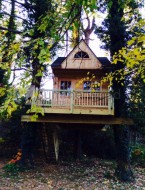

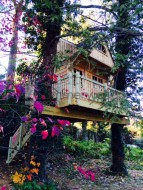
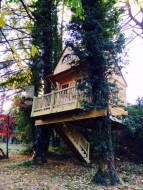
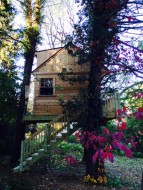
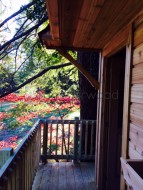
Cabin Plans
10' x 10' Bala Bunkie
Plan ID: 5596Situtated between two trees In Tennessee, this 10 x 10 Bala Bunkie cabin design features a bar window and a deluxe single door. It is placed in a beautiful autumn setting and is used as a treehouse.
Plan Size
100 sq. ft.
9.29 sq. m.
Price
$299
 Linked product
Linked product





10' x 10' Bala Bunkie
Bala Bunkie Cabin Design
Product ID:Pricing
$299
-
-

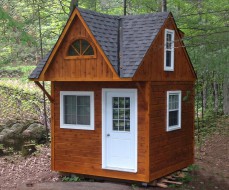

Cabin Plans
10' x 10' Bala Bunkie
Plan ID: 5674This 10' x 10' Bala bunkie cabin plan located in Oakville, ON features beautiful doors and windows and a drop down ladder that leads to the loft. A perfect design to bring smiles on faces.
Plan Size
10' x 10'=100 sq. ft.
0.92 sq. m.
Price
$299
 Linked product
Linked product

10' x 10' Bala Bunkie
Bala bunkie cabin plan
Product ID:Pricing
$299
-
-

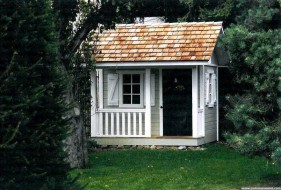

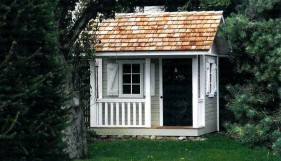
Playhouse Plans
7' x 7' Peach Pickers Porch
Plan ID: 2801Located in Seattle, Washington, this 7x7 Cedar Peach Picker Porch playhouse plan is accessorized with dutch doors, playhouse windows, storm shutters and cedar shingles. It is a kiddies haven.
Plan Size
49 sq. ft.
4.55 sq. m.
Price
$69
 Linked product
Linked product


7' x 7' Peach Pickers Porch
Peach Pickers Porch
Product ID:Custom design your kids playhouse like this one located in Seattle, Washington featuring dutch doors, playhouse windows, storm shutters and cedar shingles. Go to our Custom Design Centre to design yours!
Pricing
$69

-
-

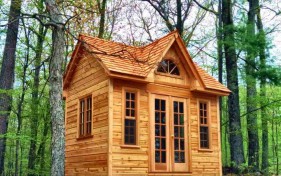

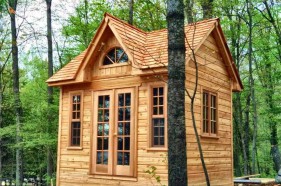
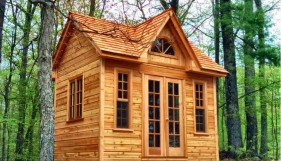
Cabin Plans
9' x 12' Copper Creek
Plan ID: 1907A cute 9 x 12 Copper Creek shed plan located in Windermere, Ontario has a large storage space which can serve as a workshop or a cabin. It is a perfect storage space!
Plan Size
108 sq. ft.
10.0 sq. m.
Price
$149
 Linked product
Linked product



9' x 12' Copper Creek
Copper Creek Shed
Product ID:Located in Windermere, ON, this cute Copper Creek Garden shed is big enough to store necessary tools and can easily serve as an extra workshop or a cabin. Enjoy your perfect blend of practical and heavenly!
Pricing
$149

-

