
- Home /
- Building Plans
All Building Plans
We have started you off with a selection of some of our favorite True North Plans. Use the filter buttons to find exactly what you are looking for.
Filter
- Category
-
STYLE
Select a product to view styles.
-
- Size
-
6.0540.0
-
- Modern
- New Plan Photos
All Building Plans
Search hundreads of plan project photos to find exactly what you're looking for. Click to add to cart or customize.
-

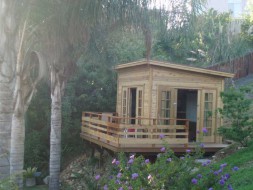
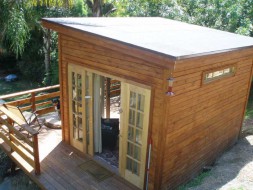
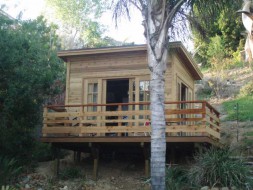
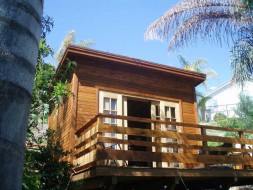
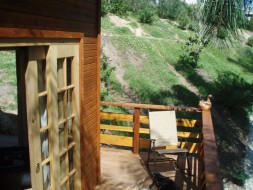
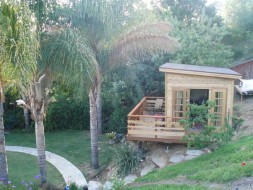
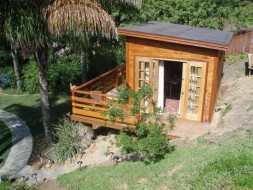
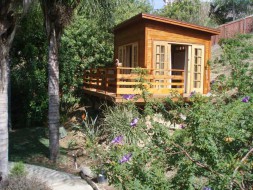

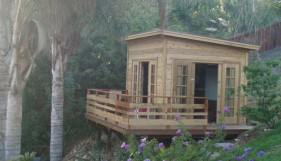
Cabin Plans
10' x 12' Urban Studio
Plan ID: 2719This gorgeous 10x12 Cedar Urban Studio small cabin plan from San Diego, California made with sliding double french doors has a breathtaking view. It is inviting and impossible to resist!
Plan Size
120 sq. ft.
11.1 sq. m.
Price
$149
 Linked product
Linked product









10' x 12' Urban Studio
Urban Studio
Product ID:This gorgeous Urban Studio boasts a breathtaking view! Call us to customize this building to your liking.
Pricing
$149

-
-

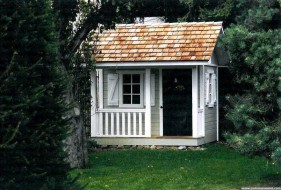

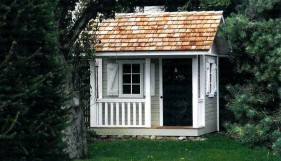
Playhouse Plans
7' x 7' Peach Pickers Porch
Plan ID: 2801Located in Seattle, Washington, this 7x7 Cedar Peach Picker Porch playhouse plan is accessorized with dutch doors, playhouse windows, storm shutters and cedar shingles. It is a kiddies haven.
Plan Size
49 sq. ft.
4.55 sq. m.
Price
$69
 Linked product
Linked product


7' x 7' Peach Pickers Porch
Peach Pickers Porch
Product ID:Custom design your kids playhouse like this one located in Seattle, Washington featuring dutch doors, playhouse windows, storm shutters and cedar shingles. Go to our Custom Design Centre to design yours!
Pricing
$69

-
-

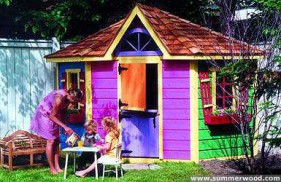

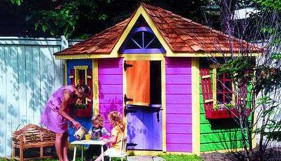
Playhouse Plans
8' Petite Pentagon
Plan ID: 2805This 8ft Cedar Petite Pentagon playhouse design situated in Toronto, Ontario with features that includes plexiglass safety windows, flower-box and a dutch door. It has plenty of room for all kinds of fun activities.
Plan Size
64 sq. ft.
5.94 sq. m.
Price
$99
 Linked product
Linked product


8' Petite Pentagon
Petite Pentagon
Product ID:This 8 ft Toronto kids playhouse with plexiglass safety windows and a dutch door will encourage little imaginations to soar, stained in bright colors. We know the kids will love it!
Pricing
$99

-
-

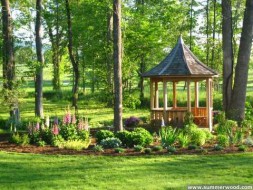
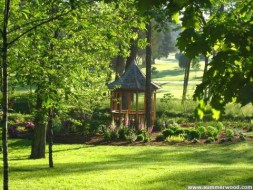

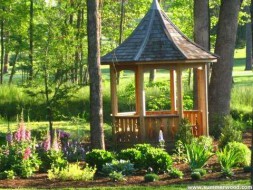
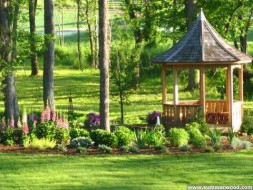
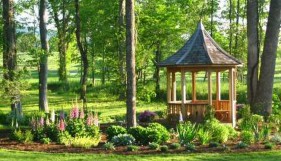
Gazebo Plans
8' Tattle Creek
Plan ID: 2833A simple 8ft Tattle Creek gazebo design built in Keswick, Virginia has an open structure in the outdoor setting. A great resting place for shade.
Plan Size
56 sq. ft.
5.20 sq. m.
Price
$99
 Linked product
Linked product





8' Tattle Creek
Tattle Creek
Product ID:The Tattle Creek is the quintessential addition to any yard. It provides shade and a sense of atmosphere that only Summerwood can provide.
Pricing
$99

-
-

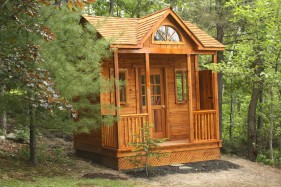
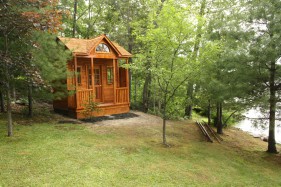

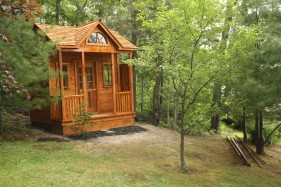
Cabin Plans
10' x 10' Canmore
Plan ID: 2843This 10x10 Canmore rustic cabin plan from Muskoka Lakes, Ontario has a stain wood siding and built like a countryside setting of traditional design. This cabin is fabulous for a homely experience in a Canadian forest.
Plan Size
100 sq. ft.
9.29 sq. m.
Price
$149
 Linked product
Linked product



10' x 10' Canmore
Canmore Cabin
Product ID:Located in Muskoka Lakes, ON this 10 x 10 Canmore Cabin feels like home in this Canadian forest while its traditional design creates a countryside setting. Customize your own building on our website.
Pricing
$149

-
-

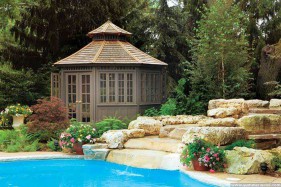
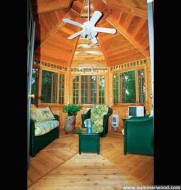
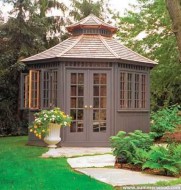
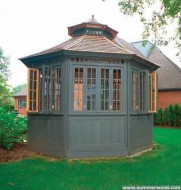
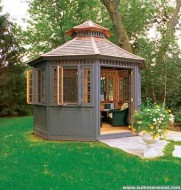

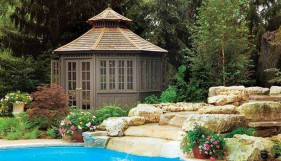
Gazebo Plans
12' San Cristobal
Plan ID: 3047This 12ft cedar San Cristobal pool cabana design in Mississiauga, ON is exquisite with double doors saving guests the trek to the house from the pool in dripping swimwear. It is the perfect building where you can cleanup after a party.
Plan Size
121 sq. ft.
11.2 sq. m.
Price
$149
 Linked product
Linked product






12' San Cristobal
San Cristobal
Product ID:This 12ft Ontario San Cristobal is beautiful, that's a no-brainer; but it also can also work as a change room, wetbar, equipment storage space or bunkie. This design now features 3 larger windows per panel.
Pricing
$149

-
-

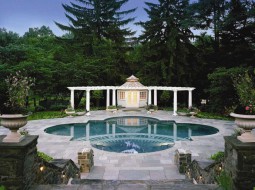
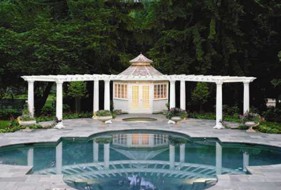

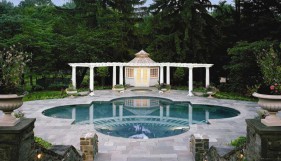
Gazebo Plans
12' San Cristobal
Plan ID: 3051This awesome 12ft San Cristobal Gazebo located in Toronto, Ontario has a bifold and a deluxe door feature. It is a prefect pool companion and it can be seen as a cabana.
Plan Size
144 sq. ft.
13.3 sq. m.
Price
$149
 Linked product
Linked product



12' San Cristobal
Small San Cristobal Gazebo
Product ID:This stylish San Cristobal Gazebo located in Toronto, Ontario stands 12ft tall and it is the perfect Pool companion working as a Cabana as well. Do not miss the chance to have one of our amazing Gazebos.
Pricing
$149

-
-

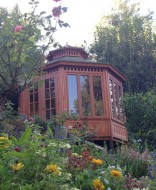
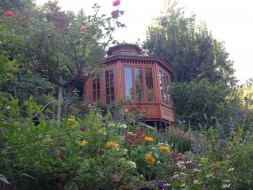

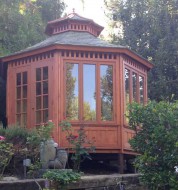
Gazebo Plans
12' San Cristobal
Plan ID: 3095This 12ft San Cristobal gazebo plan in Encino, California has a dark brown appearance with enclosed glass doors and windows. It is nice a lookout point!
Plan Size
121 sq. ft.
11.2 sq. m.
Price
$199
 Linked product
Linked product



12' San Cristobal
San Cristobal Garden Gazebo
Product ID:The wide French doors and extended windows are an excellent modification which allows for an all rounded view from inside this Californian gazebo. What a lovey spot to take in the views.
Pricing
$199

-
-

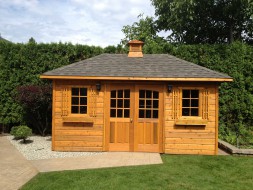

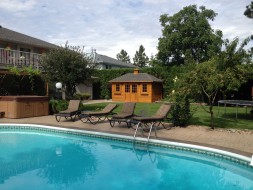
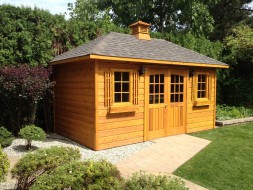
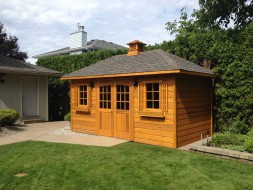
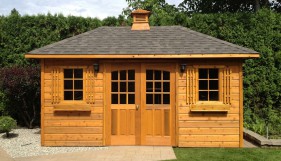
Cabin Plans
9' x 16' Sonoma
Plan ID: 3107This 9 X 16 Sonoma pool house design located in Kelowna, British Columbia has a double arched door with standard windows at the sides that is finished with a cupola on the roof. It is customized to maximize backyard space!
Plan Size
144 sq. ft.
13.3 sq. m.
Price
$149
 Linked product
Linked product





9' x 16' Sonoma
Sonoma Poolside Shed
Product ID:Customized to maximize the space of the backyard this Sonoma shed from Kelowna, BC has a custom shorter overhang to the backside to further maximize space. 9 ft x 16 ft of pure storage space!
Pricing
$149

-
-

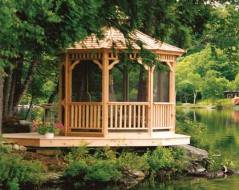

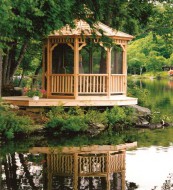
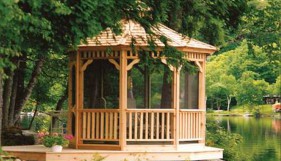
Gazebo Plans
8' Monterey
Plan ID: 3123A simple 8ft Monterey gazebo design in has an enclosed structure with a natural finish and detailed railings. The perfect place to watch the sunset rise.
Plan Size
56 sq. ft.
5.20 sq. m.
Price
$99
 Linked product
Linked product



8' Monterey
Monterey
Product ID:What a beautiful scene. This gazebo provides the perfect spot to snuggle up and watch the sunset.
Pricing
$99

-
-

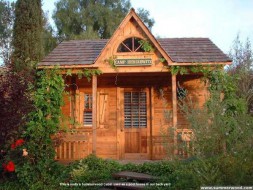

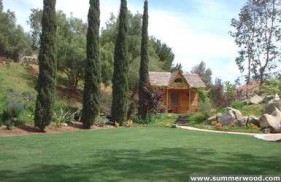
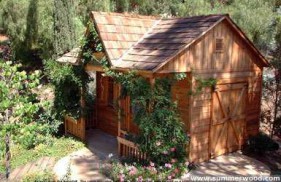
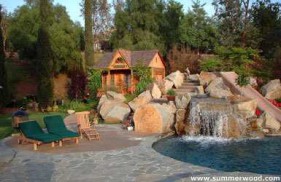
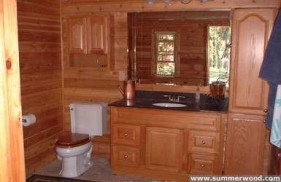
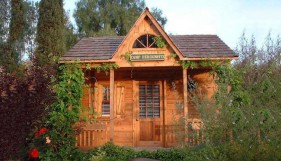
Cabin Plans
14' x 14' Canmore
Plan ID: 3162This pool house of 14x14 Canmore Cabin plan from Poway California wih a complete rough cedar siding, a cedar shingles, and double doors, built to enhance the garden view. It is good for storing pool equipment and can be seen as a studio space.
Plan Size
196 sq. ft.
18.2 sq. m.
Price
$199
 Linked product
Linked product






14' x 14' Canmore
Canmore Cabin Plan
Product ID:Used as a pool house, this 14x14 California bunkie can easily be used to store pool equipment or as a spacious studio; complete with rough cedar siding. This bunkie is spectacular in any garden setting.
Pricing
$199

-
-

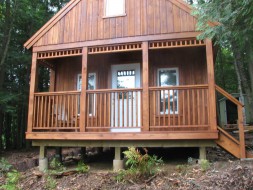
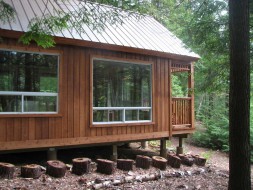

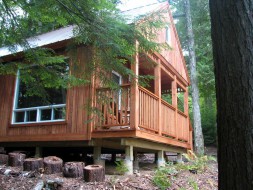
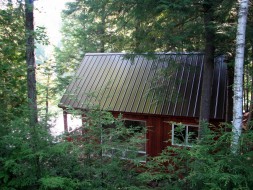
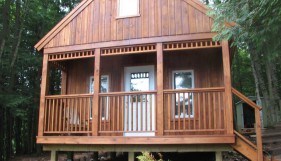
Cabin Plans
16' x 24' Cheyenne
Plan ID: 3168This stylish 16x24 Cheyenne rustic cabin plan located in North Kawartha, Ontario is built with lite single door and casement windows. This cabin has a modern upgrade and a lasting rustic beauty that is prefect for family getaway.
Plan Size
384 sq. ft.
35.6 sq. m.
Price
$259
 Linked product
Linked product





16' x 24' Cheyenne
Cheyenne Cedar Cabin
Product ID:This Cheyenne cabin located in a secluded Ontario forest maintains its rustic beauty, but gets a modern boost from the customer supplied windows and doors. Perfect for a weekend getaway with the family.
Pricing
$259

-

