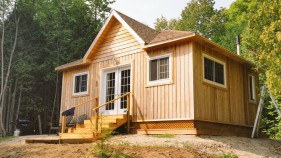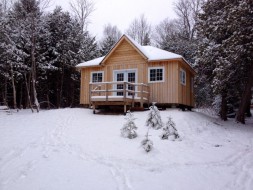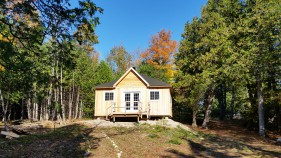
All Building Plans
We have started you off with a selection of some of our favorite True North Plans. Use the filter buttons to find exactly what you are looking for.
All Building Plans
Search hundreads of plan project photos to find exactly what you're looking for. Click to add to cart or customize.






