
Tips & Ideas
Building your very own True North building is a pretty exciting project to take on. It’s fun for the whole family and will last through the years. But before you get started you should be sure to ask yourself what your shed, garage or studio will be used for. Is it the primary residence on your property or a secondary structure for guests? Will you use it all year round? Will it just be an occasional bunkie, primarily used for storage? Consider making a ‘backyard ideas’ list of all the purposes your new structure will serve as part of the planning process. This goes for absolutely any style of structure you’re building, from pool houses to garages.
Choosing a Site
Location
Before you get settled on that perfect backyard idea for your True North building, ask these questions. Is this going to be a secondary or primary structure? you may want to run electricity or plumb your building for a sink, toilet, bath or shower if you plan on having guests stay in your new building. This greatly impacts your building site.
Also think about the pros and cons of your preferred location in all four seasons. The surrounding foliage (and weather) can greatly vary from one season to the next, depending on where you live. You may want to maximize the sunshine year round and build it on top of a hill. Or maybe you want shade in the afternoons at the height of summer when windows magnify the heat. Try tucking your shed or cabin behind trees to block out the sun.
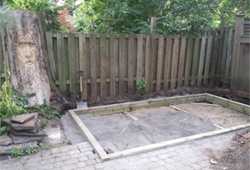

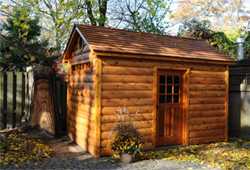

Zoning
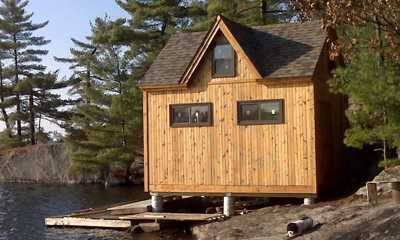
Size, location and style of your True North design are not completely up to you. Make sure to check with your local municipality to ensure that your new backyard idea meets any zoning and permit requirements. Generally, if your structure is under 100 sq. ft. you won’t require a permit. However, there are usually some restrictions such as a two or three foot set back from a property line to contend with. Confirm all of this before you start on your build. For more information on building codes, visit our permits and zoning section.

Back to top
Grade
The ground should be level with a slight pitch towards the rear. This allows for drainage of water without having to excavate around your shed. A shed may be located where the ground slopes more steeply (i.e. greater then 12" from one side to the other). However, if this is the case more thought should be put into the foundation you are going to build. You should try to avoid positioning a shed at the bottom of a hill, but if you do, ensure that you up the drainage with a 6" gravel bed around your shed or some other appropriate foundation. You may want to visit our foundations section for more information.
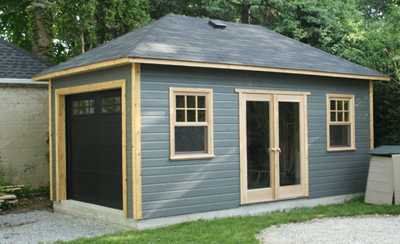

Interiors & Exteriors
Interior Design
Think about how you’ll use your garden shed, cabin or spa enclosure. Is your space to be open concept or will you divide it into rooms with partitions to allow privacy for yourself and guests? Are you considering a loft for your cabin? If so, you'll need some extra space to create a staircase to access it.
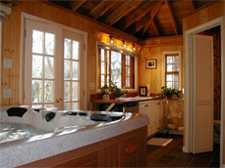
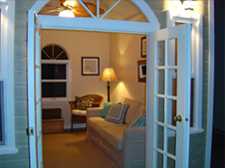

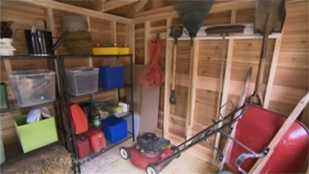

When it comes to storage, consider cupboards, shelves, a mud room, a sunroom, porches etc. There are so many design options unique to True North that will make that backyard idea come to life.
Keep in mind that if you’re building a cabin, our cabin designs are available as single floor, 1 1/2 floor (lofts), and even 2 story designs.
Exterior DesignBe sure to check out our favorites page to benefit from the thinking that others have done before you. Select the style that fits your landscape and reflects your taste best. Then, customize your building to address any functional issues and to add your own personal touch.
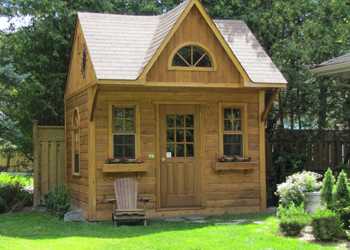
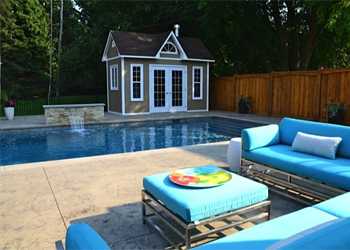

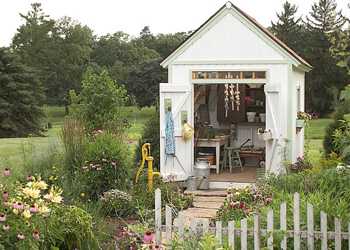

Don't forget to consider how you'll decorate the area around your new design. Shrubs, flowers and running vines entwined through a trellis create an earthy English garden feel. Or perhaps you'll want to clear the area in front of your building for a nearby fire pit. (Be sure it's far enough from your building for safety). Would you like a path of flagstone to lead to the front door? It's the little things that add personality to your design and make your cabin uniquely yours.

Back to top
Choosing a Size
If you're building a studio or cabin for guests, how many people do you hope to fit inside? Do you want a porch to lounge on? Is it just sleeping space or do you need different rooms for different activities and purposes? Are you thinking storage and sleeping space? A dual-purpose design doesn't have to be gigantic, provided you organize your space properly.
If you’re building a gazebo, the general rule of thumb is that an 8' gazebo fits 2 people (2 chairs) and a small table. With every two-foot addition, two to three more people can be seated comfortably in the gazebo (for example, a 10' gazebo holds 4 people comfortably, a 12' gazebo holds 6 people comfortably, etc).
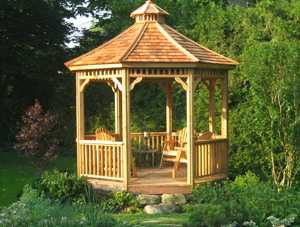
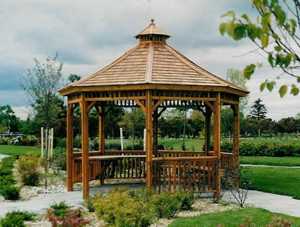

The average size for a pool cabana is somewhere between 8' x 12' and 10' x 14' (or the 10' or 11' 5-sided design). The key in choosing a pool cabana size is to ensure that your space is large enough while remaining proportional to the setting.
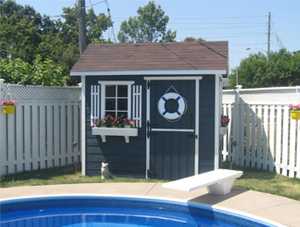

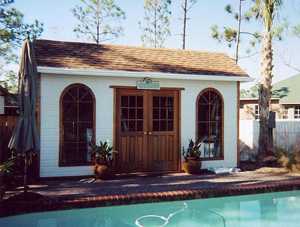

Once you've decided on a size, place some stakes in the ground and outline the sides of your proposed structure with a string. This mock space gives you opportunity to experiment and test your backyard ideas before you start on the building. Adjust the stakes until you're happy with the size and record the dimensions.

Back to top
We hope these tips have been useful, for more useful insight and ideas visit our blog From the North.




