
- Home /
- Building Plans
All Building Plans
We have started you off with a selection of some of our favorite True North Plans. Use the filter buttons to find exactly what you are looking for.
Filter
- Category
-
STYLE
Select a product to view styles.
-
- Size
-
6.0540.0
-
- Modern
- New Plan Photos
All Building Plans
Search hundreads of plan project photos to find exactly what you're looking for. Click to add to cart or customize.
-

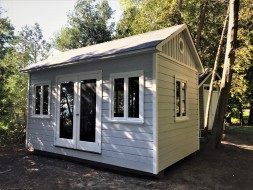

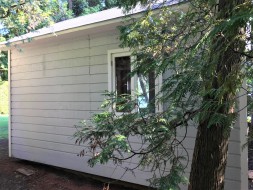
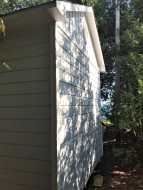
Primary navigation
10' x 16' Palmerston
Plan ID: 5696This charming 10' x 16' Palmerstone shed plan located in Quinte West, Ontario features french double doors and a double casement clear window, with a rough cedar channel siding. A perfect shed for extra living space or to storage your tools.
Plan Size
10' x 16' = 160 sq. ft.
0.92 sq. m.
Price
$149
 Linked product
Linked product



10' x 16' Palmerston
Palmerston shed plan
Product ID:Pricing
$149
-
-

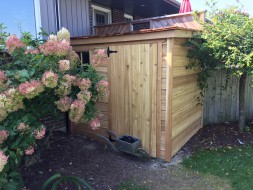

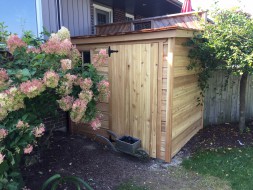
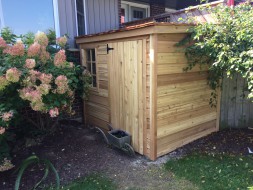
Primary navigation
6' x 10' Sarawak
Plan ID: 5698Situated in Brantford, Ontario, this lovely 6' x 10' Sarawak garden shed kit features a single door and fixed shutters with rough cedar channel siding. Perfect option to storage your garden tools with a touch of sophistication to your garden.
Plan Size
6' x 10' = 60 sq. ft.
0.55 sq. m.
Price
$99
 Linked product
Linked product



6' x 10' Sarawak
Sarawak garden shed
Product ID:Pricing
$99
-
-

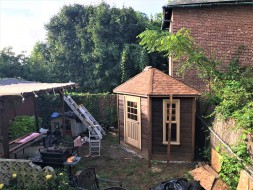

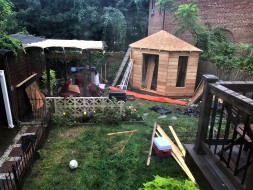
Primary navigation
9' Catalina
Plan ID: 5700This 9ft Catalina located in Bronx, New York features cedar shingles and sidelight sash window is an amazing place to store what you need and save some space on your backyard.
Plan Size
9ft = 71 sq. ft.
0.83 sq. m.
Price
$99
 Linked product
Linked product


9' Catalina
Catalina garden shed
Product ID:Pricing
$99
-
-

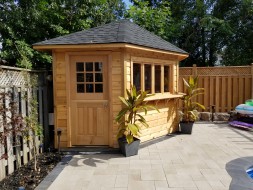

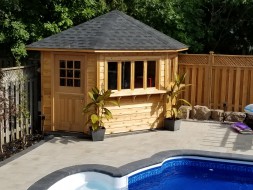
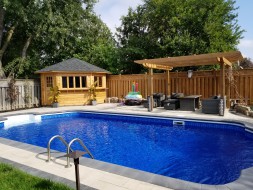
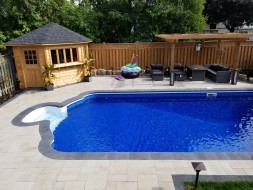
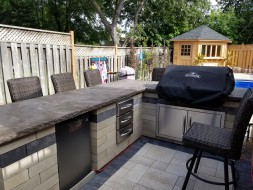
Primary navigation
10' Catalina
Plan ID: 5702Situated in Milton, Ontario, this 10 ft Catalina pool house plan features an deluxe dutch single door and small bifold window with rough cedar channel siding. This shed along with a pool refine the atmosphere of your house and those barbecue days.
Plan Size
10' = 88 sq. ft.
0.92 sq. m.
Price
$99
 Linked product
Linked product





10' Catalina
Catalina pool cabana
Product ID:Pricing
$99

-
-

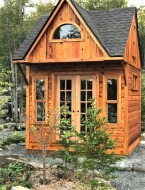

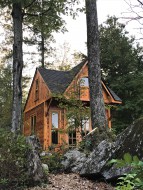
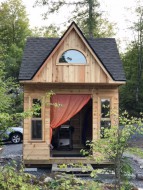
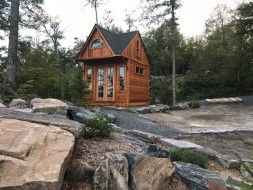
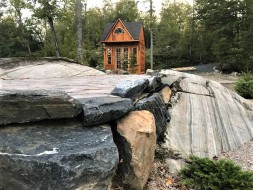
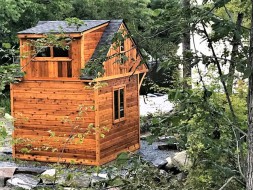
Primary navigation
10' x 10' Bala Bunkie
Plan ID: 5704Situated in Parry Sound, Ontario, this amazing 10' x 10' Bala Bunkie shed kit features thermal glass windows with double casement and thermal glass french doors. An amazing cedar cabin that complete any backyard!
Plan Size
10' x 10' = 100 sq. ft.
0.92 sq. m.
Price
$299
 Linked product
Linked product






10' x 10' Bala Bunkie
Bala Bunkie shed plan
Product ID:Pricing
$299

-
-

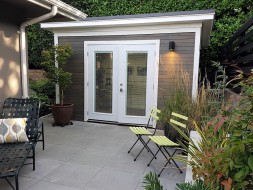

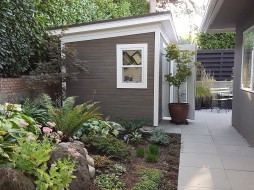
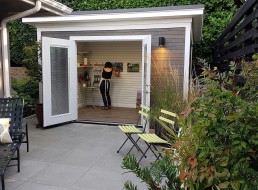
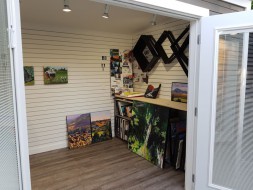
Primary navigation
8' x 12' Urban Studio
Plan ID: 5706This charming 8 x 12 Urban Studio turned art studio in Delta, BC is the perfect backyard oasis for any artist! Featuring planed cedar siding stained a luxurious smoke grey and rough openings allowing this customer to supply their own doors and windows.
Plan Size
8' x 12' = 96 sq. ft.
0.74 sq. m.
Price
$99
 Linked product
Linked product




8' x 12' Urban Studio
Urban Studio shed plan
Product ID:Pricing
$99
-
-

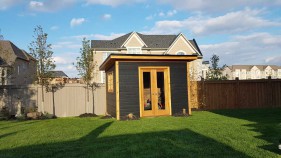

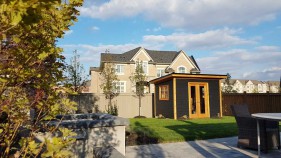
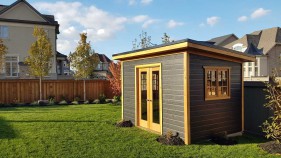
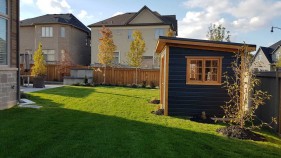
Primary navigation
9' x 12' Urban Studio
Plan ID: 5708The contemporary modern style of this 9’ x 12’ Urban Studio creates the ultimate home home studio space in its Brampton, Ontario backyard. Featuring maintenance free Canexel siding in black and double French doors.
Plan Size
9' x 12' = 108 sq. ft.
0.83 sq. m.
Price
$149
 Linked product
Linked product




9' x 12' Urban Studio
Urban Studio home studio plan
Product ID:Pricing
$149

-
-

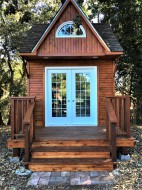

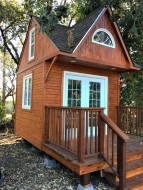
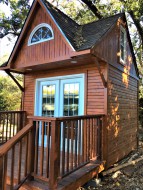
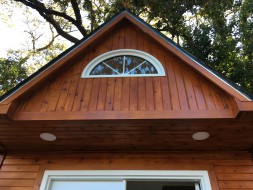
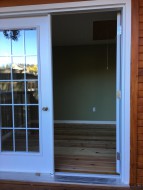
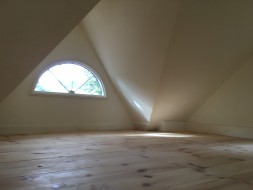
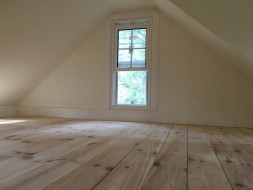
Primary navigation
10' x 10' Bala Bunkie
Plan ID: 5710This 10’ x 10’ Bala Bunkie in Santa Rosa, CA is the perfect cottage getaway. Stained a rustic, natural redwood color and featuring metal doors and windows. Also featuring an interior finish completed by the customer creating a fantastic year-round space.
Plan Size
100 sq. ft.
9.29 sq. m.
Price
$299
 Linked product
Linked product







10' x 10' Bala Bunkie
Bala Bunkie cabin plan
Product ID:Pricing
$299

-
-

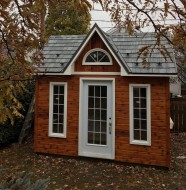

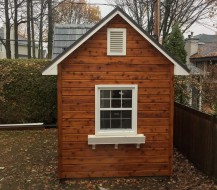
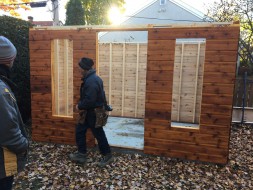
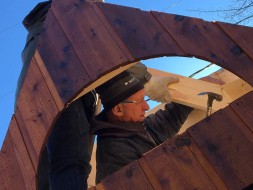
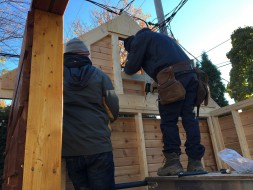
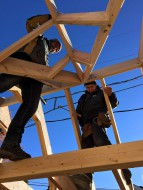
Primary navigation
8' x 12' Copper Creek
Plan ID: 5712This 8’ x 12’ Copper Creek located in Terrebone, Quebec is a fantastic year-round space! Stained a stunning, natural redwood colour while featuring metal doors and windows.
Plan Size
8' x 12' = 96 sq. ft.
0.74 sq. m.
Price
$99
 Linked product
Linked product






8' x 12' Copper Creek
Copper Creek shed studio plan
Product ID:Pricing
$99

-
-

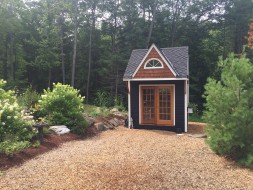

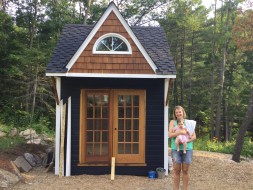
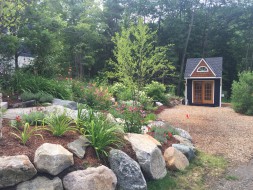
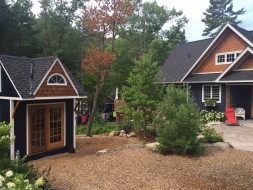
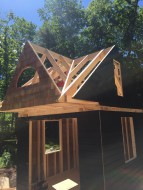
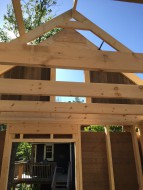
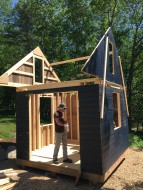
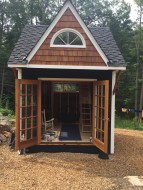
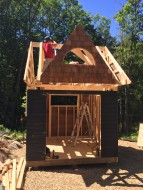
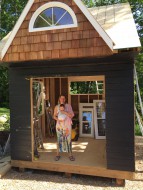
Primary navigation
10' x 10' Bala Bunkie
Plan ID: 5716Emerging from a beautifully landscaped yards, this 10x10 Bala Bunkie cabin from Torrence, Ontario, works great as a loft space and it is the perfect place for leisure. Moreover, the cabin can become an incredible addition to your backyard.
Plan Size
10' x 10' = 100 sq. ft.
0.92 sq. m.
Price
$299
 Linked product
Linked product










10' x 10' Bala Bunkie
Bala Bunkie cabin plan
Product ID:Pricing
$299

-
-

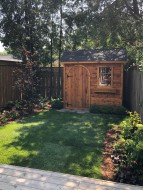

Primary navigation
Browse All Building Plans
Plan ID: 5779This cute 6 x 8 Palmerston shed can be found in Toronto, Ontario. The shed comes with an arched door and an antique flower box. This Palmerston gives an elevated look to your manicured garden!
Plan Size
48 sq. ft.
4.45 sq. m.
Price
$69
 Linked product
Linked product

Browse All Building Plans
Palmerston shed plan
Product ID:Pricing
$69

-
-

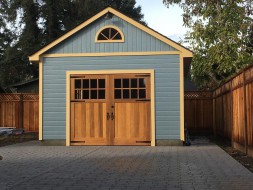

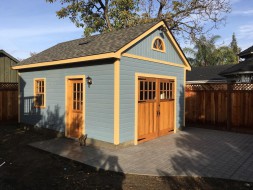
Primary navigation
14' x 20' Highlands
Plan ID: 5781This recent backyard addition to a home in San Jose, CA is gorgeous! The scotia blue siding takes this garage to the next level. A generous 14’ x 20’, this Highlands garage provides ample space for all your storage necessities. You can also customize this
Plan Size
280 sq. ft.
26.0 sq. m.
Price
$259

 Linked product
Linked product


14' x 20' Highlands
Highlands Garage plan
Product ID:Pricing
$259

-
