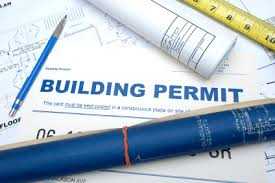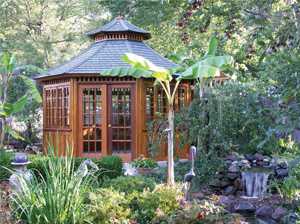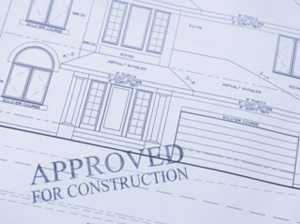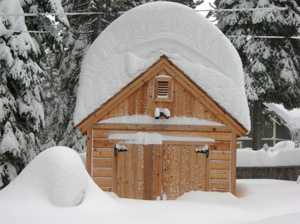
Construction Help - Permits
Permits don't need to be a headache, but you may be wise to inquire as to whether one is required in your area. We hope you find the following helpful.
What is a Building Permit?
In most places a building permit is a document provided to a home or business owner that provides approval for the construction process. The building permit process is designed to ensure that building standards are maintained, primarily for safety reasons. Building permits not only include the initial application, but periodic inspections to ensure compliance with building codes and standards.
Most cities and municipalities have a special department designed to deal with this process. To find your local building permit office, use your favorite search engine and use your city, town, or municipality, followed by the phrase "building permits". If this doesn't provide the appropriate results, then just search for your city, town or municipality and give the first local Government office you see a call, they'll be able to direct you to the right department.

Do I need one?
Permits are normally only required for structures exceeding roughly 100 sq. feet, but we'd recommend that you check with your local permit office to see if there are any unusual requirements for your area.
Home owners associations will often require their own permits in addition to the standard Government permits. If you're part of an association, be sure to check with them before starting your project to ensure you meet the proper building code.


The application process
The permit process usually varies depending on the size and complexity of your building, what you'll be using it for, and how you'll be finishing it both inside and out. For example a basic garden shed may not even require a permit, while a larger home studio, or pool cabana with electricity, will become more involved. The more complicated your structure, the more intricate the permit process become when meeting a building code.
In most cases, you'll need to pay for the permit itself, and depending on the structure, you will need to submit permit drawings. These are detailed structural drawings including elevation and floor plans, as well as details on the materials being used. It's important to note that these drawings do not come with your True North building plan.

Will my plan meet code?
All True North buildings are engineered like houses and as such it is rare that an inspector will request any changes. In the event that a change is required, it is generally minor and can usually be made by hand to the printed plan.




