
- Home /
- Building Plans
All Building Plans
We have started you off with a selection of some of our favorite True North Plans. Use the filter buttons to find exactly what you are looking for.
All Building Plans
Search hundreads of plan project photos to find exactly what you're looking for. Click to add to cart or customize.
-

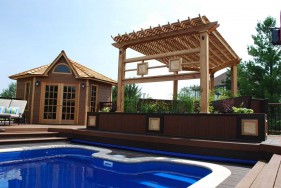

Pool House Plans
12' Catalina
Plan ID: 3322This beautiful 12ft Catalina pool house design in Caledon, Ontario has a brown sierra siding, side windows with double French doors and a domer with a fan arch. It was featured on HG TV television program "Decked Out" in Spring 2011!
Plan Size
144 sq. ft.
13.3 sq. m.
Price
$149
 Linked product
Linked product

12' Catalina
Modern Catalina Pool Cabana
Product ID:Pricing
$149

-
-

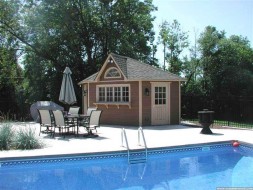
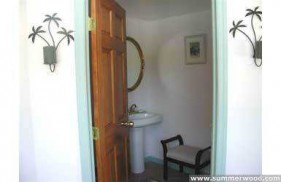

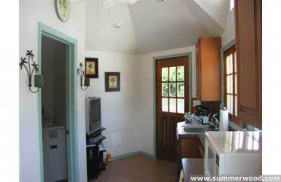
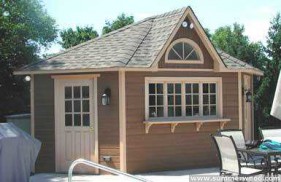
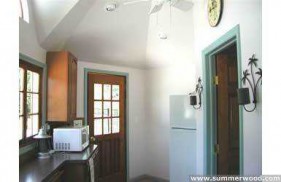
Pool House Plans
14' Catalina
Plan ID: 3306An exquisite 14ft Catalina pool cabana design located in Goshen, New York uses a nice brown siding and was built beside a lovely pool. The beautiful backyard design will have your home be the center of attraction!
Plan Size
196 sq. ft.
18.2 sq. m.
Price
$199
 Linked product
Linked product





14' Catalina
Catalina Pool Cabana
Product ID:Pricing
$199
-
-

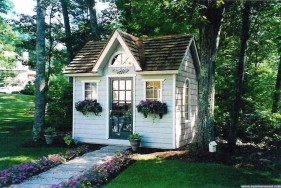

Pool House Plans
8' x 12' Copper Creek
Plan ID: 2974This 8ft x 12ft Copper Creek shed design located in Boxford, Massachusetts features cedar shingles, rough cedar siding and a single French door. The cedar shingles are perfect for a dramatic look.
Plan Size
96 sq. ft.
8.91 sq. m.
Price
$99
 Linked product
Linked product

8' x 12' Copper Creek
Copper Creek Garden Shed
Product ID:This pretty Massachusetts 8ft x 12ft shed is perfect in any garden setting with standard windows, a french door, rough cedar siding and cedar shingles. This structure evokes a feeling of the "good old days".
Pricing
$99

-
-

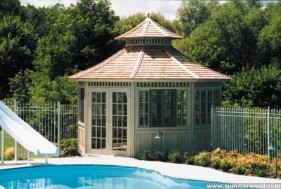

Gazebo Plans
14' San Cristobal
Plan ID: 2697An enclosed 14ft San Cristobal gazebo design used in San Francisco, California has glass double French windows and doors built around beside the pool. A wonderful place to relax after a nice swim.
Plan Size
196 sq. ft.
18.2 sq. m.
Price
$199
 Linked product
Linked product

14' San Cristobal
San Cristobal Summerhouses
Product ID:This 14ft. San Francisco summer house is beautiful in a poolside setting; spend the day sliding down into the pool and enjoying the warm sunshine. This gazebo and pool slide guarantee a great summer!
Pricing
$199

-
-

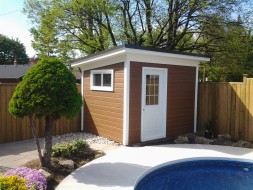

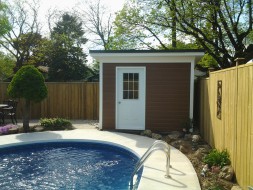
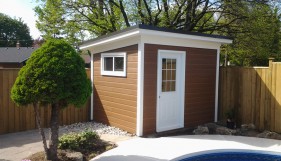
Pool House Plans
8' x 10' Urban Studio
Plan ID: 5635This 8X10 Urban Studio Plan located in Florida features Canexel Sierra siding, a white metal deluxe single door and a horizontal sliding window. This is a perfect storage space!
Plan Size
80 sq. ft.
7.43 sq. m.
Price
$99
 Linked product
Linked product



8' x 10' Urban Studio
Urban Studio Pool House Plan
Product ID:Pricing
$99

-
-

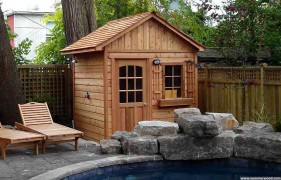
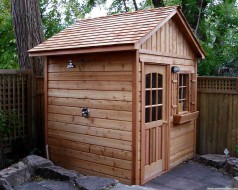

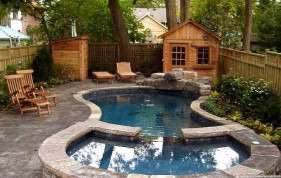
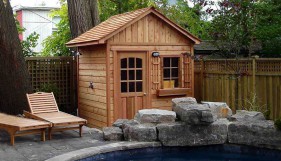
Pool House Plans
6' x 8' Palmerston
Plan ID: 3310A 6x8 Palmerston pool house plan has a natural exterior and a simple designing to its structure with a cedar French door and window. It is great for storing pool equipment.
Plan Size
48 sq. ft.
4.45 sq. m.
Price
$69
 Linked product
Linked product




6' x 8' Palmerston
Palmerston
Product ID:Pricing
$69

-
-

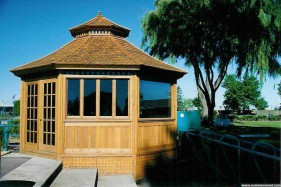

Gazebo Plans
16' San Cristobal
Plan ID: 3764This New York customer has modified our windows and added lattice skirting to seat this gazebo nicely on to the steps; a prefect place to watch the sunset. The home owners hove their 16' San Cristobal!
Plan Size
sq. ft.
0 sq. m.
Price
$259
 Linked product
Linked product

16' San Cristobal
San Cristobal Gazebo
Product ID:Pricing
$259
-
-

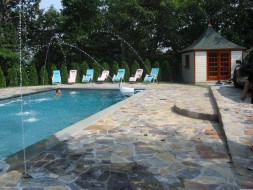

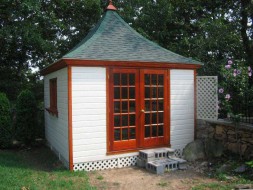
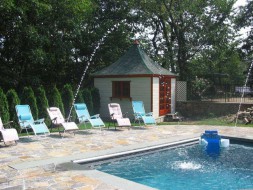
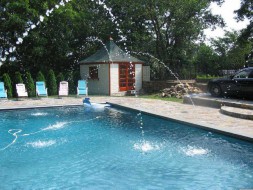
Pool House Plans
12' x 12' Melbourne
Plan ID: 3746The Melbourne has a certain presence about it. With its tall curved roof design and full size double french doors, this one compliments the pool beautifully.
Plan Size
sq. ft.
0 sq. m.
Price
$149
 Linked product
Linked product




12' x 12' Melbourne
Melbourne
Product ID:Pricing
$149
-
-

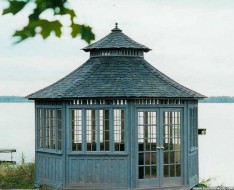
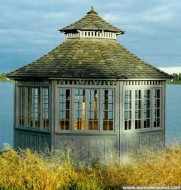

Gazebo Plans
16' San Cristobal
Plan ID: 3714Our spacious 16 ft San Cristobal gazebo is a beautifully conceived, solid western red cedar structure designed for year-round use for these Ohio owners. It's ideal as a detached studio, office, breakfast nook, or kiosk.
Plan Size
sq. ft.
0 sq. m.
Price
$259
 Linked product
Linked product


16' San Cristobal
San Cristobal Gazebo
Product ID:Pricing
$259
-
-

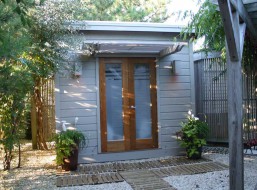

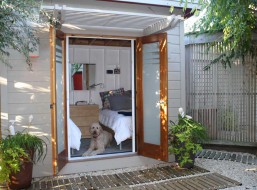
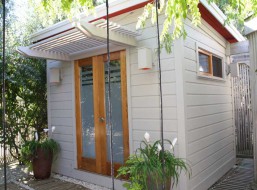
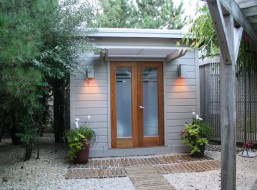
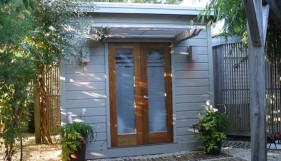
Backyard Studio Plans
8' x 10' Urban Studio
Plan ID: 3073French doors and outdoor lighting are perfect for entertaining a pool party in this 8 x 10 Urban Studio styled pool house, home to Montgomeryville, PA. We build to your specifications!
Plan Size
80 sq. ft.
7.43 sq. m.
Price
$99
 Linked product
Linked product





8' x 10' Urban Studio
Urban Studio Pool House
Product ID:French doors and outdoor lighting are perfect for entertaining a pool party in this 8 x 10 Urban Studio styled pool house, home to Montgomeryville, PA. We build to your specifications!
Pricing
$99
-
-

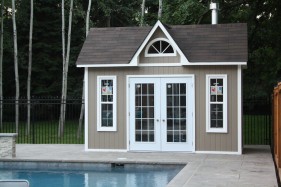
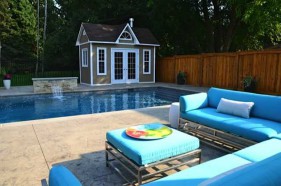
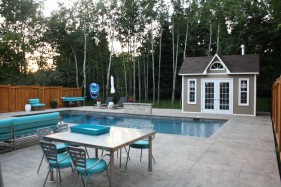

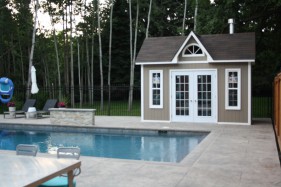
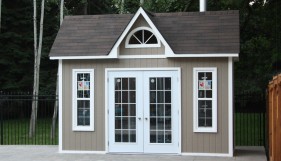
Pool House Plans
8' x 14' Copper Creek
Plan ID: 1845This stunning 8 x 14 Copper Creek pool cabana design located in Pickering, Ontario has a khaki vertical siding, white double French doors and a fan arch. It is great for storing your pool equipments!
Plan Size
98 sq. ft.
9.10 sq. m.
Price
$149
 Linked product
Linked product





8' x 14' Copper Creek
Copper Creek Shed
Product ID:This Pickering pool cabana neatly houses all the unsightly maintenance equipment needed to keep this stunning backyard looking ever so beautiful. A cool clean look for your poolside storage.
Pricing
$149

-
-

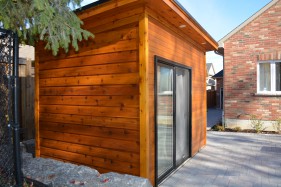

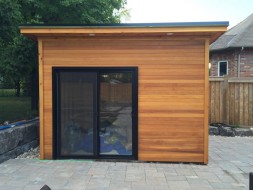
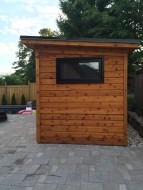
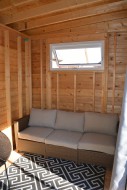
Pool House Plans
8' x 12' Urban Studio
Plan ID: 5530California
Plan Size
96 sq. ft.
8.91 sq. m.
Price
$99
 Linked product
Linked product




8' x 12' Urban Studio
Urban Studio studio design
Product ID:Pricing
$99

-

