
- Home /
- Building Plans
All Building Plans
We have started you off with a selection of some of our favorite True North Plans. Use the filter buttons to find exactly what you are looking for.
All Building Plans
Search hundreads of plan project photos to find exactly what you're looking for. Click to add to cart or customize.
-

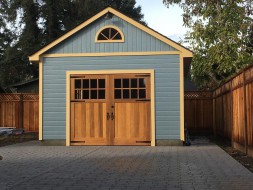

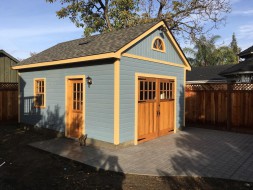
Primary navigation
14' x 20' Highlands
Plan ID: 5781This recent backyard addition to a home in San Jose, CA is gorgeous! The scotia blue siding takes this garage to the next level. A generous 14’ x 20’, this Highlands garage provides ample space for all your storage necessities. You can also customize this
Plan Size
280 sq. ft.
26.0 sq. m.
Price
$259

 Linked product
Linked product


14' x 20' Highlands
Highlands Garage plan
Product ID:Pricing
$259

-
-

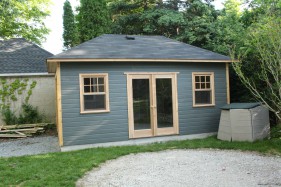
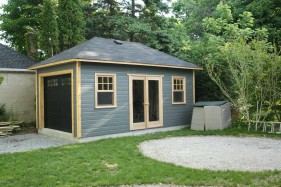

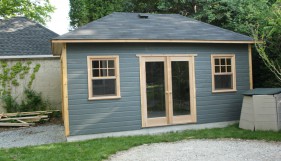
Garage Plans
12' x 20' Archer
Plan ID: 2731A 12x20 Archer garage plan located in North York, Ontario with large opening sash window and a roof vent. that is stained to fit into the surroundings of the backyard. It offers a large storage space use for garden tools.
Plan Size
240 sq. ft.
22.2 sq. m.
Price
$199
 Linked product
Linked product



12' x 20' Archer
Archer garage plan
Product ID:This 12 x 20 garage is stained to fit into its green surroundings in one of the North York backyards, providing lots of necessary storage space at a time. It also features our Top Muttin windows and a roof vent.
Pricing
$199

-
-

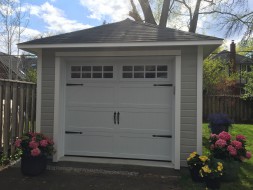

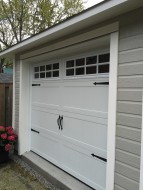
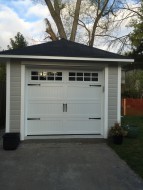
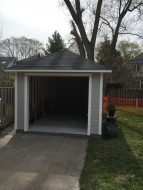
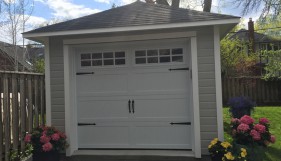
Garage Plans
12' x 20' Archer
Plan ID: 5560Vermont
Plan Size
240 sq. ft.
22.2 sq. m.
Price
$199
 Linked product
Linked product





12' x 20' Archer
Archer Garage Plans
Product ID:Pricing
$199

-
-

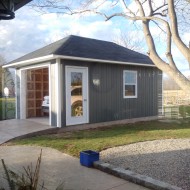

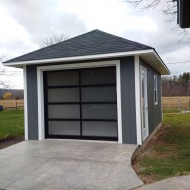
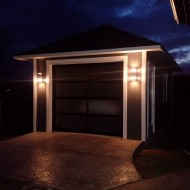
Garage Plans
12' x 20' Archer
Plan ID: 5522N/A
Plan Size
240 sq. ft.
22.2 sq. m.
Price
$199
 Linked product
Linked product



12' x 20' Archer
Archer garage plan
Product ID:Pricing
$199

-
-

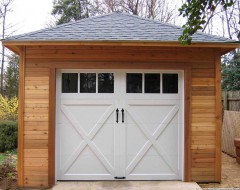
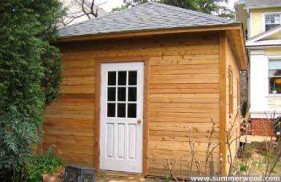

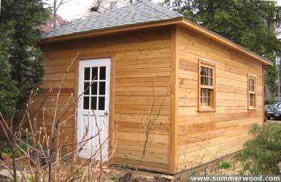
Garage Plans
12' x 20' Archer
Plan ID: 3351A lovely 12' x 20' Modern Archer Garage plan from Elginburg, Ontario has rough cedar siding and a customise lean-to attach on the side, to store up things like firewoods. It has extra space. It can be customise to your taste.
Plan Size
240 sq. ft.
22.2 sq. m.
Price
$199
 Linked product
Linked product



12' x 20' Archer
Archer Garage
Product ID:Pricing
$199

-
-

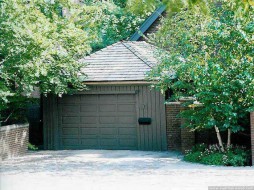

Garage Plans
12' x 20' Archer
Plan ID: 3349An impressive Archer Custom Garage plan of 12x20 located in Toronto, Ontario is completed with mixed panel single window mahagony garage door and planed cedar siding. This plan has a great landscape to blend with.
Plan Size
240 sq. ft.
22.2 sq. m.
Price
$199
 Linked product
Linked product

12' x 20' Archer
Archer Custom Garage
Product ID:Pricing
$199

-
-

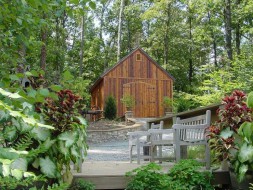
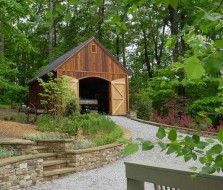
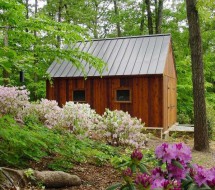

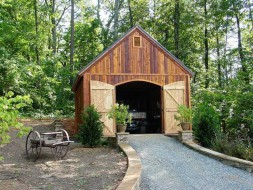
Garden Shed Plans
16' x 20' Telluride
Plan ID: 3608Our 16ft x 20ft Telluride DIY garage plan in Atlanta, Georgia is great for storage purposes with its rough Cedar siding and rough Cedar siding. You will enjoy having a large space in your backyard to storage items.
Plan Size
320 sq. ft.
29.7 sq. m.
Price
$259
 Linked product
Linked product




16' x 20' Telluride
Telluride
Product ID:Pricing
$259
-
-

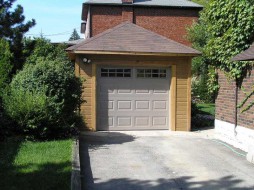
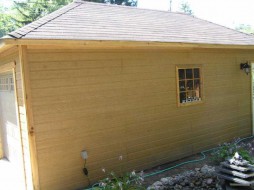

Garage Plans
12' x 24' Archer
Plan ID: 2857This Archer garage is 12ft x24ft and it is located in Toronto, Ontario it features real wood siding and it can work as a garage or workspace. Our building can work great in any household that needs that extra space.
Plan Size
288 sq. ft.
26.7 sq. m.
Price
$259
 Linked product
Linked product


12' x 24' Archer
Archer Garage
Product ID:This Archer garage is 12ft x24ft and it is located in Toronto, Ontario it features real wood siding and it can work as a garage or workspace. Our building can work great in any household that needs that extra space.
Pricing
$259
-
-

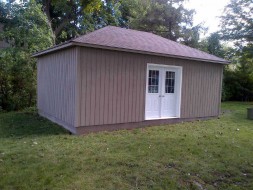
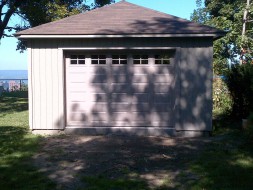
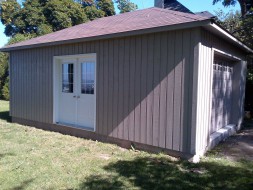

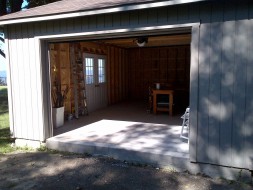
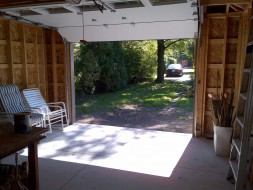
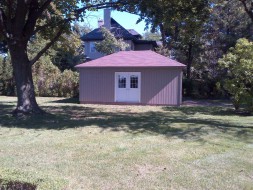
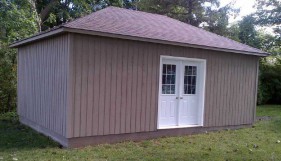
Garage Plans
16' x 24' Archer
Plan ID: 3216Our beautiful 16'x24' Archer garage is a perfect compliment to this Hamilton, Ontario home. The customer elected to paint the cedar components to match his home, we think the final result is amazing!
Plan Size
384 sq. ft.
35.6 sq. m.
Price
$259
 Linked product
Linked product







16' x 24' Archer
Archer
Product ID:Our beautiful 16'x24' Archer garage is a perfect compliment to this Hamilton, Ontario home. The customer elected to paint the cedar components to match his home, we think the final result is amazing!
Pricing
$259
-
-

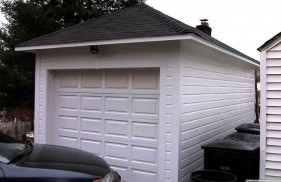

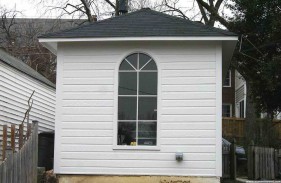
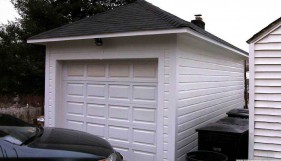
Garage Plans
12' x 20' Archer
Plan ID: 3220With its low- to no-maintenance white Canexel siding, this 12' x 20' Archer garage in Arlington VA is built to last. It looks so great we kind of wish we sold cars to go with it.
Plan Size
240 sq. ft.
22.2 sq. m.
Price
$199
 Linked product
Linked product



12' x 20' Archer
Archer
Product ID:With its low- to no-maintenance white Canexel siding, this 12' x 20' Archer garage in Arlington VA is built to last. It looks so great we kind of wish we sold cars to go with it.
Pricing
$199
-
-

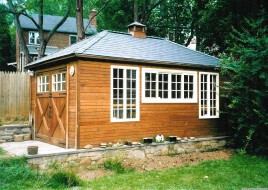

Garage Plans
12' x 20' Archer
Plan ID: 3556Located in Washington DC, this exquisite one-car 12ft x 20ft cedar garage is accented perfectly with many windows, and a cedar carriage garage door. It is finished with a beautiful coat of stain to protect the cedar siding.
Plan Size
240 sq. ft.
22.2 sq. m.
Price
$199
 Linked product
Linked product

12' x 20' Archer
Archer Cedar Garage
Product ID:Pricing
$199
-
-

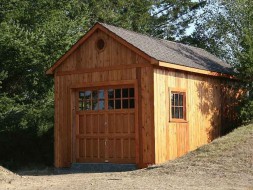

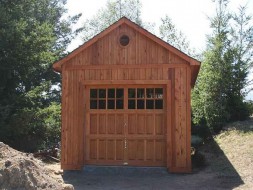
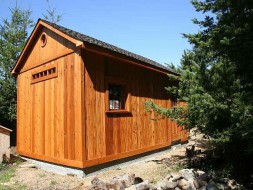
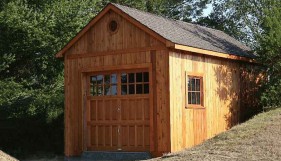
Garage Plans
12' x 22' Highlands
Plan ID: 5650West Virginia
Plan Size
264 sq. ft.
24.5 sq. m.
Price
$259
 Linked product
Linked product




12' x 22' Highlands
Highlands garage plan
Product ID:Pricing
$259
-
