
- Home /
- Building Plans
All Building Plans
We have started you off with a selection of some of our favorite True North Plans. Use the filter buttons to find exactly what you are looking for.
All Building Plans
Search hundreads of plan project photos to find exactly what you're looking for. Click to add to cart or customize.
-

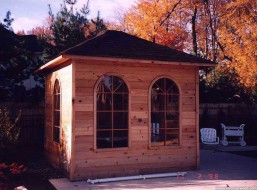

Pool House Plans
10' x 10' Sonoma
Plan ID: 3866Our 6-pane arch windows and the double french door elevate the style of this modern poolside 10ft cabana, this looks like a soul-soothing spa sanctuary. Look at our online portfolio for more inspired designs.
Plan Size
sq. ft.
0 sq. m.
Price
$149
 Linked product
Linked product

10' x 10' Sonoma
Modern Sonoma Cabana
Product ID:Pricing
$149
-
-

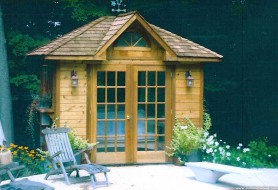

Garden Shed Plans
10' x 10' Sonoma
Plan ID: 3868This appealing Sonoma features a dormer with a fan arch window and a stunning set of full-size french doors. Perfect for summer entertaining!
Plan Size
sq. ft.
0 sq. m.
Price
$149
 Linked product
Linked product

10' x 10' Sonoma
Sonoma
Product ID:Pricing
$149
-
-

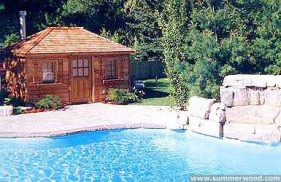

Pool House Plans
8' x 14' Sonoma
Plan ID: 3852This New York pool shed is made from western red cedar, giving it a natural look and the landscaping around it is so warm and welcoming. The siding has been left unfinished to match the shingles and blend into the backyard.
Plan Size
sq. ft.
0 sq. m.
Price
$149
 Linked product
Linked product

8' x 14' Sonoma
Modern Sonoma Cabana
Product ID:Pricing
$149
-
-

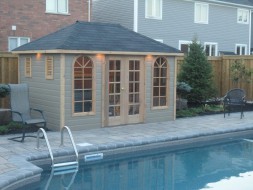
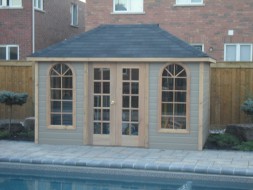

Garden Shed Plans
8' x 12' Sonoma
Plan ID: 3850This is one cool-looking pool house. The Khaki Canexel siding will make for minimal maintenance over the years and looks great when accented with cedar trim, doors, and windows.
Plan Size
sq. ft.
0 sq. m.
Price
$99
 Linked product
Linked product


8' x 12' Sonoma
Sonoma
Product ID:Pricing
$99
-
-

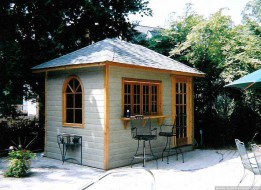

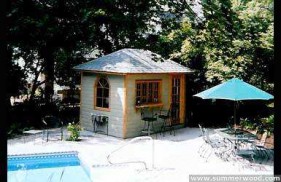
Garden Shed Plans
8' x 12' Sonoma
Plan ID: 3836Visit our online Custom Design Center like these Illinois customers did and created their personalised 8ft by 12ft poolside shed to embrace their backyard. Any of our structures can be modified to suit your needs.
Plan Size
sq. ft.
0 sq. m.
Price
$99
 Linked product
Linked product


8' x 12' Sonoma
Sonoma Custom Shed
Product ID:Pricing
$99
-
-

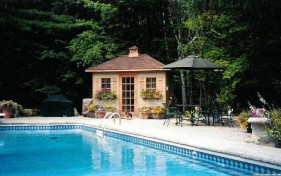
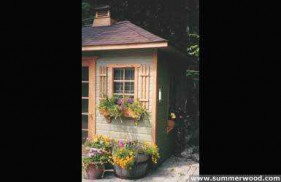
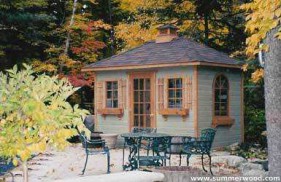

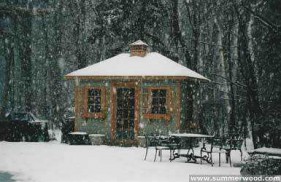
Garden Shed Plans
8' x 12' Sonoma
Plan ID: 3838This Sonoma was built to weather a Canadian winter. Click on image 4 and you'll see why! These homeowners chose Acadia Canexel siding for its lasting good looks.
Plan Size
sq. ft.
0 sq. m.
Price
$99
 Linked product
Linked product




8' x 12' Sonoma
Sonoma
Product ID:Pricing
$99
-
-

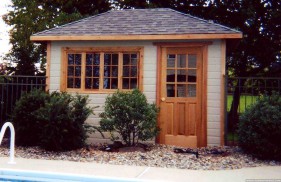
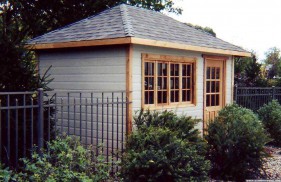
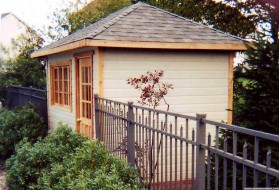

Pool House Plans
8' x 12' Sonoma
Plan ID: 3840This 8' x 12' Sonoma pool cabana came with our optional Canexel siding for easy maintenance. Its color is Sand - and what better choice to go with your favorite swimming spot?
Plan Size
sq. ft.
0 sq. m.
Price
$99
 Linked product
Linked product



8' x 12' Sonoma
Sonoma
Product ID:Pricing
$99
-
-

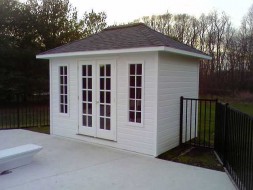

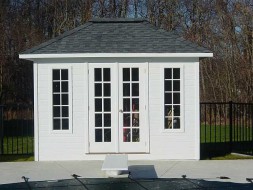
Garden Shed Plans
8' x 12' Sonoma
Plan ID: 3842The clean, uniform look of this Cabana is created by pairing W9 windows with D9 French doors. White Canexel siding and painted trim look great as well.
Plan Size
sq. ft.
0 sq. m.
Price
$99
 Linked product
Linked product


8' x 12' Sonoma
Sonoma
Product ID:Pricing
$99
-
-

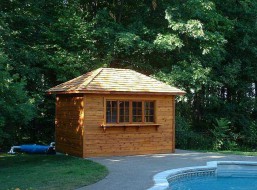

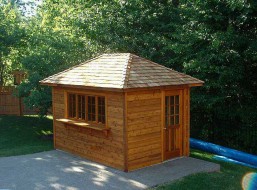
Garden Shed Plans
8' x 12' Sonoma
Plan ID: 3846N/A
Plan Size
sq. ft.
0 sq. m.
Price
$99
 Linked product
Linked product


8' x 12' Sonoma
Sonoma
Product ID:Pricing
$99
-
-

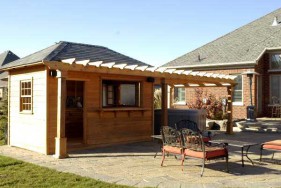

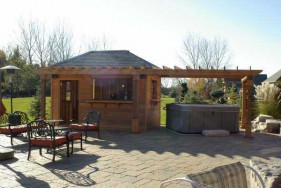
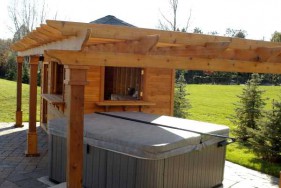
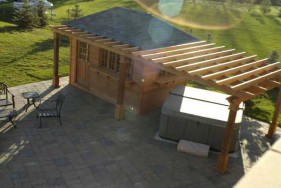
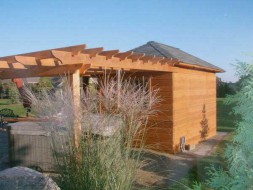
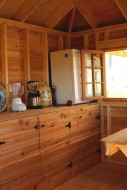
Pool House Plans
8' x 12' Sonoma
Plan ID: 3848This Sonoma Pool Cabana kit is displayed in Ashburn, Ontario, it is 8ft x 12ft and what an amazing man cave this can be at the comfot of your own backyard. We can give you that getaway place that you want.
Plan Size
sq. ft.
0 sq. m.
Price
$99
 Linked product
Linked product






8' x 12' Sonoma
Sonoma
Product ID:Pricing
$99
-
-

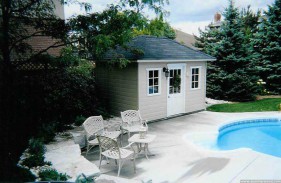

Pool House Plans
8' x 12' Sonoma
Plan ID: 3834The green shingles on the hip roof of this 8ft x 12ft Sonoma pool house and storage shed matches the surrounding evergreen trees in Toronto, Ontario. The maintenance-free canexel siding is in "Sand" color.
Plan Size
sq. ft.
0 sq. m.
Price
$99
 Linked product
Linked product

8' x 12' Sonoma
Sonoma Pool Cabana
Product ID:Pricing
$99
-
-

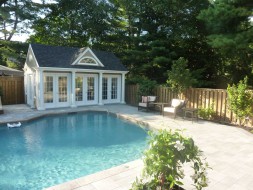
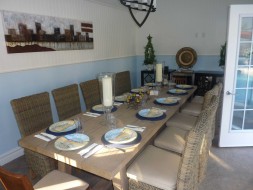

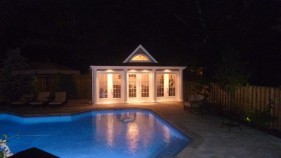
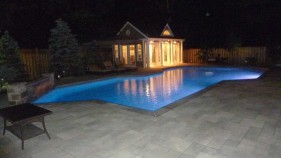
Backyard Studio Plans
14' x 20' Windsor
Plan ID: 3792This spectacular Windsor pool cabana from Oakville, Ontario has an air of elegance and comfort that gives a very unique touch to this stunning pool area. Dine in style or laze by the pool in an incredibly beautiful setting.
Plan Size
sq. ft.
0 sq. m.
Price
$259
 Linked product
Linked product




14' x 20' Windsor
Windsor Pool Cabana
Product ID:Pricing
$259
-

