
- Home /
- Building Plans
All Building Plans
We have started you off with a selection of some of our favorite True North Plans. Use the filter buttons to find exactly what you are looking for.
All Building Plans
Search hundreads of plan project photos to find exactly what you're looking for. Click to add to cart or customize.
-

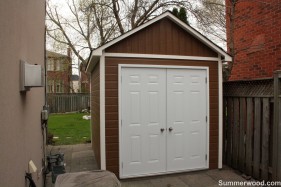

Workshop Plans
8'x 10' Palmerston
Plan ID: 3610Finished with Canexel Sierra Siding, these homeowners of 8 x 10 modern Palmerston shed in Toronto, ON also picked Metal Deluxe Solid double doors for their building . Such a lovely addition to the backyard!
Plan Size
80 sq. ft.
7.43 sq. m.
Price
$99
 Linked product
Linked product

8'x 10' Palmerston
Palmerston Shed
Product ID:Pricing
$99
-
-

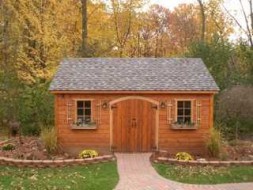
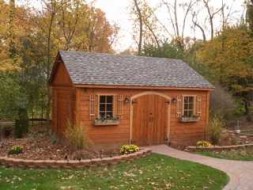
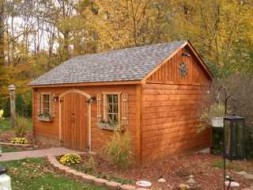

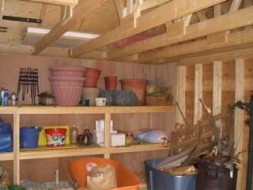
Workshop Plans
14' x 18' Palmerston
Plan ID: 2515This Palmerston provides an extra workspace, as well as ample room for extra tools, garden accessories and storage.
Plan Size
252 sq. ft.
23.4 sq. m.
Price
$259
 Linked product
Linked product




14' x 18' Palmerston
Palmerston Shed
Product ID:This Palmerston provides an extra workspace, as well as ample room for extra tools, garden accessories and storage.
Pricing
$259
-
-

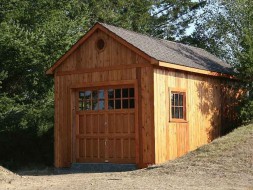

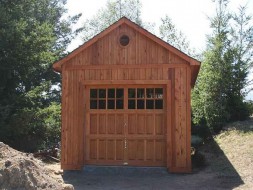
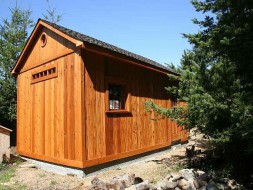
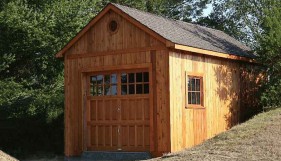
Garage Plans
12' x 22' Highlands
Plan ID: 5650West Virginia
Plan Size
264 sq. ft.
24.5 sq. m.
Price
$259
 Linked product
Linked product




12' x 22' Highlands
Highlands garage plan
Product ID:Pricing
$259
-
-

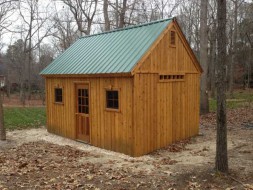

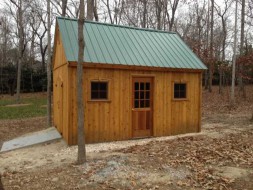
Workshop Plans
9' x 12' Telluride
Plan ID: 3363This 9x12 Telluride workshop plan in North York, Ontario has a rough cedar siding and a vent to allow light to come in. Get yours at Summerwood!
Plan Size
108 sq. ft.
10.0 sq. m.
Price
$149
 Linked product
Linked product


9' x 12' Telluride
Telluride Workshop
Product ID:Pricing
$149

-
-

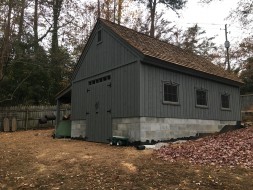

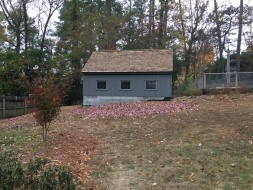
Workshop Plans
14' x 20' Telluride
Plan ID: 5552N/a
Plan Size
280 sq. ft.
26.0 sq. m.
Price
$259
 Linked product
Linked product


14' x 20' Telluride
Telluride Workshop Plan
Product ID:Pricing
$259

-
-

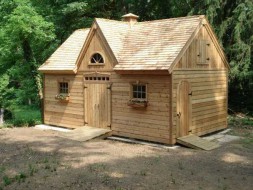
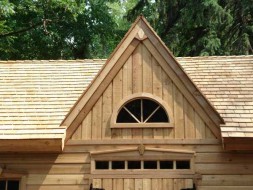
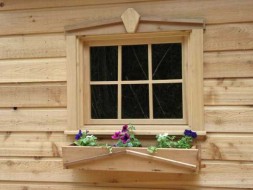

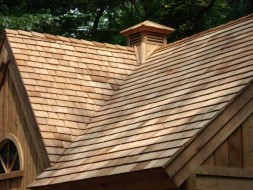
Garden Shed Plans
14' x 24' Telluride
Plan ID: 3286This 14x24 Telluride shed plan in Baltimore, Maryland is built with beautiful cedar and accessorized with a nice dormer. It is such a beautiful workshop.
Plan Size
336 sq. ft.
31.2 sq. m.
Price
$259
 Linked product
Linked product




14' x 24' Telluride
Telluride
Product ID:Pricing
$259

-
-

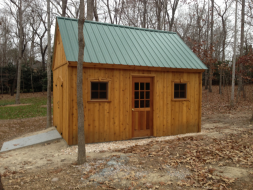
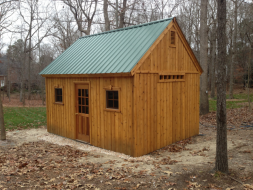
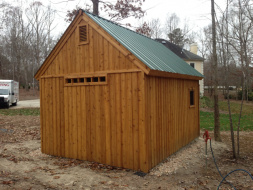

Workshop Plans
12' x 16' Telluride
Plan ID: 3369The Telluride workshop idea in Raleigh, North Carolina has a barn-like design which gives it a woody look, perfect for its setting. Doesn't it look comfortable!
Plan Size
192 sq. ft.
17.8 sq. m.
Price
$199
 Linked product
Linked product



12' x 16' Telluride
Telluride
Product ID:Pricing
$199

-
-

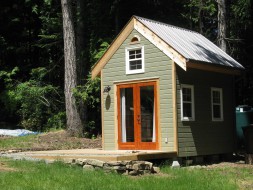
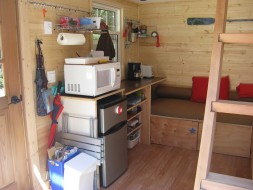
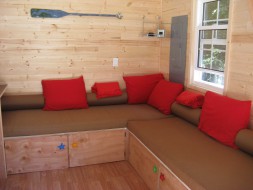
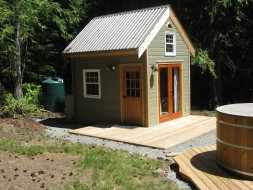
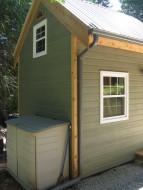
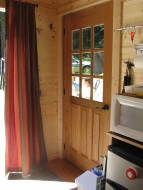
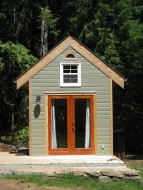
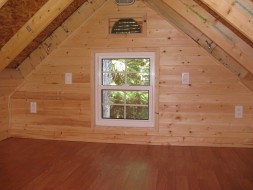
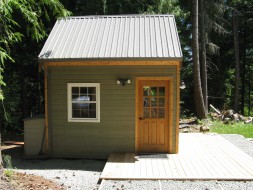
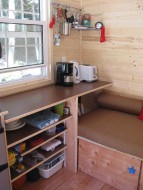
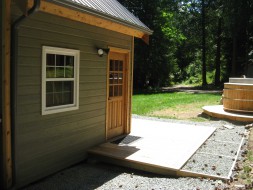

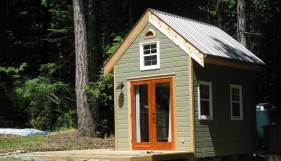
Workshop Plans
9' x 12' Telluride
Plan ID: 2887A 9x12 Telluride workshop design located in Saltspring Island, British Columbia built with large single hung window. This design allows our happy customer to maximize her usable and storage space.
Plan Size
108 sq. ft.
10.0 sq. m.
Price
$149
 Linked product
Linked product












9' x 12' Telluride
Telluride
Product ID:This customer from Saltspring Island has maximized her usable space and has done so without having to obtain a building permit for her 9ft x 12ft workshop! This one features a custom loft!
Pricing
$149

-
-

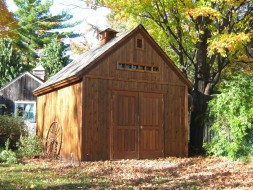
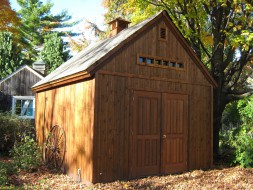

Workshop Plans
12' x 16' Telluride
Plan ID: 3365Our prefab 12x16 Telluride workshop plan in Waterdown, Ontario has a plane exterior and double doors with a vent to allow air or light to get in. It fits perfect in its forest setting.
Plan Size
192 sq. ft.
17.8 sq. m.
Price
$199
 Linked product
Linked product


12' x 16' Telluride
Telluride Outdoor Workshop
Product ID:Pricing
$199

-
-

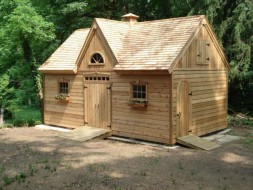

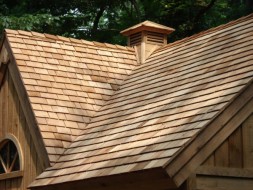
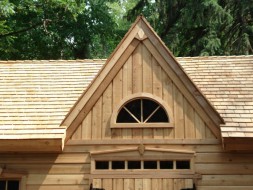
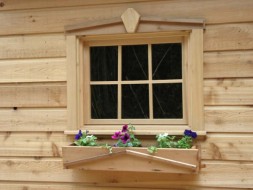
Workshop Plans
14' x 24' Telluride
Plan ID: 5554This impressive Telluride workshop is covered from top to bottom with beautiful cedar. Dormer, cupola and cedar shingles are great added touches.
Plan Size
336 sq. ft.
31.2 sq. m.
Price
$0
 Linked product
Linked product




14' x 24' Telluride
Telluride workshop ideas
Product ID:Pricing
$0

-
-

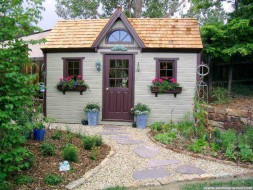

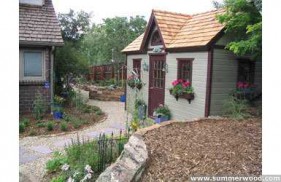
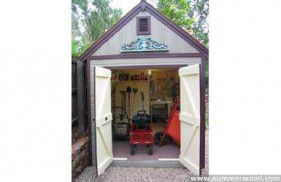
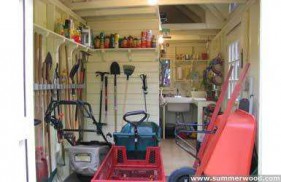
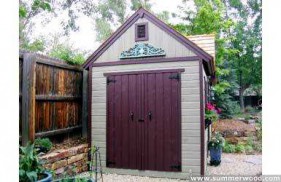
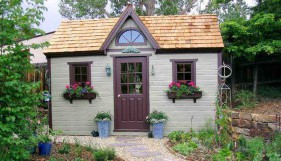
Garden Shed Plans
10' x 16' Telluride
Plan ID: 3290A 10ft x 16ft Telluride shed design in Lakewood, Colorado has a natural finish with a dormer window which gives it a fairy-tale cottage look. This shed could be a home office, garden studio or backyard.
Plan Size
160 sq. ft.
14.8 sq. m.
Price
$149
 Linked product
Linked product






10' x 16' Telluride
Telluride Garden Workshop
Product ID:Pricing
$149

-
-

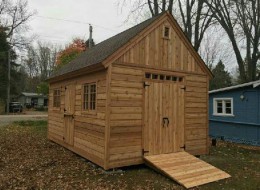

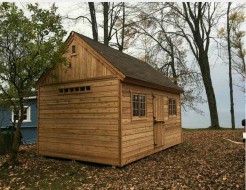
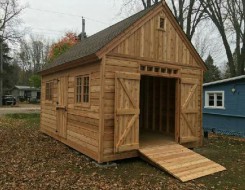
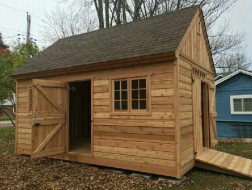
Workshop Plans
12' x 18' Telluride
Plan ID: 5502N/A
Plan Size
216 sq. ft.
20.0 sq. m.
Price
$199
 Linked product
Linked product




12' x 18' Telluride
Telluride Workshop Design
Product ID:Pricing
$199
-

