
- Home /
- Building Plans
All Building Plans
We have started you off with a selection of some of our favorite True North Plans. Use the filter buttons to find exactly what you are looking for.
All Building Plans
Search hundreads of plan project photos to find exactly what you're looking for. Click to add to cart or customize.
-

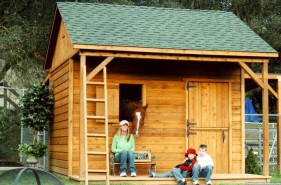
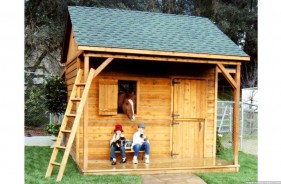

Cabin Plans
12' x 14' Canmore
Plan ID: 3632As you can see, this 168 sq ft Canmore barn is spacious enough for livestock. The loft over the porch stores plenty of hay. (Children and horse not included.)
Plan Size
168 sq. ft.
15.6 sq. m.
Price
$199
 Linked product
Linked product


12' x 14' Canmore
Canmore
Product ID:Pricing
$199
-
-

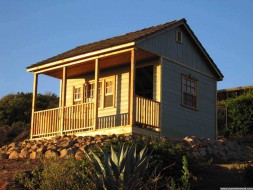
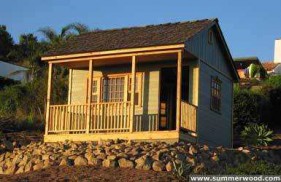
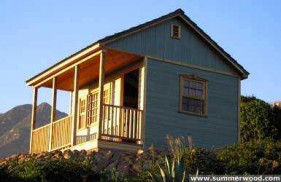

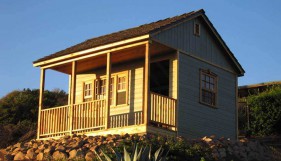
Cabin Plans
14' x 14' Canmore
Plan ID: 3634Apparently these customers thought it would be a good idea to build this Canmore cabin facing west. We agree with their hunch. This cabin could be a terrific home studio or office too.
Plan Size
196 sq. ft.
18.2 sq. m.
Price
$199
 Linked product
Linked product




14' x 14' Canmore
Canmore
Product ID:Pricing
$199
-
-

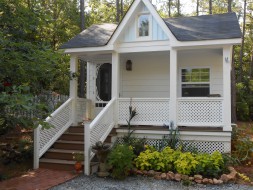

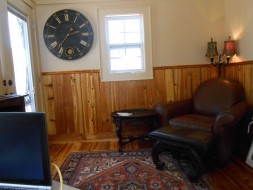
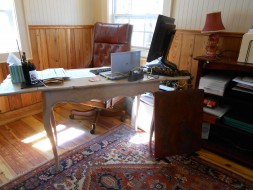
Cabin Plans
14' x 14' Canmore
Plan ID: 3636This Canmore cabin is 14 x 14 and is home to Pine Mountain, GA; the building is perfect for an additional guest house, home office or a kids' playhouse. A lovely place to enjoy yourself in the nature!
Plan Size
196 sq. ft.
18.2 sq. m.
Price
$199
 Linked product
Linked product



14' x 14' Canmore
Canmore
Product ID:Pricing
$199
-
-

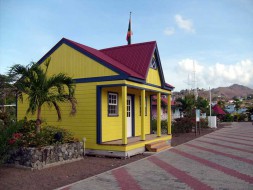
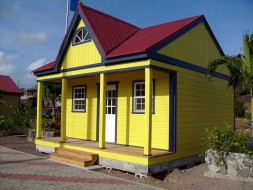

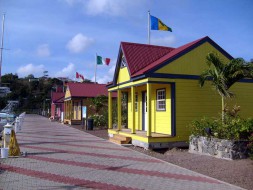
Cabin Plans
18' x 20' Canmore
Plan ID: 3638Our 18ft x 20ft Large Canmore Cabin kit comes with rough Cedar sidings, it is located in St George, Grenada which makes it a perfect Home Studio. This tropical building features DM3 dormer as well as Arch windows.
Plan Size
360 sq. ft.
33.4 sq. m.
Price
$259
 Linked product
Linked product



18' x 20' Canmore
Canmore Cabin
Product ID:Pricing
$259
-
-

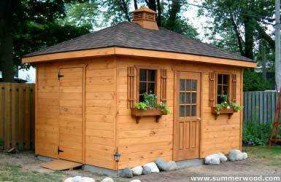

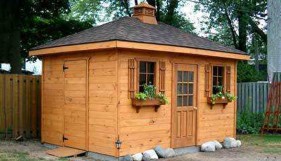
Cabin Plans
8' x 14' Sonoma
Plan ID: 3198This 8ft x 14ft Sonoma garden shed is located within Markham, Ontario which is crafted with rough red western cedar and is perfect for storing tools. Note the coppertop cupola and extra door around the side.
Plan Size
112 sq. ft.
10.4 sq. m.
Price
$149
 Linked product
Linked product


8' x 14' Sonoma
Large Sonoma Garden Shed
Product ID:This 8ft x 14ft Sonoma garden shed is located within Markham, Ontario which is crafted with rough red western cedar and is perfect for storing tools. Note the coppertop cupola and extra door around the side.
Pricing
$149
-
-

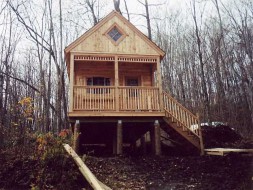

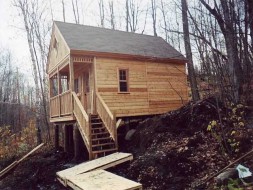
Cabin Plans
14' x 24' Cheyenne
Plan ID: 3174A 14x14 Cheyenne cabin plan is located at Kinmount, Ontario produced with a stylish classic square window, and a sliding window. It is as big as a house and has an exclusive view of the woods when sitting up high.
Plan Size
336 sq. ft.
31.2 sq. m.
Price
$259
 Linked product
Linked product


14' x 24' Cheyenne
Cheyenne
Product ID:This Cheyenne looks majestic, sitting up high, looking out over the beautiful scenery. The ASC1 Square window fits perfectly with the roof style of the Cheyenne.
Pricing
$259

-
-

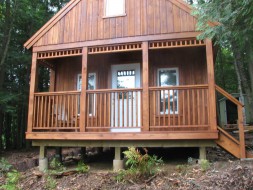
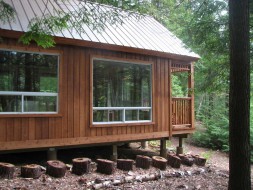

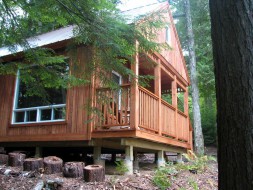
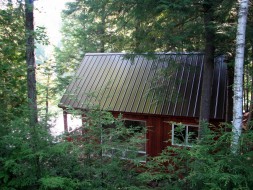
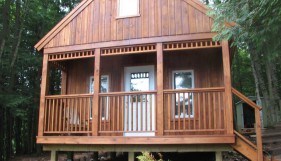
Cabin Plans
16' x 24' Cheyenne
Plan ID: 3168This stylish 16x24 Cheyenne rustic cabin plan located in North Kawartha, Ontario is built with lite single door and casement windows. This cabin has a modern upgrade and a lasting rustic beauty that is prefect for family getaway.
Plan Size
384 sq. ft.
35.6 sq. m.
Price
$259
 Linked product
Linked product





16' x 24' Cheyenne
Cheyenne Cedar Cabin
Product ID:This Cheyenne cabin located in a secluded Ontario forest maintains its rustic beauty, but gets a modern boost from the customer supplied windows and doors. Perfect for a weekend getaway with the family.
Pricing
$259

-
-

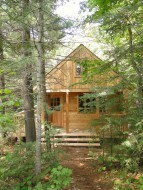
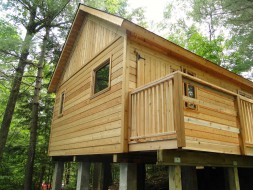

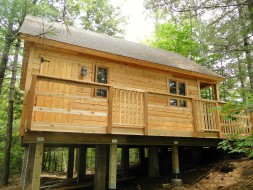
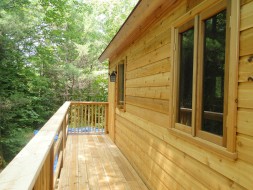
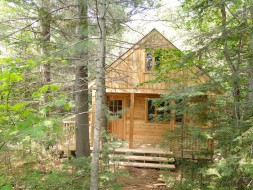
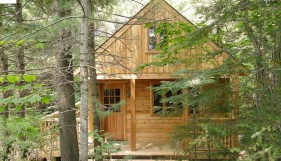
Cabin Plans
16' x 24' Cheyenne
Plan ID: 3170A classy 16x24 Cheyenne rustic cabin plan from Val-des-monts, Quebec has a natural soft cedar siding and a bunkie window with an outter space. It is perfect for a BBQ party during the summer season in the woods.
Plan Size
384 sq. ft.
35.6 sq. m.
Price
$259
 Linked product
Linked product






16' x 24' Cheyenne
Cheyenne Wood Cabin
Product ID:This Quebec cabin with a front bunkie is so spacious that its owners use it to host lakeside summer parties for their friends and family all summer long! Its roomy enough to fit the whole family comfortably.
Pricing
$259

-
-

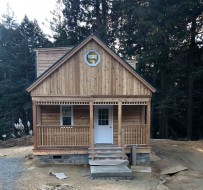

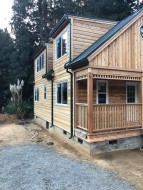
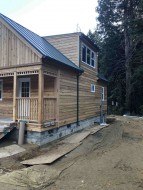
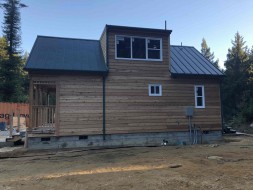
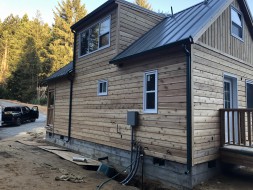
Cabin Plans
18' x 30' Cheyenne
Plan ID: 5748This beautiful 18' x 30' cabin plan located on the outskirts of Mississauga featured with rough cedar channels is bound to make you fall in love with it. It is functional yet classic back country cabin.
Plan Size
540 sq. ft.
50.1 sq. m.
Price
$349
 Linked product
Linked product





18' x 30' Cheyenne
Cheyenne Cabin Plan
Product ID:Pricing
$349
-
-

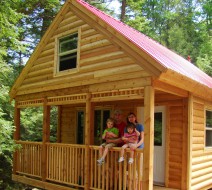

Cabin Plans
16' x 24' Cheyenne
Plan ID: 5643A gorgeous family located in Oregon got a 16 x 24 Cheyenne Cabin Plan customized with Cedar Log Cabin siding and a single Arts & Craft 3-Lite door. It proves to be a lovely spot for the whole family to relax and enjoy.
Plan Size
384 sq. ft.
35.6 sq. m.
Price
$259
 Linked product
Linked product

16' x 24' Cheyenne
Cheyenne cabin plan
Product ID:Pricing
$259

-
-

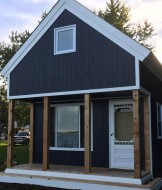

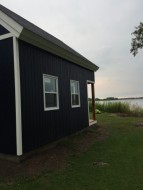
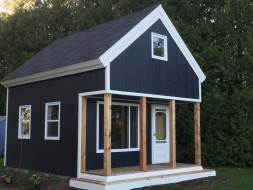
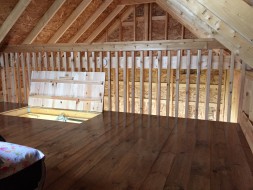
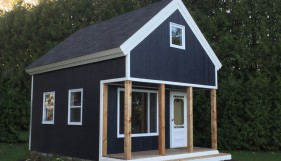
Cabin Plans
14' x 20' Cheyenne
Plan ID: 5586A 14' x 20' Custom Cheyenne Cabin Plan in New York features Canexel Midnight Blue Siding, which stands out next to the white trim. The design is traditional, yet timeless and is perfect for any cottage land.
Plan Size
280 sq. ft.
26.0 sq. m.
Price
$229
 Linked product
Linked product





14' x 20' Cheyenne
Cheyenne Cabin Plan
Product ID:Pricing
$229

-
-

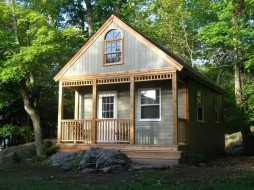
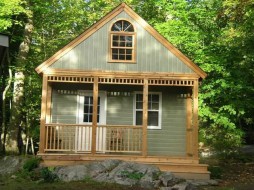

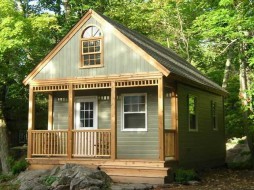
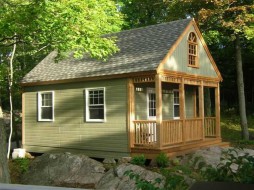
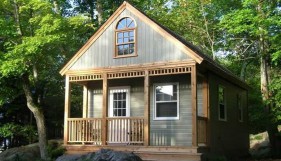
Cabin Plans
16' x 24' Cheyenne
Plan ID: 3538This stunning 16ft x 24ft Cheyenne features a 4' porch, Canexel maintenance-free siding with cedar trim - the blend of natural and man-made products helps this building feel right at home amongst the trees.
Plan Size
384 sq. ft.
35.6 sq. m.
Price
$259
 Linked product
Linked product





16' x 24' Cheyenne
Cheyenne Cabin
Product ID:Pricing
$259

-

