
- Home /
- Building Plans
All Building Plans
We have started you off with a selection of some of our favorite True North Plans. Use the filter buttons to find exactly what you are looking for.
All Building Plans
Search hundreads of plan project photos to find exactly what you're looking for. Click to add to cart or customize.
-

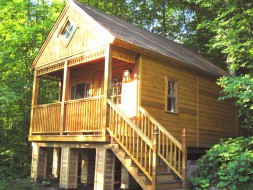
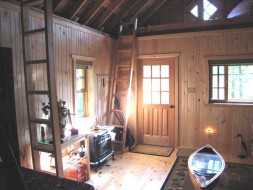

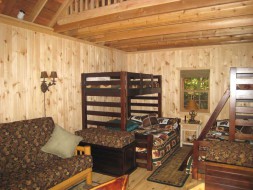
Cabin Plans
14' x 24' Cheyenne
Plan ID: 3388Our Cheyenne Cabin is located at Kinmount, Ontario and it is 14ft x 24ft and it features rough Cedar siding and classic square window. This is a magnificent building, big enough to be a house.
Plan Size
336 sq. ft.
31.2 sq. m.
Price
$259
 Linked product
Linked product



14' x 24' Cheyenne
Cheyenne Cabin
Product ID:Pricing
$259
-
-

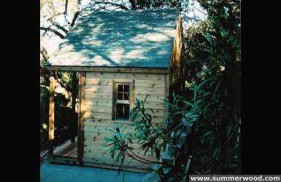
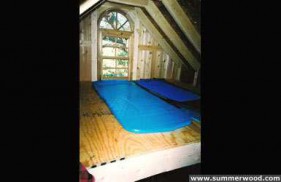
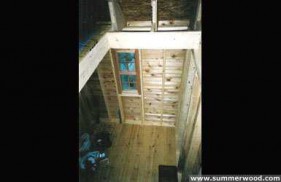
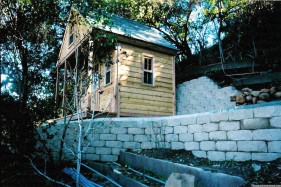

Cabin Plans
12' x 14' Cheyenne
Plan ID: 3668What an interesting idea for a foundation the makers of this 12ft x 14ft Cheyenne loft cabin in Ojai, California came up with and what a view they enjoy. Very practical for a building on the side of a hill.
Plan Size
168 sq. ft.
15.6 sq. m.
Price
$199
 Linked product
Linked product




12' x 14' Cheyenne
Cheyenne Bunkie
Product ID:Pricing
$199
-
-

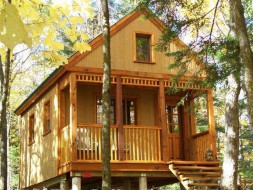

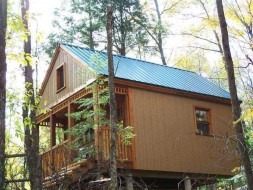
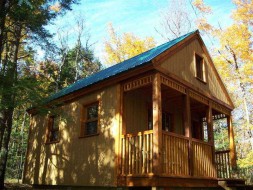
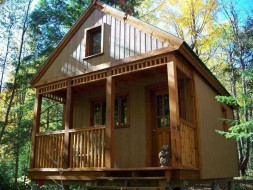
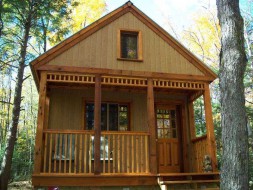
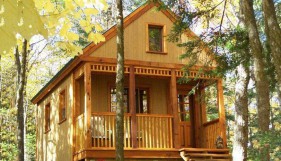
Cabin Plans
14' x 20' Cheyenne
Plan ID: 3172A great spot to enjoy the Ontario woods, this spacious 14' x 20' Cheyenne cabin is a great place to getaway with the family during the weekends. This cabin was delivered in a pre-cut kit format.
Plan Size
280 sq. ft.
26.0 sq. m.
Price
$259
 Linked product
Linked product






14' x 20' Cheyenne
Cedar Cheyenne Cabin
Product ID:A great spot to enjoy the Ontario woods, this spacious 14' x 20' Cheyenne cabin is a great place to getaway with the family during the weekends. This cabin was delivered in a pre-cut kit format.
Pricing
$259
-
-

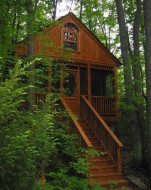
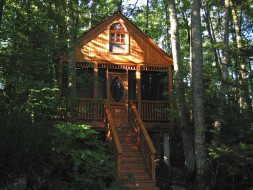
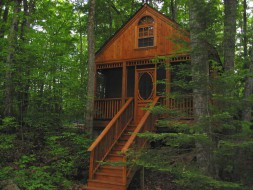

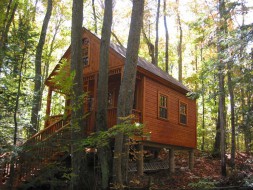
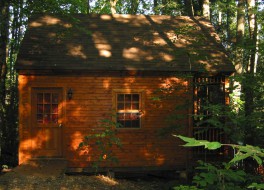
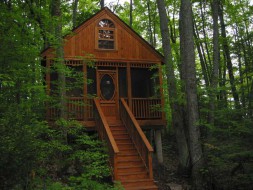
Cabin Plans
16' x 20' Cheyenne
Plan ID: 3664This 16' x 20' Cheyenne cedar cabin from Toronto, Ontario is suited perfectly for its woodsy surroundings - the screened in porch adds a wonderful touch. A nice getaway close to the city!
Plan Size
320 sq. ft.
29.7 sq. m.
Price
$259
 Linked product
Linked product






16' x 20' Cheyenne
Cedar Cheyenne
Product ID:Pricing
$259
-
-

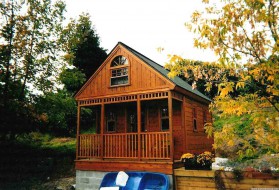

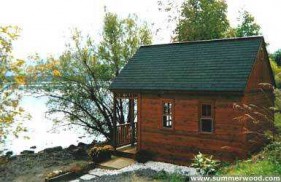

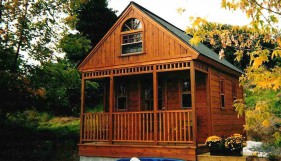
Cabin Plans
12' x 16' Cheyenne
Plan ID: 3656The proud owners of this 12ft x 16ft stained rough cedar log cabin enjoy the waterfront view from thier porch located in beautiful Wolf Island, Ontario. The french doors add a certain elegance to a cottage look.
Plan Size
192 sq. ft.
17.8 sq. m.
Price
$199
 Linked product
Linked product




12' x 16' Cheyenne
Cheyenne Cabin
Product ID:Pricing
$199
-
-

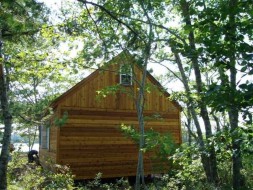
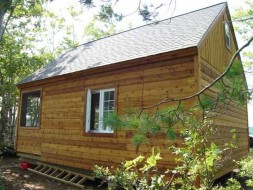

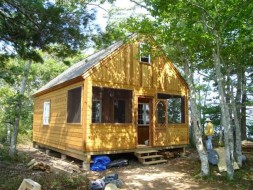
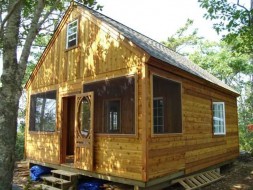
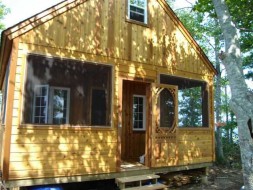
Cabin Plans
18' x 24' Cheyenne
Plan ID: 3670A custom screened in porch to this roomy 18' x 24' cabin from Nova Scotia ensures that these cottage goers won't have to worry about pesky visitors! With some minor finishing touches this cabin will be spectacular.
Plan Size
432 sq. ft.
40.1 sq. m.
Price
$349
 Linked product
Linked product





18' x 24' Cheyenne
Cheyenne Cedar Cabin
Product ID:Pricing
$349
-
-

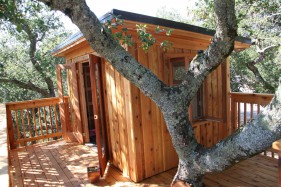
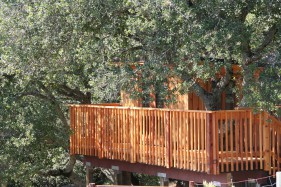
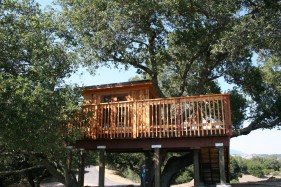

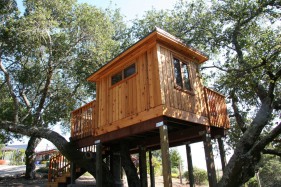
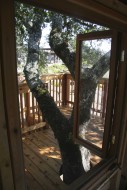
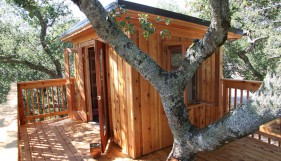
Cabin Plans
7' x 10' Urban Studio
Plan ID: 3212Our Unique 7x10 Urban Home Studio stationed at Santa Rosa, California with double casement window, large sliding clear window and rough cedar siding. It can be seen as a tree house and a home studio because it brings memories of childhood days.
Plan Size
70 sq. ft.
6.50 sq. m.
Price
$99
 Linked product
Linked product






7' x 10' Urban Studio
Urban Home Studio
Product ID:Part tree house, part home studio, this fun California home office can bring out the inner child in all of us; hopefully after doing some actual work! All work seems fun in this sort of setting we hope!
Pricing
$99

-
-

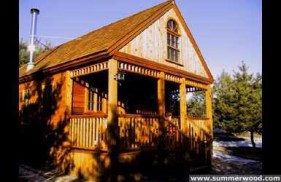

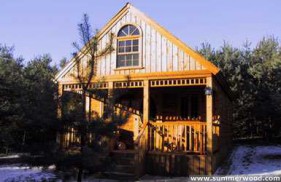
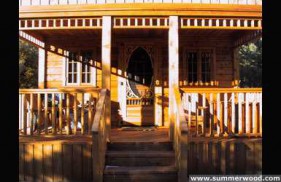
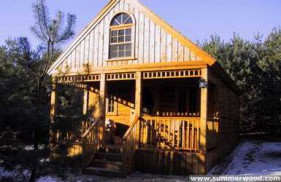
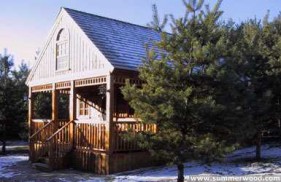
Cabin Plans
16' x 22' Cheyenne
Plan ID: 3666This 16ft x 22ft Cheyenne cabin is a favorite with us mainly because its Whitby, Ontario owners love it too; finished with stained rough cedar siding. The overhang shades them from the elements on the porch.
Plan Size
352 sq. ft.
32.7 sq. m.
Price
$259
 Linked product
Linked product





16' x 22' Cheyenne
Cheyenne Cedar Cabin
Product ID:Pricing
$259
-
-

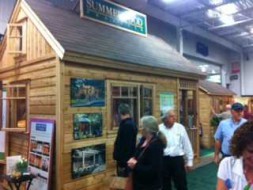
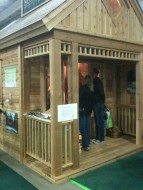
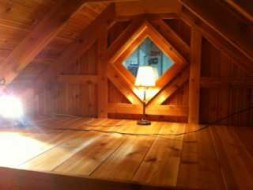

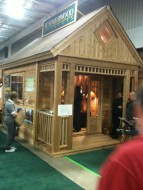
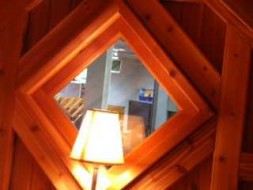
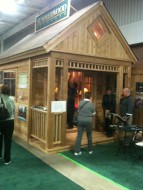
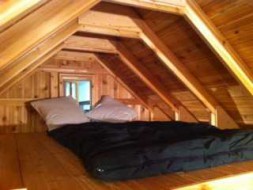
Cabin Plans
10' x 16' Cheyenne
Plan ID: 2849Cheyenne display model for the Spring Cottage Life Show 2012.
Plan Size
160 sq. ft.
14.8 sq. m.
Price
$149
 Linked product
Linked product







10' x 16' Cheyenne
Cheyenne Display Model
Product ID:Cheyenne display model for the Spring Cottage Life Show 2012.
Pricing
$149
-
-

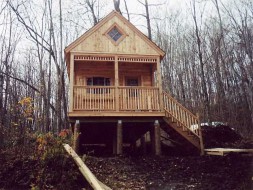

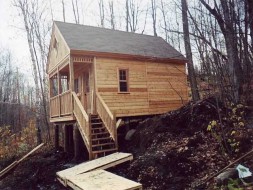
Cabin Plans
14' x 24' Cheyenne
Plan ID: 3174A 14x14 Cheyenne cabin plan is located at Kinmount, Ontario produced with a stylish classic square window, and a sliding window. It is as big as a house and has an exclusive view of the woods when sitting up high.
Plan Size
336 sq. ft.
31.2 sq. m.
Price
$259
 Linked product
Linked product


14' x 24' Cheyenne
Cheyenne
Product ID:This Cheyenne looks majestic, sitting up high, looking out over the beautiful scenery. The ASC1 Square window fits perfectly with the roof style of the Cheyenne.
Pricing
$259

-
-

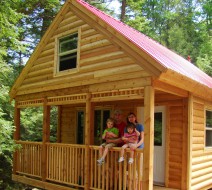

Cabin Plans
16' x 24' Cheyenne
Plan ID: 5643A gorgeous family located in Oregon got a 16 x 24 Cheyenne Cabin Plan customized with Cedar Log Cabin siding and a single Arts & Craft 3-Lite door. It proves to be a lovely spot for the whole family to relax and enjoy.
Plan Size
384 sq. ft.
35.6 sq. m.
Price
$259
 Linked product
Linked product

16' x 24' Cheyenne
Cheyenne cabin plan
Product ID:Pricing
$259

-
-

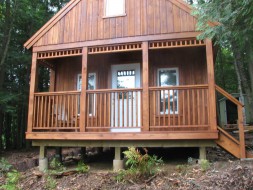
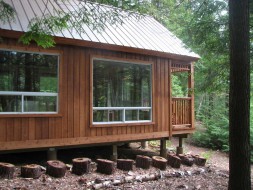

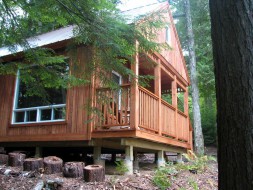
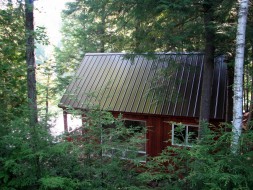
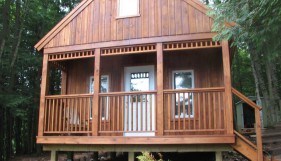
Cabin Plans
16' x 24' Cheyenne
Plan ID: 3168This stylish 16x24 Cheyenne rustic cabin plan located in North Kawartha, Ontario is built with lite single door and casement windows. This cabin has a modern upgrade and a lasting rustic beauty that is prefect for family getaway.
Plan Size
384 sq. ft.
35.6 sq. m.
Price
$259
 Linked product
Linked product





16' x 24' Cheyenne
Cheyenne Cedar Cabin
Product ID:This Cheyenne cabin located in a secluded Ontario forest maintains its rustic beauty, but gets a modern boost from the customer supplied windows and doors. Perfect for a weekend getaway with the family.
Pricing
$259

-

