
- Home /
- Building Plans
All Building Plans
We have started you off with a selection of some of our favorite True North Plans. Use the filter buttons to find exactly what you are looking for.
All Building Plans
Search hundreads of plan project photos to find exactly what you're looking for. Click to add to cart or customize.
-

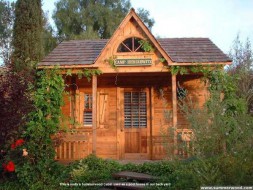

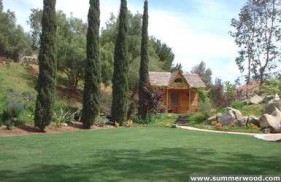
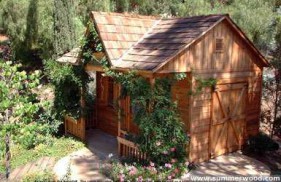
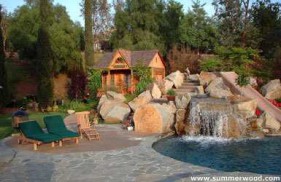
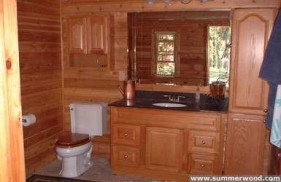
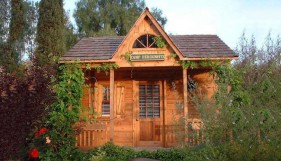
Cabin Plans
14' x 14' Canmore
Plan ID: 3162This pool house of 14x14 Canmore Cabin plan from Poway California wih a complete rough cedar siding, a cedar shingles, and double doors, built to enhance the garden view. It is good for storing pool equipment and can be seen as a studio space.
Plan Size
196 sq. ft.
18.2 sq. m.
Price
$199
 Linked product
Linked product






14' x 14' Canmore
Canmore Cabin Plan
Product ID:Used as a pool house, this 14x14 California bunkie can easily be used to store pool equipment or as a spacious studio; complete with rough cedar siding. This bunkie is spectacular in any garden setting.
Pricing
$199

-
-

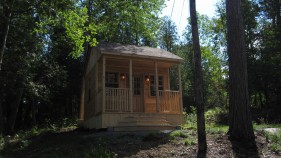

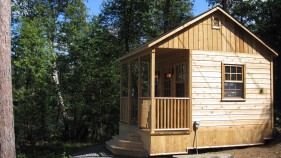
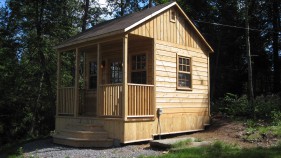
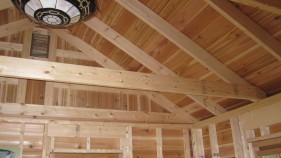
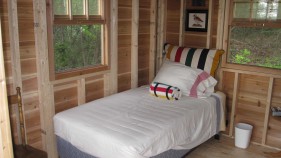
Cabin Plans
12' x 14' Canmore
Plan ID: 3392A 12x14 rustic cabin plan woodsy charm of Canmore design from Brunstown, Ontario has a nice pine floor finish with an elegant cedar roof board. It is a quiet environment for a peaceful weekend.
Plan Size
168 sq. ft.
15.6 sq. m.
Price
$199
 Linked product
Linked product





12' x 14' Canmore
Canmore Wood Cabin
Product ID:Pricing
$199

-
-

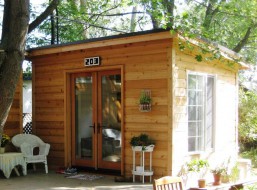
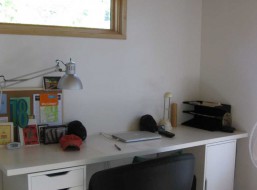
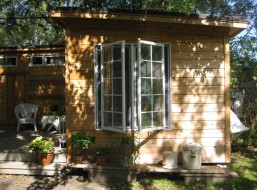
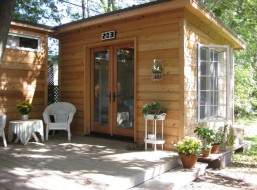

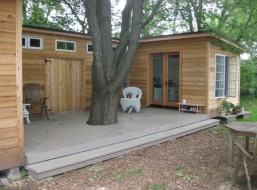
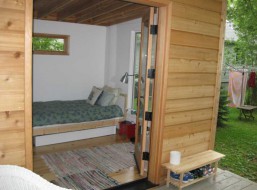
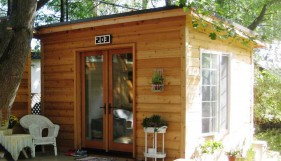
Cabin Plans
10' x 12' Urban Studio
Plan ID: 3208This modern 10 x 12 pool house has a feel of a unique home studio to it; turn it into a changing room or have a drink after a swim on a sunny day! It also provides lots of storage place.
Plan Size
120 sq. ft.
11.1 sq. m.
Price
$149
 Linked product
Linked product







10' x 12' Urban Studio
Cedar Urban Pool House
Product ID:This modern 10 x 12 pool house has a feel of a unique home studio to it; turn it into a changing room or have a drink after a swim on a sunny day! It also provides lots of storage place.
Pricing
$149
-
-

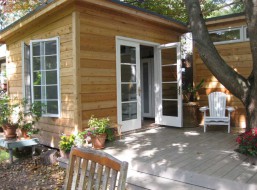
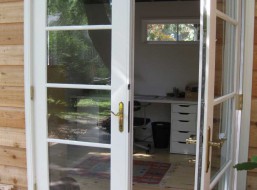
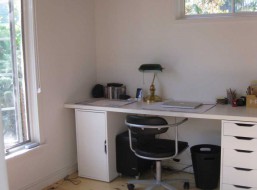

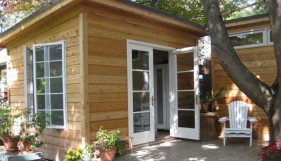
Cabin Plans
10' x 12' Urban Studio
Plan ID: 3210This spacious and breezy 10 x 12 Urban Studio pool cabana is finished with the rich smooth cedar siding, so it looks and smells great too. It is a perfect place to have a pool party in!
Plan Size
120 sq. ft.
11.1 sq. m.
Price
$149
 Linked product
Linked product




10' x 12' Urban Studio
Cedar Siding Urban Pool Cabana
Product ID:This spacious and breezy 10 x 12 Urban Studio pool cabana is finished with the rich smooth cedar siding, so it looks and smells great too. It is a perfect place to have a pool party in!
Pricing
$149
-
-

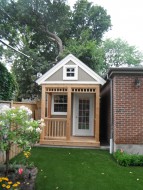

Cabin Plans
8' x 16' Cheyenne
Plan ID: 2847Our Cheyenne cabins were typically made for a playhouse, but perfect in shape and size for an urban backyard its Toronto owners used it as a guest house. Nice for guests to have thier own 8ft x 16ft cabin!
Plan Size
128 sq. ft.
11.8 sq. m.
Price
$149
 Linked product
Linked product

8' x 16' Cheyenne
Cheyenne Backyard Cabin
Product ID:Our Cheyenne cabins were typically made for a playhouse, but perfect in shape and size for an urban backyard its Toronto owners used it as a guest house. Nice for guests to have thier own 8ft x 16ft cabin!
Pricing
$149
-
-

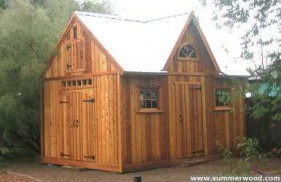

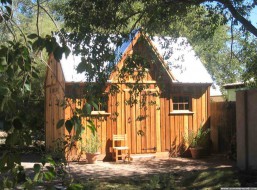
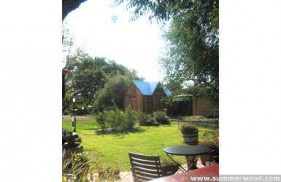
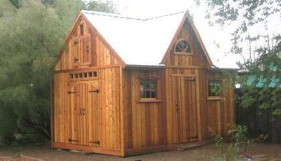
Cabin Plans
12' x 16' Telluride
Plan ID: 3596Our stunning 12ft x 16ft Telluride workshop shed is situated within Albuquerque, New Mexico and comes with red western cedar siding. A backyard gettaway to work on projects or any other hobbies you can dream of!
Plan Size
192 sq. ft.
17.8 sq. m.
Price
$199
 Linked product
Linked product




12' x 16' Telluride
Telluride Workshop Shed
Product ID:Pricing
$199
-
-

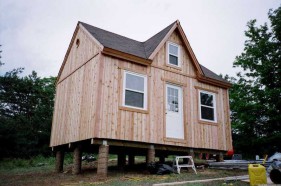

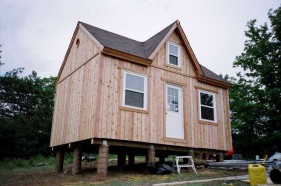
Cabin Plans
14' x 20' Breckenridge
Plan ID: 3158N/A
Plan Size
280 sq. ft.
26.0 sq. m.
Price
$259
 Linked product
Linked product


14' x 20' Breckenridge
Breckenridge
Product ID:N/A
Pricing
$259
-
-

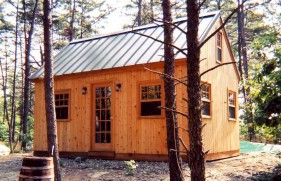
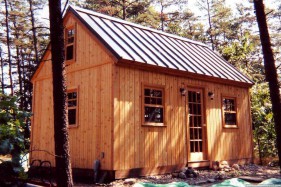
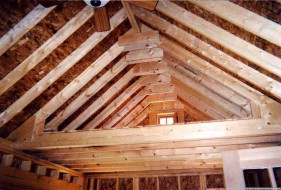
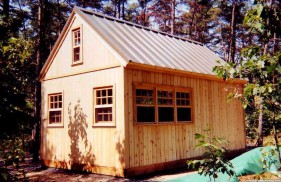
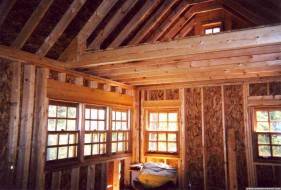
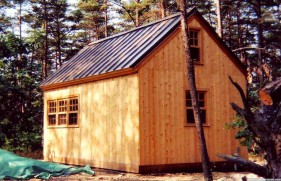

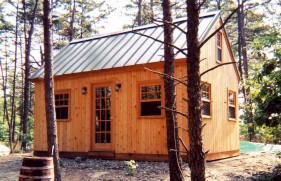
Cabin Plans
12' x 20' Breckenridge
Plan ID: 3083This Breckenridge bunkie makes for a delightful getaway in rural Pennsylvania. Many customers build a cabin first on their vacation property while planning their home. Thermal windows are available as an option.
Plan Size
240 sq. ft.
22.2 sq. m.
Price
$199
 Linked product
Linked product







12' x 20' Breckenridge
Breckenridge
Product ID:This Breckenridge bunkie makes for a delightful getaway in rural Pennsylvania. Many customers build a cabin first on their vacation property while planning their home. Thermal windows are available as an option.
Pricing
$199
-
-

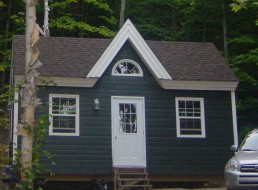
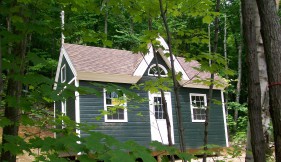

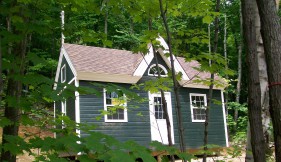
Cabin Plans
12' x 22' Breckenridge
Plan ID: 3156This cabin is 12ft x 22ft and it is located at Elliot Lake, Ontario it functions as a great weekend getaway location. This building will give you and your family a nice vacation spot.
Plan Size
264 sq. ft.
24.5 sq. m.
Price
$259
 Linked product
Linked product



12' x 22' Breckenridge
Breckenridge
Product ID:This cabin is 12ft x 22ft and it is located at Elliot Lake, Ontario it functions as a great weekend getaway�location.�This bulding will�give you and your family a�nice vacation spot.�
Pricing
$259
-
-

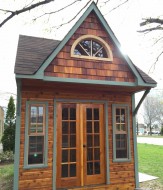

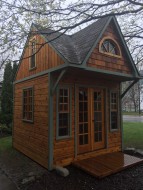
Cabin Plans
10' x 10' Bala Bunkie
Plan ID: 5355N/A
Plan Size
100 sq. ft.
9.29 sq. m.
Price
$299
 Linked product
Linked product


10' x 10' Bala Bunkie
Bala Bunkie Design
Product ID:Pricing
$299
-
-

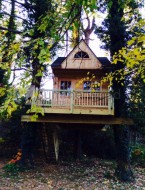

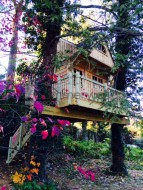
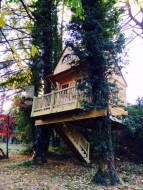
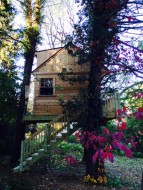
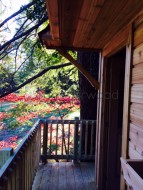
Cabin Plans
10' x 10' Bala Bunkie
Plan ID: 5596Situtated between two trees In Tennessee, this 10 x 10 Bala Bunkie cabin design features a bar window and a deluxe single door. It is placed in a beautiful autumn setting and is used as a treehouse.
Plan Size
100 sq. ft.
9.29 sq. m.
Price
$299
 Linked product
Linked product





10' x 10' Bala Bunkie
Bala Bunkie Cabin Design
Product ID:Pricing
$299
-
-

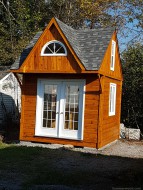

Cabin Plans
10' x 10' Bala Bunkie
Plan ID: 5680This 10' x 10' Bala bunkie cabin plan located in Toronto, ON features beautiful double doors and windows and a drop down ladder that leads to the loft. Your perfect comfortable camping spot.
Plan Size
10' x 10'=100 sq. ft.
0.92 sq. m.
Price
$299
 Linked product
Linked product

10' x 10' Bala Bunkie
Bala bunkie plan
Product ID:Pricing
$299
-

