
- Home /
- Building Plans
All Building Plans
We have started you off with a selection of some of our favorite True North Plans. Use the filter buttons to find exactly what you are looking for.
All Building Plans
Search hundreads of plan project photos to find exactly what you're looking for. Click to add to cart or customize.
-

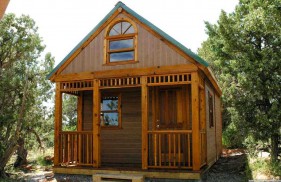
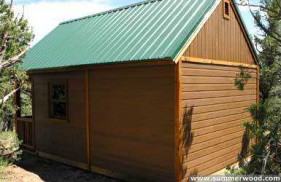
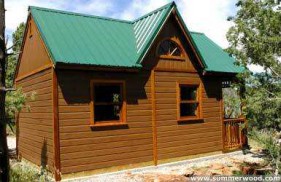

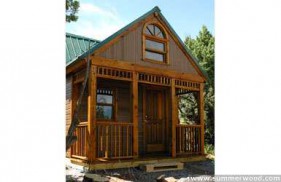
Cabin Plans
12' x 20' Cheyenne
Plan ID: 3660This 12ft x 20ft Cheyenne log cabin is home to West Haven, Connecticut which features a W5 and P6 window combination, which allows for lots of light! This is a perfect spot for the kids to camp out.
Plan Size
240 sq. ft.
22.2 sq. m.
Price
$199
 Linked product
Linked product




12' x 20' Cheyenne
Cheyenne Cabin
Product ID:Pricing
$199
-
-

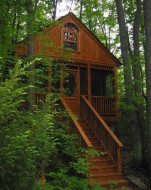
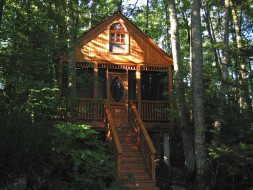
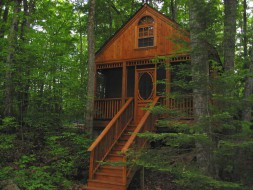

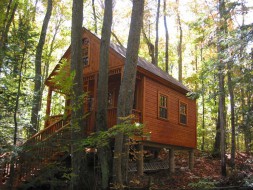
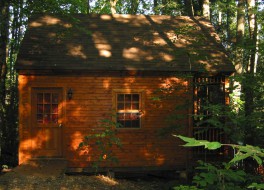
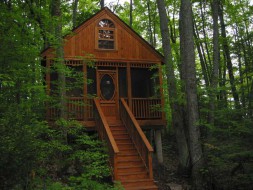
Cabin Plans
16' x 20' Cheyenne
Plan ID: 3664This 16' x 20' Cheyenne cedar cabin from Toronto, Ontario is suited perfectly for its woodsy surroundings - the screened in porch adds a wonderful touch. A nice getaway close to the city!
Plan Size
320 sq. ft.
29.7 sq. m.
Price
$259
 Linked product
Linked product






16' x 20' Cheyenne
Cedar Cheyenne
Product ID:Pricing
$259
-
-

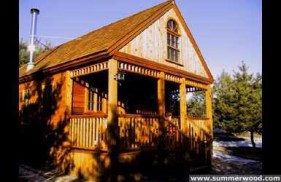

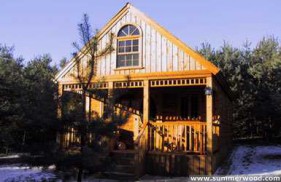
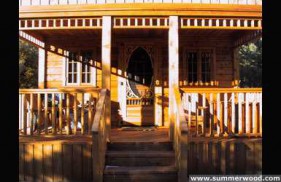
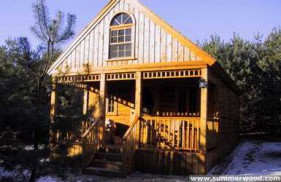
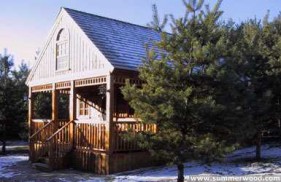
Cabin Plans
16' x 22' Cheyenne
Plan ID: 3666This 16ft x 22ft Cheyenne cabin is a favorite with us mainly because its Whitby, Ontario owners love it too; finished with stained rough cedar siding. The overhang shades them from the elements on the porch.
Plan Size
352 sq. ft.
32.7 sq. m.
Price
$259
 Linked product
Linked product





16' x 22' Cheyenne
Cheyenne Cedar Cabin
Product ID:Pricing
$259
-
-

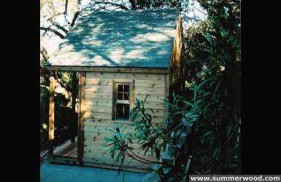
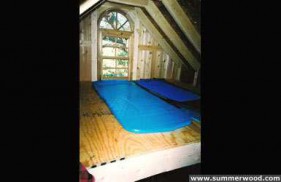
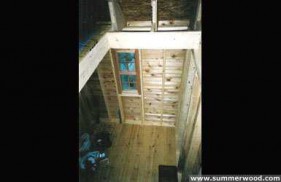
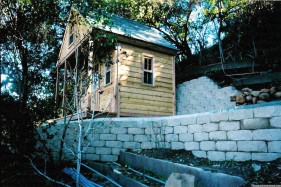

Cabin Plans
12' x 14' Cheyenne
Plan ID: 3668What an interesting idea for a foundation the makers of this 12ft x 14ft Cheyenne loft cabin in Ojai, California came up with and what a view they enjoy. Very practical for a building on the side of a hill.
Plan Size
168 sq. ft.
15.6 sq. m.
Price
$199
 Linked product
Linked product




12' x 14' Cheyenne
Cheyenne Bunkie
Product ID:Pricing
$199
-
-

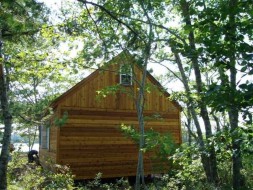
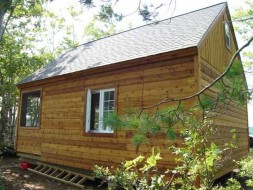

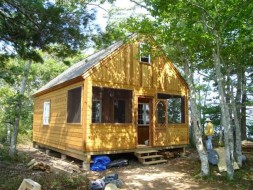
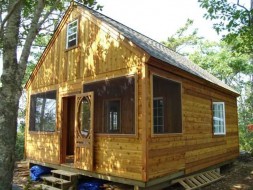
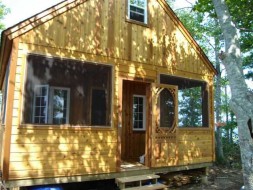
Cabin Plans
18' x 24' Cheyenne
Plan ID: 3670A custom screened in porch to this roomy 18' x 24' cabin from Nova Scotia ensures that these cottage goers won't have to worry about pesky visitors! With some minor finishing touches this cabin will be spectacular.
Plan Size
432 sq. ft.
40.1 sq. m.
Price
$349
 Linked product
Linked product





18' x 24' Cheyenne
Cheyenne Cedar Cabin
Product ID:Pricing
$349
-
-

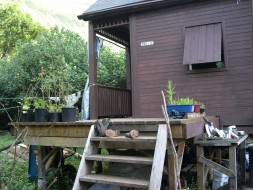

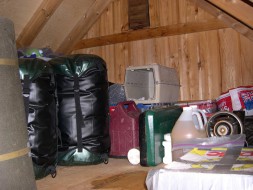
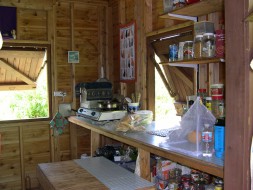
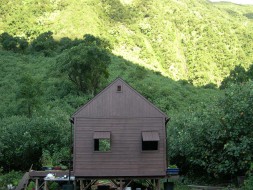
Cabin Plans
14' x 14' Cheyenne
Plan ID: 3672This unique Hawaiian cabin sports opening flap windows, providing the necessary shade in hot weather. Ask us about custom flap windows!
Plan Size
196 sq. ft.
18.2 sq. m.
Price
$199
 Linked product
Linked product




14' x 14' Cheyenne
Cheyenne
Product ID:Pricing
$199
-
-

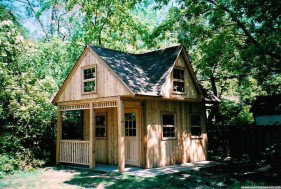

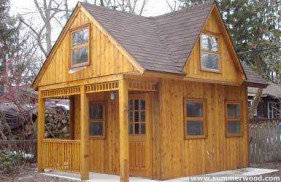
Cabin Plans
12' x 16' Cheyenne
Plan ID: 3375The 12x16 Cheyenne cedar cabin plan located in Toronto, Ontario has an exterior smooth cedar siding and high ceiling. It is a perfect weekend getaway with love ones!
Plan Size
192 sq. ft.
17.8 sq. m.
Price
$199
 Linked product
Linked product


12' x 16' Cheyenne
Cedar Cheyenne Cabin
Product ID:Pricing
$199

-
-

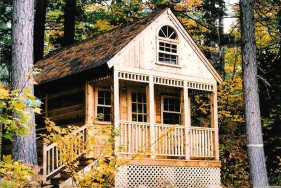

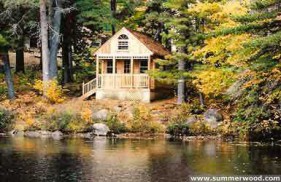
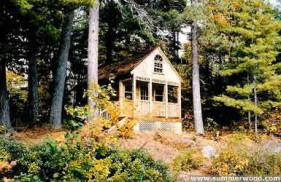
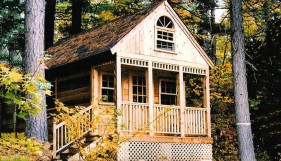
Cabin Plans
12' x 20' Cheyenne
Plan ID: 3377This outstanding 12x18 Cheyenne cedar small cabin plan from Toronto, Ontario is put together with large sash windows that creates a different look, a slide opening sash window. It is perfect for a home office, with a lovely waterfront view.
Plan Size
240 sq. ft.
22.2 sq. m.
Price
$199
 Linked product
Linked product




12' x 20' Cheyenne
Cheyenne Cabin
Product ID:Pricing
$199

-
-

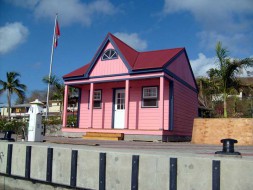

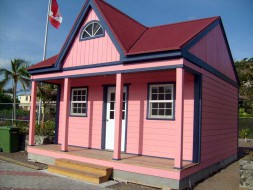
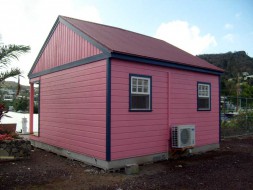
Cabin Plans
18' x 20' Canmore
Plan ID: 3642Our 18ft x 20ft Canmore cabin is home to St George, Grenada which comes with rough cedar siding and is colorfully decorated for this tropical scenery. This building features a DM3 dormer and upgraded pine flooring.
Plan Size
360 sq. ft.
33.4 sq. m.
Price
$259
 Linked product
Linked product



18' x 20' Canmore
Canmore Cabin
Product ID:Pricing
$259
-
-

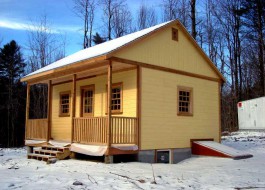

Cabin Plans
20' x 20' Canmore
Plan ID: 3644Our Canmore Cabin is located at Keene, New Hampshire and it is 20ft x 20ft a large building that has Omit floors and a deluxe arched single door. The perfect getaway Cabin that you are longing for we have it.
Plan Size
400 sq. ft.
37.1 sq. m.
Price
$259
 Linked product
Linked product

20' x 20' Canmore
Canmore Cabin
Product ID:Pricing
$259
-
-

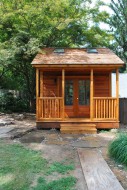
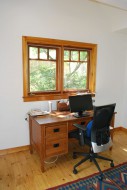

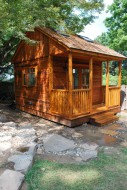
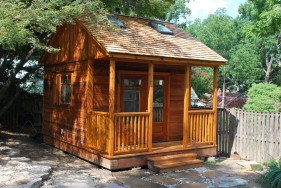
Cabin Plans
16' x 12' Canmore
Plan ID: 3646In the Maryland countryside, this rustic Canmore cabin featuring glass front doors and skylights lets in a lot of light and brightens its owner's lives! It makes the perfect weekend getaway!
Plan Size
192 sq. ft.
17.8 sq. m.
Price
$199
 Linked product
Linked product




16' x 12' Canmore
Canmore Wood Cabin
Product ID:Pricing
$199
-
-

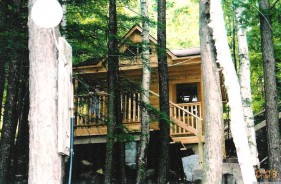

Cabin Plans
12' x 12' Canmore
Plan ID: 3652At 12' x 12' this cozy Canmore cabin makes a great woodsy retreat. The western red cedar siding enhances the rustic effect and looks great stained or painted.
Plan Size
144 sq. ft.
13.3 sq. m.
Price
$149
 Linked product
Linked product

12' x 12' Canmore
Canmore
Product ID:Pricing
$149
-

