
- Home /
- Building Plans
All Building Plans
We have started you off with a selection of some of our favorite True North Plans. Use the filter buttons to find exactly what you are looking for.
All Building Plans
Search hundreads of plan project photos to find exactly what you're looking for. Click to add to cart or customize.
-

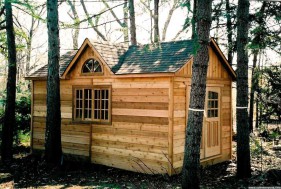

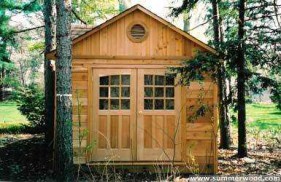
Backyard Studio Plans
10' x 16' Palmerston
Plan ID: 4102This 10ft x 16ft Palmerston home studio is located in Toronto, Ontario and seems like' a solid and dependable place for storing equipment and tools. It also makes a great workshop, or garden studio for the budding artist.
Plan Size
160 sq. ft.
14.8 sq. m.
Price
$149
 Linked product
Linked product


10' x 16' Palmerston
Palmerston Home Studio
Product ID:Pricing
$149
-
-

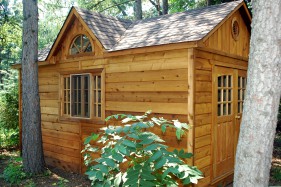

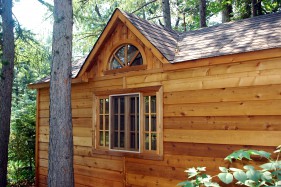
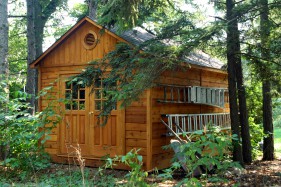
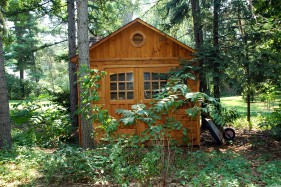
Backyard Studio Plans
10' x 16' Palmerston
Plan ID: 4104This shed is clearly large enough to house loads of tools and toys but small enough to fit on this property without displacing any trees. The curved double doors open wide!
Plan Size
160 sq. ft.
14.8 sq. m.
Price
$149
 Linked product
Linked product




10' x 16' Palmerston
Palmerston
Product ID:Pricing
$149
-
-

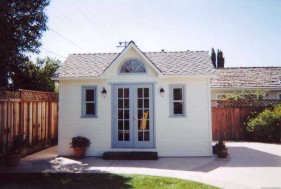

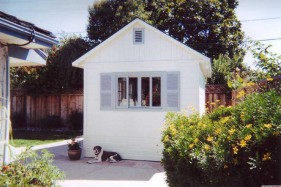
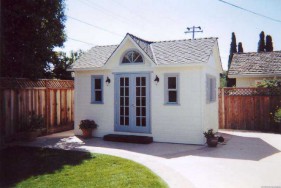
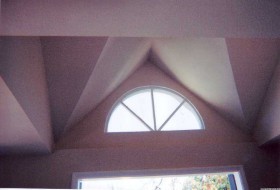
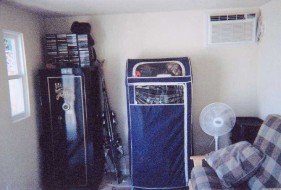
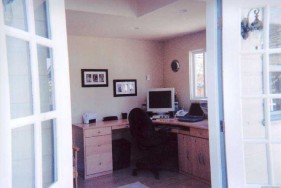
Backyard Studio Plans
10' x 16' Palmerston
Plan ID: 4106This Palmerston home studio has been outfitted with a home office, couches, a fridge and a stereo system - oh, and don't forget the AC! Click "More Photos" for interior pictures.
Plan Size
160 sq. ft.
14.8 sq. m.
Price
$149
 Linked product
Linked product






10' x 16' Palmerston
Palmerston
Product ID:Pricing
$149
-
-

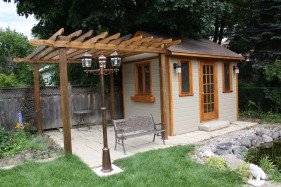

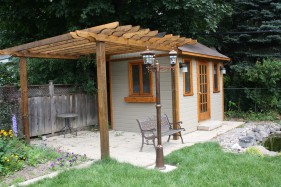
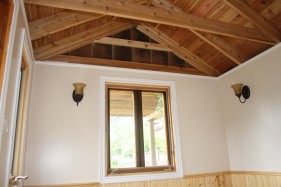
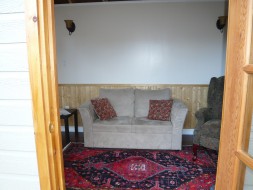
Backyard Studio Plans
9' x 12' Palmerston
Plan ID: 4108This elegant Palmerston from Toronto is a pre-cut kit, at 9ft x 12ft which servers as a great gardening centre to keep the lawn looking stunning! It sits majestically next to a waterfall - a look we absolutely love!
Plan Size
108 sq. ft.
10.0 sq. m.
Price
$149
 Linked product
Linked product




9' x 12' Palmerston
Palmerston Backyard Shed
Product ID:Pricing
$149
-
-

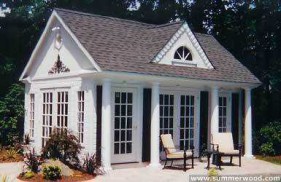
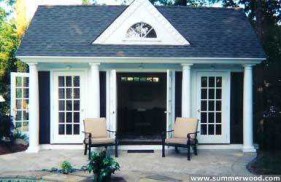

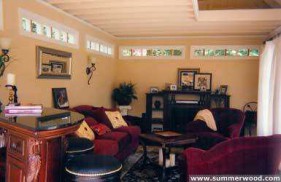
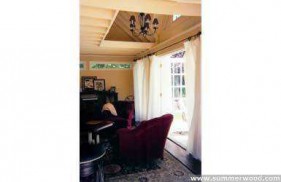
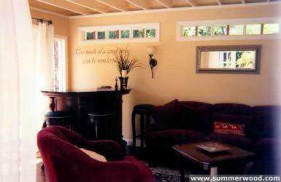
Backyard Studio Plans
14' x 20' Windsor
Plan ID: 3508This 14ft x 20ft Windsor pool cabana is home to Norwood, New Jersey and almost looks like a house all on its own with being fully finishing inside. The multi-paned windows and French doors make it a beautiful, bright space.
Plan Size
280 sq. ft.
26.0 sq. m.
Price
$259
 Linked product
Linked product





14' x 20' Windsor
Windsor Pool Cabana
Product ID:Pricing
$259

-
-

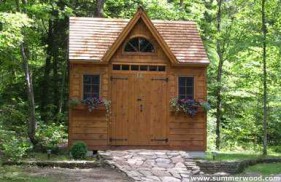

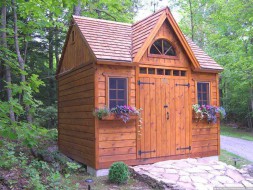
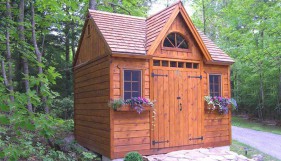
Garden Shed Plans
10' x 16' Telluride
Plan ID: 2984The overflowing flower boxes betray the ample generosity of the space inside this 10ft x 16ft cedar Telluride shed located in peaceful Dervish, Ohio. The double doors welcome you in with your laden wheelbarrow.
Plan Size
160 sq. ft.
14.8 sq. m.
Price
$149
 Linked product
Linked product



10' x 16' Telluride
Telluride workshop shed
Product ID:The overflowing flower boxes betray the ample generosity of the space inside this 10ft x 16ft cedar Telluride shed located in peaceful Dervish, Ohio. The double doors welcome you in with your laden wheelbarrow.
Pricing
$149
-
-

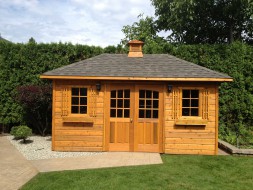

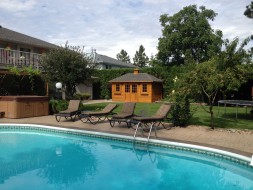
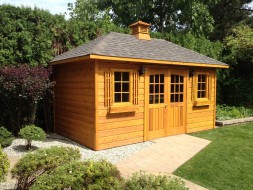
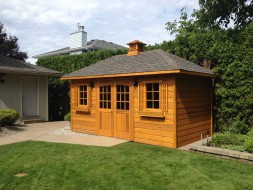
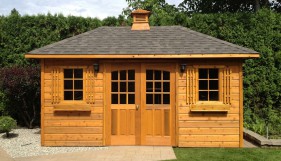
Cabin Plans
9' x 16' Sonoma
Plan ID: 3107This 9 X 16 Sonoma pool house design located in Kelowna, British Columbia has a double arched door with standard windows at the sides that is finished with a cupola on the roof. It is customized to maximize backyard space!
Plan Size
144 sq. ft.
13.3 sq. m.
Price
$149
 Linked product
Linked product





9' x 16' Sonoma
Sonoma Poolside Shed
Product ID:Customized to maximize the space of the backyard this Sonoma shed from Kelowna, BC has a custom shorter overhang to the backside to further maximize space. 9 ft x 16 ft of pure storage space!
Pricing
$149

-
-

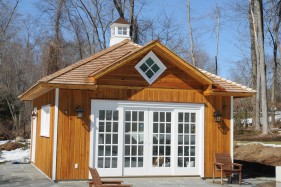
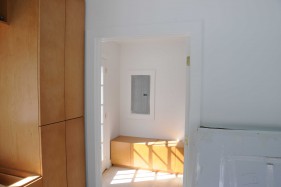
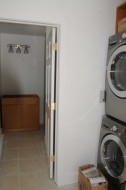
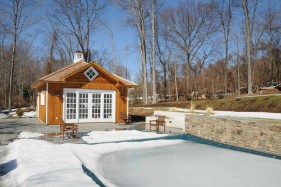

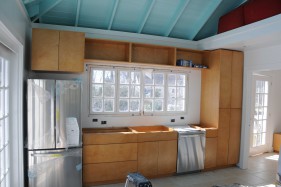
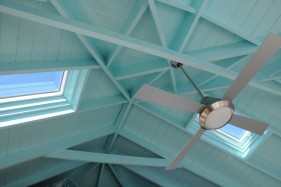
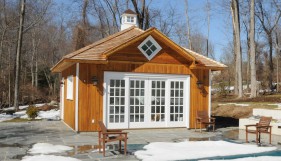
Cabin Plans
18' x 22' Sonoma
Plan ID: 3204A spacious 18x22 Sonoma pool cabana design built in New Canaan, Connecticut has a stained natural siding with beautiful white French doors. The contrasting effect gives this building a lovely finish.
Plan Size
396 sq. ft.
36.7 sq. m.
Price
$259
 Linked product
Linked product







18' x 22' Sonoma
Customized Sonoma Pool Cabana
Product ID:This large 18ft x 22ft design from New Canaan, CT provides the perfect space, convenient and comfortable for pool parties with family and friends. What a nice combination of Bifold Windows and Double French Doors!
Pricing
$259

-
-



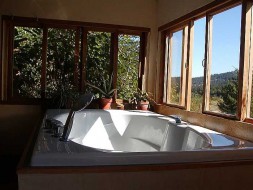
Backyard Studio Plans
10' x 12' Sonoma
Plan ID: 4122N/A
Plan Size
120 sq. ft.
11.1 sq. m.
Price
$149
 Linked product
Linked product


10' x 12' Sonoma
Sonoma
Product ID:Pricing
$149
-
-

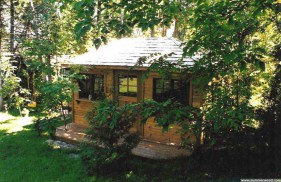

Backyard Studio Plans
10' x 14' Sonoma
Plan ID: 4124Tucked away in the far reaches of a lush garden, this studio can be used all year round. With its large windows, it provides large amounts of light.
Plan Size
140 sq. ft.
13.0 sq. m.
Price
$149
 Linked product
Linked product

10' x 14' Sonoma
Sonoma
Product ID:Pricing
$149
-
-

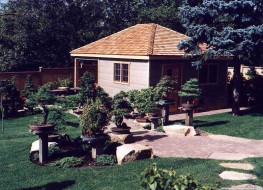

Backyard Studio Plans
10' x 16' Sonoma
Plan ID: 4126The landscaping around this Connecticut 10ft x 16ft garden shed is very stylish complementing the planed cedar channel siding and the custom overhang. This studio is wonderful to entertain guests and even host them.
Plan Size
160 sq. ft.
14.8 sq. m.
Price
$149
 Linked product
Linked product

10' x 16' Sonoma
Sonoma Garden Studio
Product ID:Pricing
$149
-
-

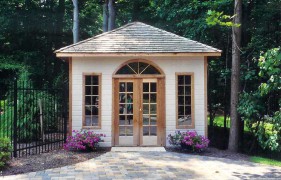

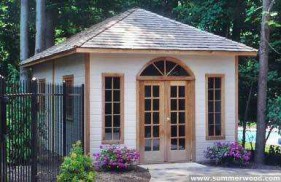
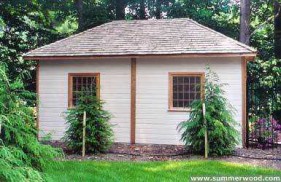
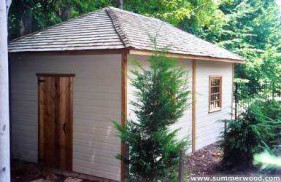
Backyard Studio Plans
12' x 20' Sonoma
Plan ID: 4128This 12ft x 20ft Sonoma home studio is located in Potomac, Maryland which is stunning and also visual appealing making any homeowner envyous. This Sonoma features white Canexel siding and our cedar double french doors.
Plan Size
240 sq. ft.
22.2 sq. m.
Price
$199
 Linked product
Linked product




12' x 20' Sonoma
Sonoma Home Studio
Product ID:Pricing
$199
-

