
- Home /
- Building Plans
All Building Plans
We have started you off with a selection of some of our favorite True North Plans. Use the filter buttons to find exactly what you are looking for.
All Building Plans
Search hundreads of plan project photos to find exactly what you're looking for. Click to add to cart or customize.
-

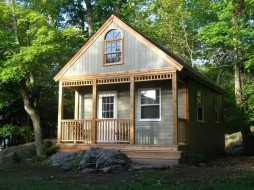
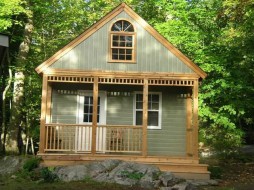

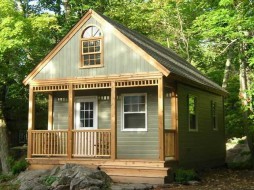
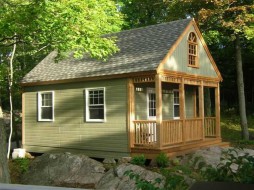
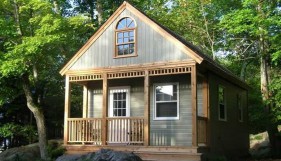
Cabin Plans
16' x 24' Cheyenne
Plan ID: 3538This stunning 16ft x 24ft Cheyenne features a 4' porch, Canexel maintenance-free siding with cedar trim - the blend of natural and man-made products helps this building feel right at home amongst the trees.
Plan Size
384 sq. ft.
35.6 sq. m.
Price
$259
 Linked product
Linked product





16' x 24' Cheyenne
Cheyenne Cabin
Product ID:Pricing
$259

-
-

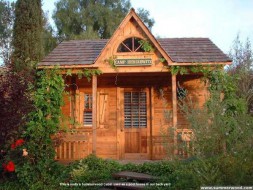

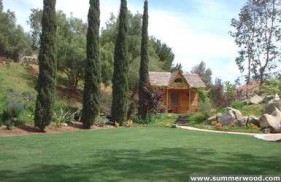
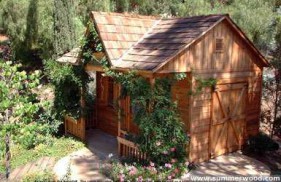
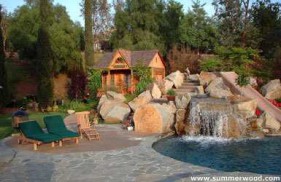
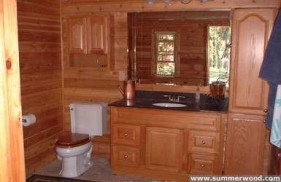
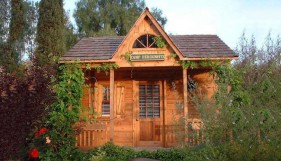
Cabin Plans
14' x 14' Canmore
Plan ID: 3162This pool house of 14x14 Canmore Cabin plan from Poway California wih a complete rough cedar siding, a cedar shingles, and double doors, built to enhance the garden view. It is good for storing pool equipment and can be seen as a studio space.
Plan Size
196 sq. ft.
18.2 sq. m.
Price
$199
 Linked product
Linked product






14' x 14' Canmore
Canmore Cabin Plan
Product ID:Used as a pool house, this 14x14 California bunkie can easily be used to store pool equipment or as a spacious studio; complete with rough cedar siding. This bunkie is spectacular in any garden setting.
Pricing
$199

-
-

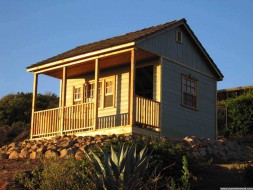
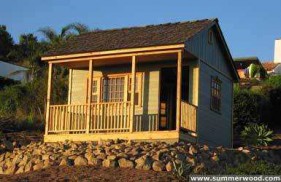
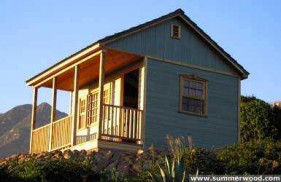

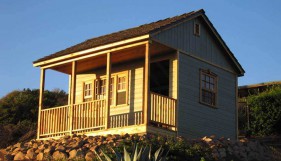
Cabin Plans
14' x 14' Canmore
Plan ID: 3634Apparently these customers thought it would be a good idea to build this Canmore cabin facing west. We agree with their hunch. This cabin could be a terrific home studio or office too.
Plan Size
196 sq. ft.
18.2 sq. m.
Price
$199
 Linked product
Linked product




14' x 14' Canmore
Canmore
Product ID:Pricing
$199
-
-

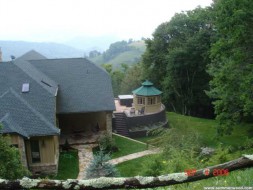

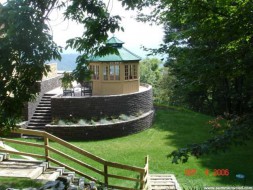
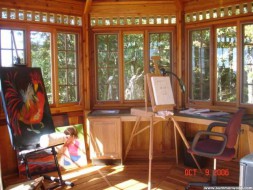
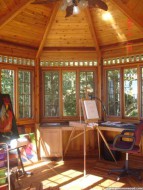
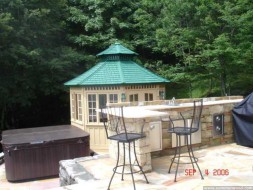
Backyard Studio Plans
12' San Cristobal
Plan ID: 3984What inspiring scenery! Perfect for this San Cristobal, which is being utilized as an art studio.
Plan Size
121 sq. ft.
11.2 sq. m.
Price
$149
 Linked product
Linked product





12' San Cristobal
San Cristobal
Product ID:Pricing
$149
-
-

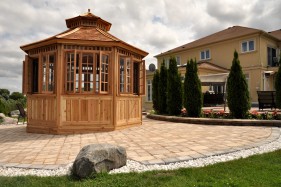

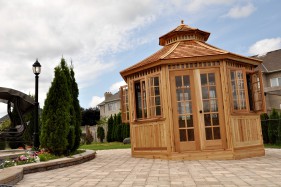
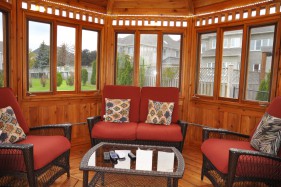
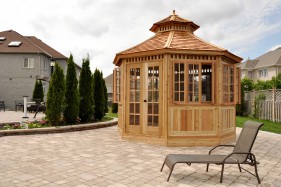
Backyard Studio Plans
12' San Cristobal
Plan ID: 3097This San Cristobal gazebo from Richmond Hill featuring three large windows per panel allows cool summer breezes to pass through on those balmy days. The San Cristobal design is elegant and beautiful.
Plan Size
144 sq. ft.
13.3 sq. m.
Price
$149
 Linked product
Linked product




12' San Cristobal
San Cristobal Gazebo
Product ID:This San Cristobal gazebo from Richmond Hill featuring three large windows per panel allows cool summer breezes to pass through on those balmy days. The San Cristobal design is elegant and beautiful.
Pricing
$149
-
-

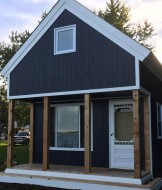

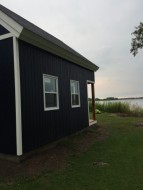
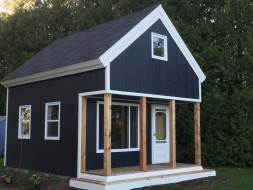
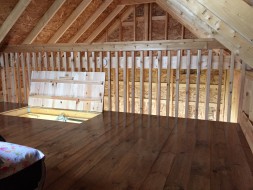
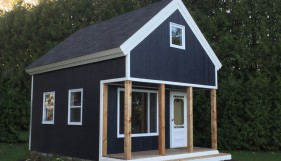
Cabin Plans
14' x 20' Cheyenne
Plan ID: 5586A 14' x 20' Custom Cheyenne Cabin Plan in New York features Canexel Midnight Blue Siding, which stands out next to the white trim. The design is traditional, yet timeless and is perfect for any cottage land.
Plan Size
280 sq. ft.
26.0 sq. m.
Price
$229
 Linked product
Linked product





14' x 20' Cheyenne
Cheyenne Cabin Plan
Product ID:Pricing
$229

-
-

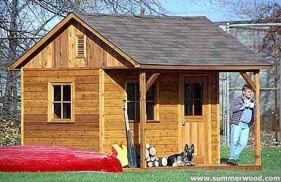
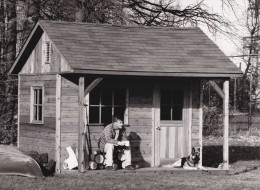

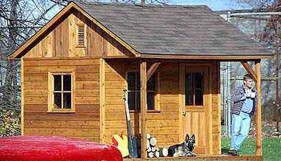
Cabin Plans
12' x 12' Canmore
Plan ID: 2845A rugged 12x12 Canmore cabin plan in Tottenham, Onatrio has a wooden vent, stain wood siding with fine edges and double casement windows. This cabin is nice for a hunting relaxation weekend.
Plan Size
144 sq. ft.
13.3 sq. m.
Price
$149
 Linked product
Linked product



12' x 12' Canmore
Custom Canmore Bunkie
Product ID:Looking for the perfect getaway, this rugged Ontario cabin was fitted with 9-lite delixe doors, single and double casement windows, and a wooden vent. Prefab designs are available for our international markets.
Pricing
$149

-
-

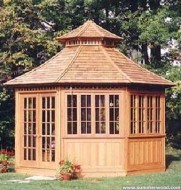

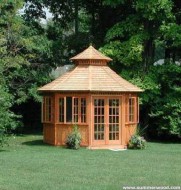
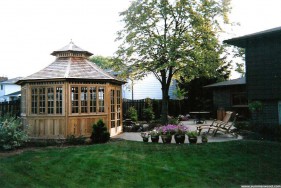
Gazebo Plans
14' San Cristobal
Plan ID: 3418This magnificent 14ft San Cristobal gazebo design used in Markham, Ontario encompasses glass windows and doors in a forest setting to keep dust and bugs away. A perfect relaxation spot!
Plan Size
162 sq. ft.
15.0 sq. m.
Price
$279
 Linked product
Linked product



14' San Cristobal
San Cristobal Gazebo
Product ID:Pricing
$279

-
-

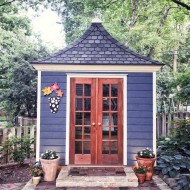

Garden Shed Plans
9' x 9' Melbourne
Plan ID: 1995How lovely can spring be with this 9x9ft Melbourne Backyard home studio design from Springfield, Illinois built with large sash window and double french door. This shed is colorful.
Plan Size
81 sq. ft.
7.52 sq. m.
Price
$99
 Linked product
Linked product

9' x 9' Melbourne
Melbourne Backyard Shed
Product ID:Spring is sure easy to welcome when you have such a lovely backyard shed to work out of, and our happy customer from Springfield, Illinois would agree! A 9ft x 9ft thing of beauty!
Pricing
$99

-
-

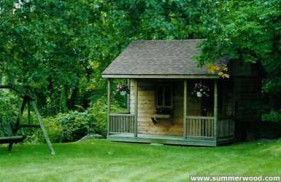
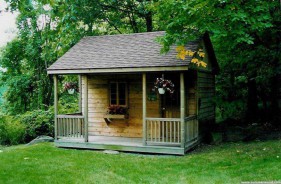

Cabin Plans
12' x 12' Canmore
Plan ID: 3620This cedar cottage is tucked away in Faloma, Oregon; finished in stained rough cedar siding and the overhanging loft provides extra storage inside. This 12' x 12' design is a perfect weekend home.
Plan Size
144 sq. ft.
13.3 sq. m.
Price
$149
 Linked product
Linked product


12' x 12' Canmore
Canmore Cedar Cottage
Product ID:Pricing
$149
-
-


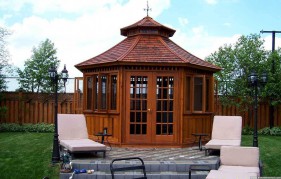
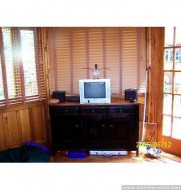
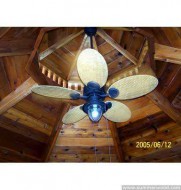
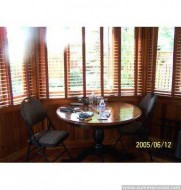
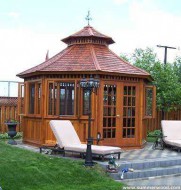
Backyard Studio Plans
14' San Cristobal
Plan ID: 4267Whoever said cutting corners is a good thing didn't see this Montpellier gazebo. With its hexagonal layout, it tucks nicely away into odd corners, or beautifies any open space. Like beside the pool.
Plan Size
162 sq. ft.
15.0 sq. m.
Price
$199
 Linked product
Linked product





14' San Cristobal
San Cristobal
Product ID:Pricing
$199
-
-

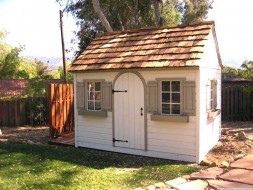
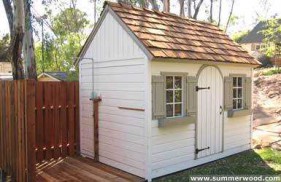
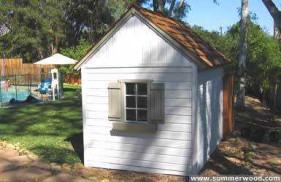

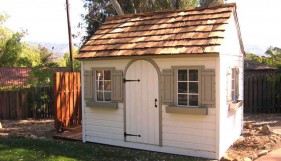
Backyard Studio Plans
8' x 12' Telluride
Plan ID: 3117Within sunny Ojai, California is our modern 8ft x12ft Telluride garden shed that includes cedar siding and this buliding can be used as a changeroom. The owner of this shed attached a shower for rinsing off from the pool.
Plan Size
96 sq. ft.
8.91 sq. m.
Price
$99
 Linked product
Linked product




8' x 12' Telluride
Telluride Garden Shed
Product ID:Within sunny Ojai, California is our modern 8ft x12ft Telluride garden shed that includes cedar siding and this buliding can be used as a changeroom. The owner of this shed attached a shower for rinsing off from the pool.
Pricing
$99
-

