
- Home /
- Building Plans
All Building Plans
We have started you off with a selection of some of our favorite True North Plans. Use the filter buttons to find exactly what you are looking for.
Filter
- Category
-
STYLE
Select a product to view styles.
-
- Size
-
6.0540.0
-
- Modern
- New Plan Photos
All Building Plans
Search hundreads of plan project photos to find exactly what you're looking for. Click to add to cart or customize.
-

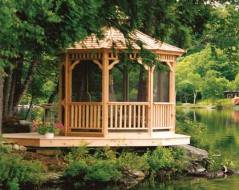

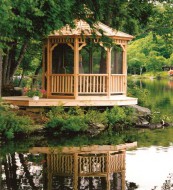
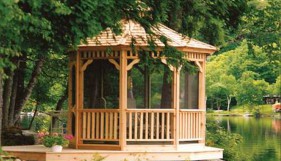
Gazebo Plans
8' Monterey
Plan ID: 3123A simple 8ft Monterey gazebo design in has an enclosed structure with a natural finish and detailed railings. The perfect place to watch the sunset rise.
Plan Size
56 sq. ft.
5.20 sq. m.
Price
$99
 Linked product
Linked product



8' Monterey
Monterey
Product ID:What a beautiful scene. This gazebo provides the perfect spot to snuggle up and watch the sunset.
Pricing
$99

-
-

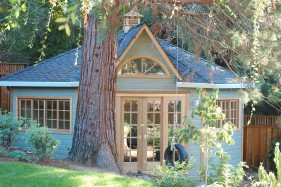

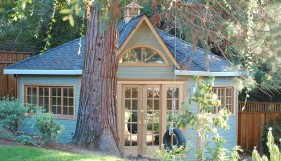
Garden Shed Plans
16' Catalina
Plan ID: 1841This 16' Canexel Catalina workshop design in Toronto, Ontario with large sojo slider window and cupola. The building is not only spacious and functional but represents the multiple uses of our larger structures.
Plan Size
256 sq. ft.
23.7 sq. m.
Price
$259
 Linked product
Linked product


16' Catalina
Large Catalina
Product ID:This 16' Catalina workshop and storage shed from Toronto, Ontario is a great example of the multiple functionalty of our larger modular structures. Spacious and functional!
Pricing
$259

-
-

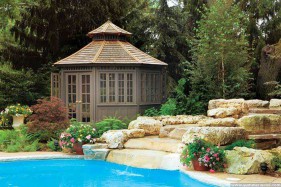
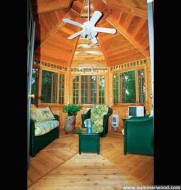
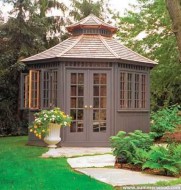
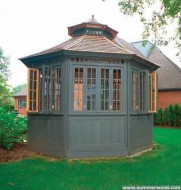
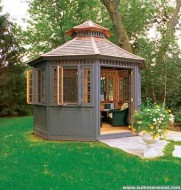

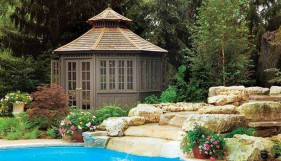
Gazebo Plans
12' San Cristobal
Plan ID: 3047This 12ft cedar San Cristobal pool cabana design in Mississiauga, ON is exquisite with double doors saving guests the trek to the house from the pool in dripping swimwear. It is the perfect building where you can cleanup after a party.
Plan Size
121 sq. ft.
11.2 sq. m.
Price
$149
 Linked product
Linked product






12' San Cristobal
San Cristobal
Product ID:This 12ft Ontario San Cristobal is beautiful, that's a no-brainer; but it also can also work as a change room, wetbar, equipment storage space or bunkie. This design now features 3 larger windows per panel.
Pricing
$149

-
-

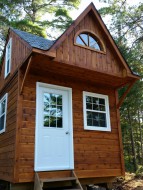

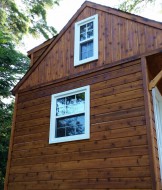
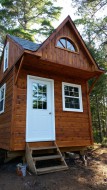
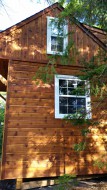
Cabin Plans
10' x 10' Bala Bunkie
Plan ID: 5594A custom 10 x 10 Bala Bunkie small cabin plan built in North Carolina has natural stained siding with a white single door and window. It's custom design fits in perfectly with the surroundings.
Plan Size
100 sq. ft.
9.29 sq. m.
Price
$299
 Linked product
Linked product




10' x 10' Bala Bunkie
Bala Bunkie Small Cabin Plan
Product ID:Pricing
$299
-
-

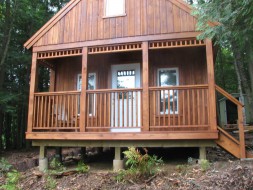
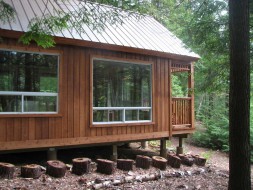

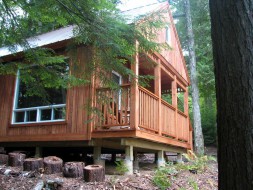
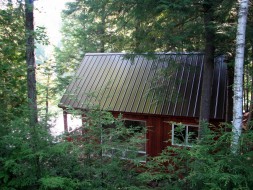
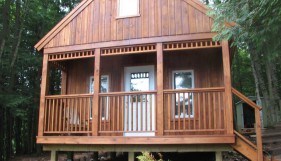
Cabin Plans
16' x 24' Cheyenne
Plan ID: 3168This stylish 16x24 Cheyenne rustic cabin plan located in North Kawartha, Ontario is built with lite single door and casement windows. This cabin has a modern upgrade and a lasting rustic beauty that is prefect for family getaway.
Plan Size
384 sq. ft.
35.6 sq. m.
Price
$259
 Linked product
Linked product





16' x 24' Cheyenne
Cheyenne Cedar Cabin
Product ID:This Cheyenne cabin located in a secluded Ontario forest maintains its rustic beauty, but gets a modern boost from the customer supplied windows and doors. Perfect for a weekend getaway with the family.
Pricing
$259

-
-

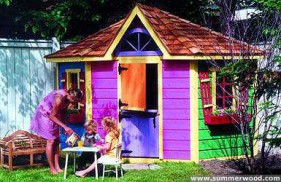

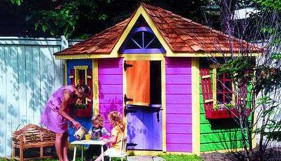
Playhouse Plans
8' Petite Pentagon
Plan ID: 2805This 8ft Cedar Petite Pentagon playhouse design situated in Toronto, Ontario with features that includes plexiglass safety windows, flower-box and a dutch door. It has plenty of room for all kinds of fun activities.
Plan Size
64 sq. ft.
5.94 sq. m.
Price
$99
 Linked product
Linked product


8' Petite Pentagon
Petite Pentagon
Product ID:This 8 ft Toronto kids playhouse with plexiglass safety windows and a dutch door will encourage little imaginations to soar, stained in bright colors. We know the kids will love it!
Pricing
$99

-
-

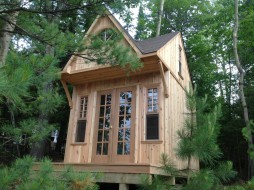
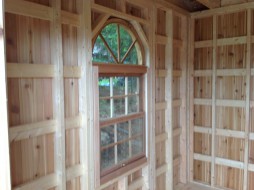
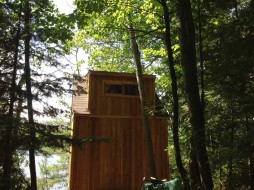
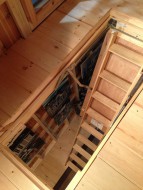
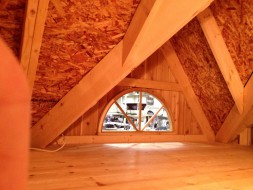
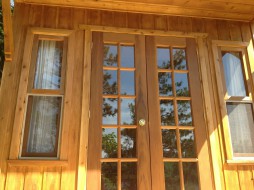
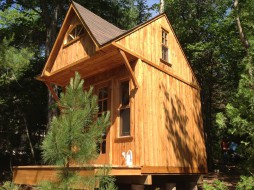
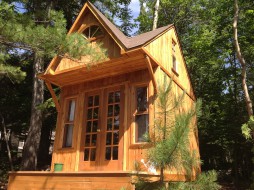
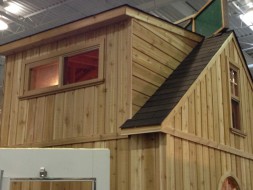

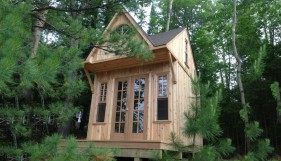
Cabin Plans
10' x 10' Bala Bunkie
Plan ID: 3192This 10x10 cedar Glen Echo large cabin plan from Temagami, Ontario has100 square foot of space with a pine loft, pull down attic ladder and a 3 foot front overhang. It is perfect for housing a large family.
Plan Size
100 sq. ft.
9.29 sq. m.
Price
$299
 Linked product
Linked product










10' x 10' Bala Bunkie
Bala bunkie plan
Product ID:This cabin from Ontario, has been given a host of major upgrades - a pine loft, pull down attic ladder, two dormers as well as a 3 foot front overhang! A 100 suqare foot of space to house your whole family.
Pricing
$299

-
-

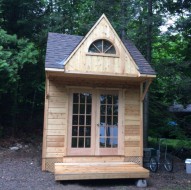

Cabin Plans
10' x 10' Bala Bunkie
Plan ID: 5626This lovely 10 ft x 10ft Bala Bunkie Design is settled in Indiana. Stylish and cozy, it features French Double Doors which allows an inflow of light and seems to invite you in.
Plan Size
100 sq. ft.
9.29 sq. m.
Price
$299
 Linked product
Linked product

10' x 10' Bala Bunkie
Bala Bunkie Cabin Design
Product ID:Pricing
$299
-
-

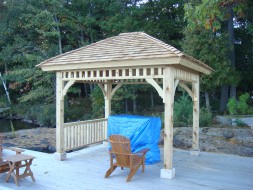

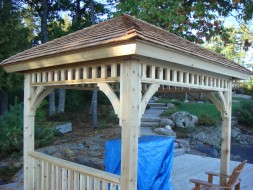
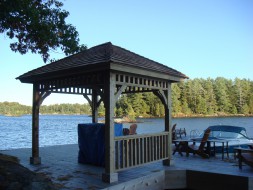
Gazebo Plans
Montepellier 8' x 8' Montpellier
Plan ID: 3946This 8' x 8' Montpellier pavilion redefines dock-side relaxation. If it was at all possible difficult to enjoy the lake before, it sure isn't now!
Plan Size
80 sq. ft.
7.43 sq. m.
Price
$50
 Linked product
Linked product



8' x 8' Montepellier
Montpellier
Product ID:Pricing
$50
-
-

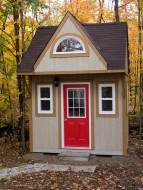

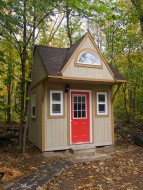
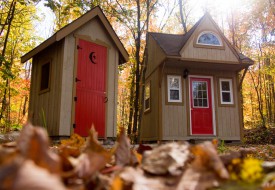
Cabin Plans
10' x 10' Bala Bunkie
Plan ID: 5590In Colorado, this 10 x 10 Bala bunkie plan features a decorative dormer and rough cedar siding for a truly beautiful design. A perfect place to hide away for the weekend!
Plan Size
100 sq. ft.
9.29 sq. m.
Price
$299
 Linked product
Linked product



10' x 10' Bala Bunkie
Bala Bunkie Cabin Plan
Product ID:Pricing
$299
-
-

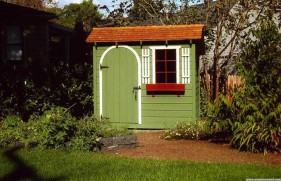

Garden Shed Plans
6' x 8' Bar Harbor
Plan ID: 1485With its long sloping back, the saltbox roof of this Bar Harbor garden shed extends the structure much farther than the short front would suggest.
Plan Size
48 sq. ft.
4.45 sq. m.
Price
$69
 Linked product
Linked product

6' x 8' Bar Harbor
Bar Harbor Shed
Product ID:With its long sloping back, the saltbox roof of this Bar Harbor garden shed extends the structure much farther than the short front would suggest.
Pricing
$69
-
-

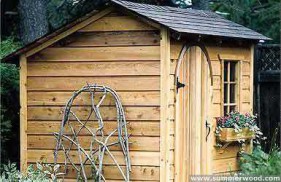

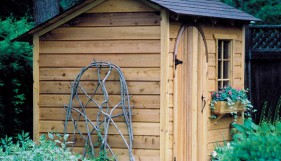
Garden Shed Plans
8' x 10' Bar Harbor
Plan ID: 1495This 8x10 garden shed design in Brainerd, Minnesota is accessorized with a saltbox roof, arched door and window complete with shutters and a flower box. This charming workshop is perfect for you!
Plan Size
80 sq. ft.
7.43 sq. m.
Price
$99
 Linked product
Linked product


8' x 10' Bar Harbor
Bar Harbor
Product ID:This Bar Harbor shed hails from Minnesota; a saltbox roof, arched door and window complete with shutters and a flower box gives it a New England flavour. It is a perfect 8ft x 10ft workshop.
Pricing
$99
-

