
- Home /
- Building Plans
All Building Plans
We have started you off with a selection of some of our favorite True North Plans. Use the filter buttons to find exactly what you are looking for.
Filter
- Category
-
STYLE
Select a product to view styles.
-
- Size
-
6.0540.0
-
- Modern
- New Plan Photos
All Building Plans
Search hundreads of plan project photos to find exactly what you're looking for. Click to add to cart or customize.
-

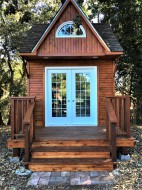

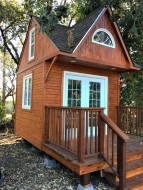
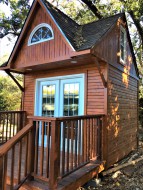
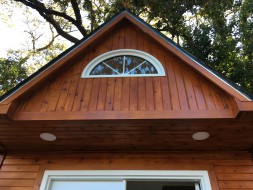
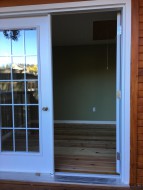
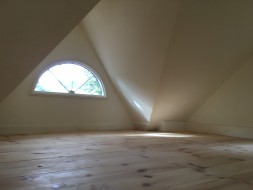
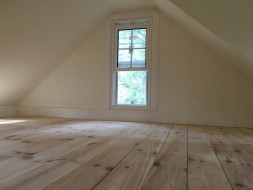
Primary navigation
10' x 10' Bala Bunkie
Plan ID: 5710This 10’ x 10’ Bala Bunkie in Santa Rosa, CA is the perfect cottage getaway. Stained a rustic, natural redwood color and featuring metal doors and windows. Also featuring an interior finish completed by the customer creating a fantastic year-round space.
Plan Size
100 sq. ft.
9.29 sq. m.
Price
$299
 Linked product
Linked product







10' x 10' Bala Bunkie
Bala Bunkie cabin plan
Product ID:Pricing
$299

-
-

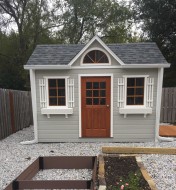

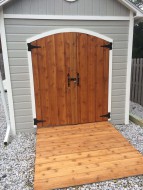
Primary navigation
8' x 12' Palmerston
Plan ID: 5783The Mist Grey Canexel siding on this 8’ x 12’ Palmerston is a beautiful contrast to the white Versatex trim. The cedar doors and windows are perfect finishing touches on this super-functional design.
Plan Size
96 sq. ft.
8.91 sq. m.
Price
$99
 Linked product
Linked product


8' x 12' Palmerston
Palmerston shed plan
Product ID:Pricing
$99
-
-


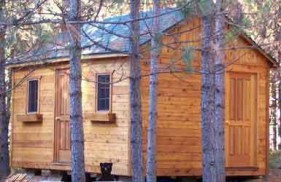
Primary navigation
16' x 24' Kepler Creek
Plan ID: 5795Surrounded by pine trees and featuring beautifully planed cedar siding & cedar windows and doors, our 16' x 24' Kepler Creek cedar Cabin home kit from Menahga, MN truly embraces nature. This building is the perfect hideaway from the everyday.
Plan Size
384 sq. ft.
35.6 sq. m.
Price
$259
 Linked product
Linked product


16' x 24' Kepler Creek
Kepler Creek Cabin Plan
Product ID:Pricing
$259
-
-

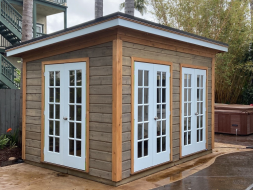
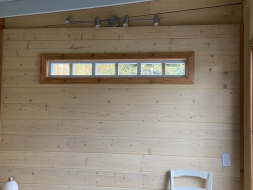
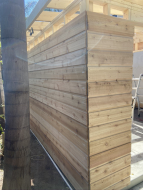
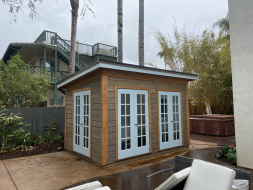
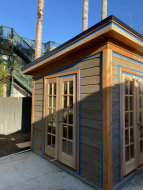
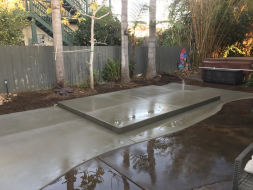

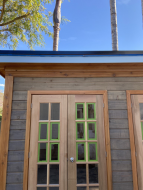
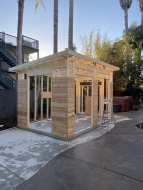
Primary navigation
9' x 12' Urban Studio
Plan ID: 5806This 9' x 12' Urban Studio is located in Carlsbad, CA. This unique style features THREE double French doors and a transom window for added sunlight. What a chic work from home solution!
Plan Size
108 sq. ft.
10.0 sq. m.
Price
$129
 Linked product
Linked product








9' x 12' Urban Studio
Urban Studio Home Office
Product ID:Pricing
$129

-
-

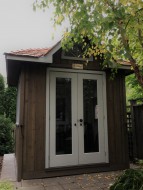

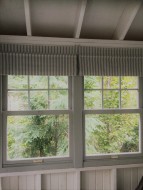
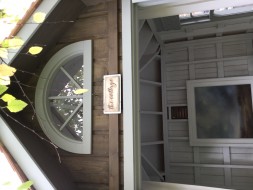
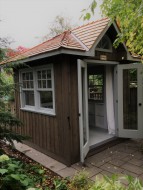
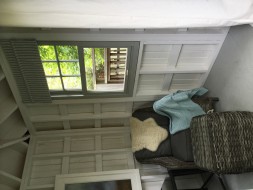
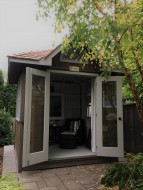
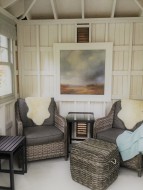
Primary navigation
8' x 8' Sonoma
Plan ID: 5817This beautiful 8' x 8' Sonoma shed plan from Burlington, ON features French double doors and large muttin windows along with cedar roofing shingles. This shed works great for storage.
Plan Size
64 sq. ft.
5.94 sq. m.
Price
$79
 Linked product
Linked product







8' x 8' Sonoma
Sonoma Cabin Plan
Product ID:Pricing
$79

-
-

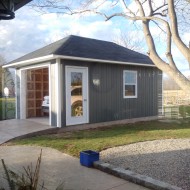

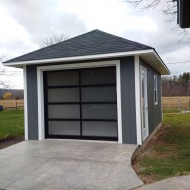
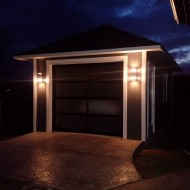
Garage Plans
12' x 20' Archer
Plan ID: 5522N/A
Plan Size
240 sq. ft.
22.2 sq. m.
Price
$199
 Linked product
Linked product



12' x 20' Archer
Archer garage plan
Product ID:Pricing
$199

-
-

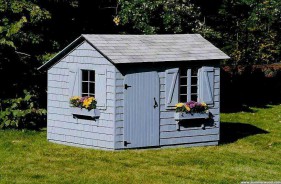

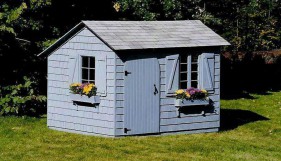
Hot Tub Gazebo Plans
8' x 10' Bar Harbor
Plan ID: 1501Storm shutters, antique flower boxes, and arch doors add to this Ohio shed's understated charm; the saltbox design has a proud New England heritage.
Plan Size
80 sq. ft.
7.43 sq. m.
Price
$99
 Linked product
Linked product


8' x 10' Bar Harbor
Bar Harbor Shed
Product ID:Storm shutters, antique flower boxes, and arch doors add to this Ohio shed's understated charm; the saltbox design has a proud New England heritage.
Pricing
$99
-
-

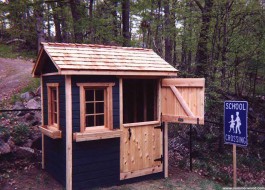
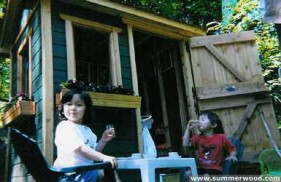
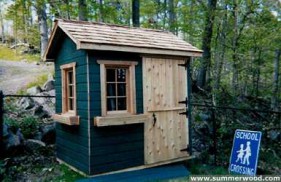

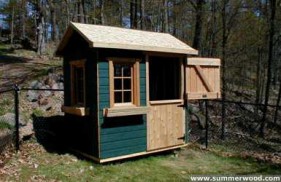
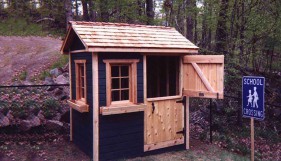
Playhouse Plans
5' x 7' Bear Club
Plan ID: 2799This appealing Bear Club 5x7 Playhouse plan from North Haverbrook, Illinois is completed with dutch green canexel siding. It is a perfect play housewith friends.
Plan Size
35 sq. ft.
3.25 sq. m.
Price
$69
 Linked product
Linked product





5' x 7' Bear Club
Bear Club Playhouse
Product ID:Need space for kids and their friends, this 5ft x 7ft IL Playhouse is tastefully finished with Dutch Green Canexel siding is the envy of the neighbourhood. It will sure attract a lot of friends over.
Pricing
$69

-
-

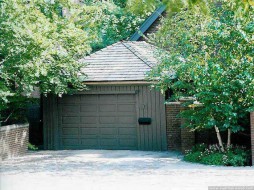

Garage Plans
12' x 20' Archer
Plan ID: 3349An impressive Archer Custom Garage plan of 12x20 located in Toronto, Ontario is completed with mixed panel single window mahagony garage door and planed cedar siding. This plan has a great landscape to blend with.
Plan Size
240 sq. ft.
22.2 sq. m.
Price
$199
 Linked product
Linked product

12' x 20' Archer
Archer Custom Garage
Product ID:Pricing
$199

-
-

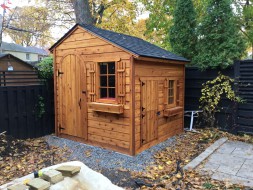

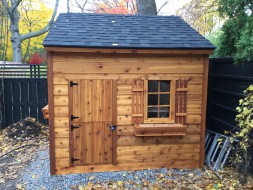
Garden Shed Plans
8' x 8' Bar Harbor
Plan ID: 5598In Virginia stands an 8 x 8 Bar Harbor garden shed plan with an arched single door and a playhouse dutch door. Its natural stained wooden exterior and rustic appearance adds character to its traditional design.
Plan Size
64 sq. ft.
5.94 sq. m.
Price
$99
 Linked product
Linked product


8' x 8' Bar Harbor
Bar Harbor Garden Shed Plan
Product ID:Pricing
$99
-
-

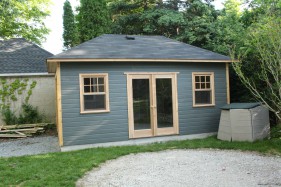
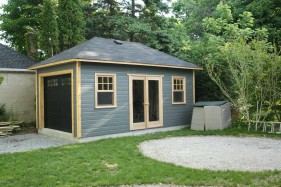

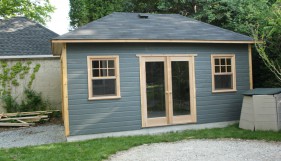
Garage Plans
12' x 20' Archer
Plan ID: 2731A 12x20 Archer garage plan located in North York, Ontario with large opening sash window and a roof vent. that is stained to fit into the surroundings of the backyard. It offers a large storage space use for garden tools.
Plan Size
240 sq. ft.
22.2 sq. m.
Price
$199
 Linked product
Linked product



12' x 20' Archer
Archer garage plan
Product ID:This 12 x 20 garage is stained to fit into its green surroundings in one of the North York backyards, providing lots of necessary storage space at a time. It also features our Top Muttin windows and a roof vent.
Pricing
$199

-
-

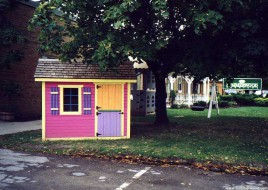

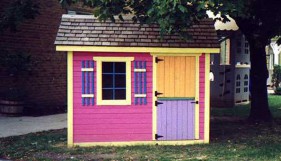
Playhouse Plans
5' x 7' Bear Club
Plan ID: 3270As lovely as it is, this pretty pastel design of 5x7ft Bear Club Playhouse design is from East Hampto, New York with planed cedar siding. It is a perfect gift for little girls. Nice for tea parties!
Plan Size
35 sq. ft.
3.25 sq. m.
Price
$69
 Linked product
Linked product


5' x 7' Bear Club
Bear Club Playhouse
Product ID:This kid's playhouse in East Hampton, New York is a perfect gift for little girls, stained in pretty pastels designed for make-believe tea parties. It will last forever in thier memories!
Pricing
$69

-

