
- Home /
- Building Plans
All Building Plans
We have started you off with a selection of some of our favorite True North Plans. Use the filter buttons to find exactly what you are looking for.
Filter
- Category
-
STYLE
Select a product to view styles.
-
- Size
-
6.0540.0
-
- Modern
- New Plan Photos
All Building Plans
Search hundreads of plan project photos to find exactly what you're looking for. Click to add to cart or customize.
-

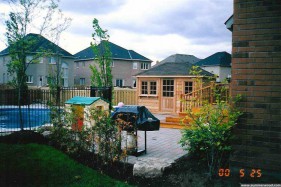

Pool House Plans
8' x 14' Sonoma
Plan ID: 4030Even with much of the space within this Sonoma pool house being used for a kitchenette or bathroom and change room, at 8' x 14' it can still double as a garden shed.
Plan Size
112 sq. ft.
10.4 sq. m.
Price
$149
 Linked product
Linked product

8' x 14' Sonoma
Sonoma
Product ID:Pricing
$149
-
-

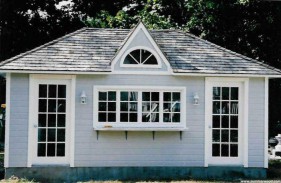

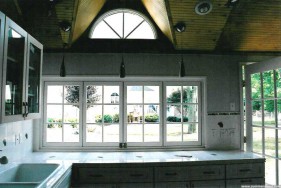
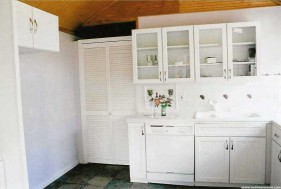
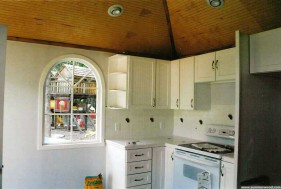
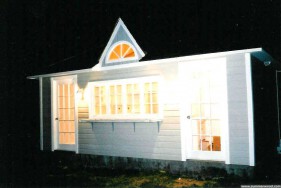
Pool House Plans
12' x 20' Sonoma
Plan ID: 3916This chic 12ft x 20ft cabana is the perfect home away from home in New Jersey; finished with maintenance free Canexel Mist Grey siding and cedar shingles. It can be used as a guest home, pool house or your own private studio.
Plan Size
240 sq. ft.
22.2 sq. m.
Price
$199
 Linked product
Linked product





12' x 20' Sonoma
Sonoma
Product ID:Pricing
$199
-
-

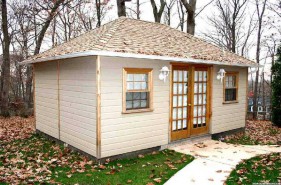

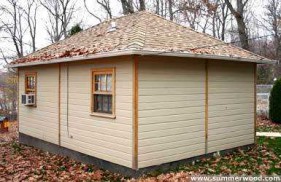
Pool House Plans
14' x 20' Sonoma
Plan ID: 3990The leaves falling at this residence in NJ only serve to make this Sonoma studio all the more snug and cozy. The last thing this photo inspires is a dip in the pool.
Plan Size
280 sq. ft.
26.0 sq. m.
Price
$259
 Linked product
Linked product


14' x 20' Sonoma
Sonoma
Product ID:Pricing
$259
-
-

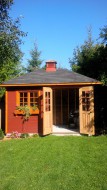

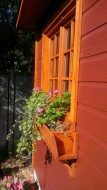
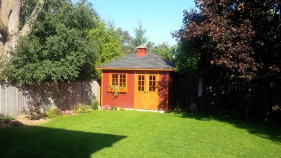
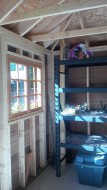
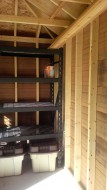
Pool House Plans
8' x 13' Sonoma
Plan ID: 4000Our 8 x 13 Sonoma Garden Shed, located in North York, Ontario is a marvelous structure that fits the natural garden of our customer. Sonoma is a nice storage building.
Plan Size
104 sq. ft.
9.66 sq. m.
Price
$149
 Linked product
Linked product





8' x 13' Sonoma
Sonoma
Product ID:Pricing
$149
-
-


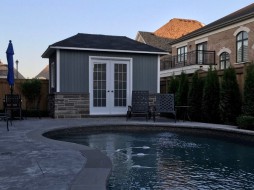
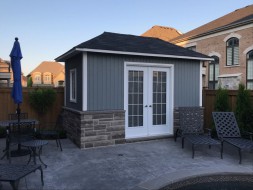
Pool House Plans
7' x 14' Sonoma
Plan ID: 5734This beautiful 7' x 14' Sonoma pool house plan is the perfect place to hold stuffs while enjoying the pool. Featured with the maintenance free siding and trim leaving you with minimal to zero maintenance.
Plan Size
98 sq. ft.
9.10 sq. m.
Price
$149
 Linked product
Linked product


7' x 14' Sonoma
Sonoma Pool House Plan
Product ID:Pricing
$149
-
-

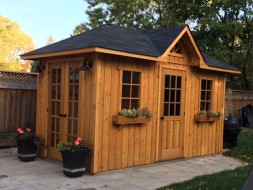

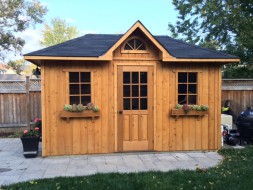
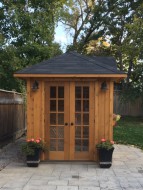
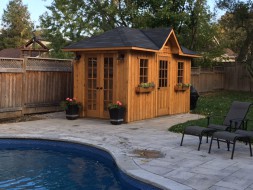
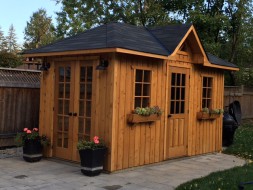
Pool House Plans
7' x 14' Sonoma
Plan ID: 5515N/A
Plan Size
98 sq. ft.
9.10 sq. m.
Price
$149
 Linked product
Linked product





7' x 14' Sonoma
Sonoma pool house design
Product ID:Pricing
$149

-
-

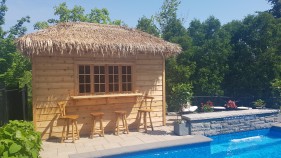

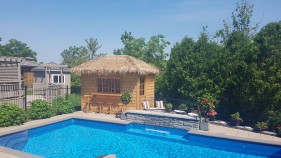
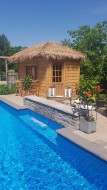
Pool House Plans
7' x 12' Sonoma
Plan ID: 5570This stylish 7ft x 12ft Sonoma Pool Cabana Idea, featuring Rough Cedar Channel Siding will make your backyard look like a real resort.
Plan Size
84 sq. ft.
7.80 sq. m.
Price
$99
 Linked product
Linked product



7' x 12' Sonoma
Sonoma pool cabana idea
Product ID:Pricing
$99

-
-

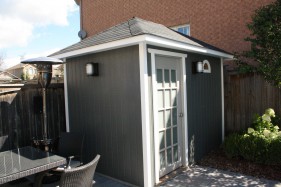
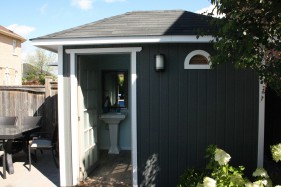

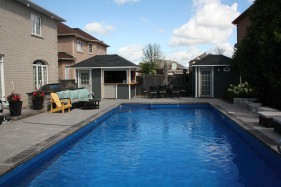
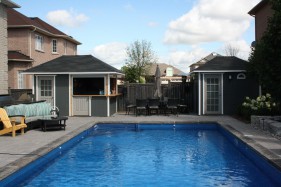
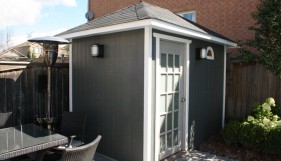
Pool House Plans
7' x 10' Sonoma
Plan ID: 3069A 7 x 10 Sonoma pool house design in Thornhill, Ontario has granite vertical sidings, a deluxe door and a white crescent vent. It is a great place to change during fun pool swims!
Plan Size
70 sq. ft.
6.50 sq. m.
Price
$99
 Linked product
Linked product





7' x 10' Sonoma
Sonoma Pool Cabana
Product ID:This Thornhill, Ontario pool cabana allows for a discreet spot to towel off and change during summer pool parties or during fun family pool sessions. Its compact 7 ft x 10 ft dimensions make it very compact!
Pricing
$99

-
-

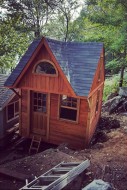

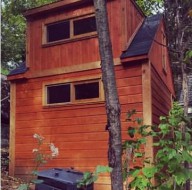
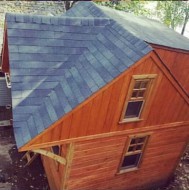
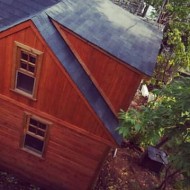
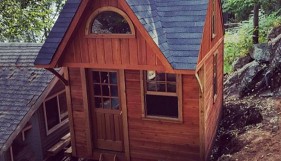
Cabin Plans
Bala Bunkie Cabin Plans
Plan ID: 5492this amazing bala bunkie design
Plan Size
100 sq. ft.
9.29 sq. m.
Price
$299
 Linked product
Linked product





Bala Bunkie
Bala Bunkie Design
Product ID:Pricing
$299
-
-

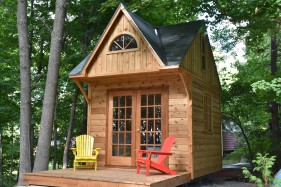
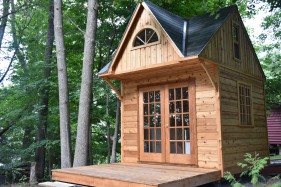

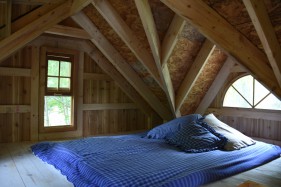
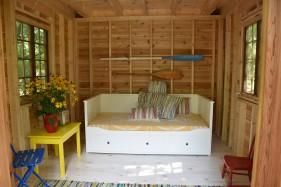
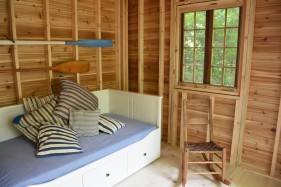
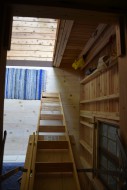
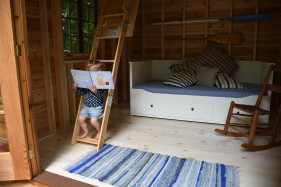
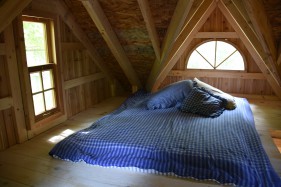
Cabin Plans
Bala Bunkie Cabin Plans
Plan ID: 5490This 10 x 10 Glen Echo backyard studio setup located in Nepanee, Ontario, has Cedar Channel Rough siding and French 30-Lite Double doors. These unique features give it a timelessly stylish look.
Plan Size
100 sq. ft.
9.29 sq. m.
Price
$299
 Linked product
Linked product








Bala Bunkie
Bala Bunkie Plan
Product ID:Pricing
$299

-
-

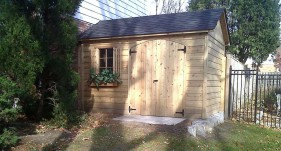

Pool House Plans
8' x 12' Palmerston
Plan ID: 4255Simply charming, this Palmerston garden shed could also be used as a Pool Cabana or backyard studio.
Plan Size
96 sq. ft.
8.91 sq. m.
Price
$99
 Linked product
Linked product

8' x 12' Palmerston
Palmerston
Product ID:Pricing
$99
-
-

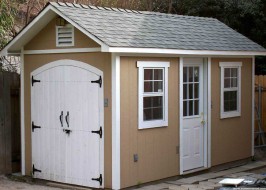
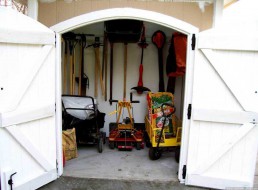
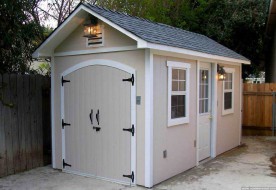

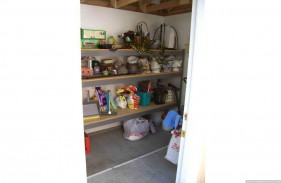
Pool House Plans
8' x 12' Palmerston
Plan ID: 2711At 8' x 12' this Palmerston shed is big enough to house your larger gardening tools and a cozy workshop.
Plan Size
96 sq. ft.
8.91 sq. m.
Price
$99
 Linked product
Linked product




8' x 12' Palmerston
Palmerston
Product ID:At 8' x 12' this Palmerston shed is big enough to house your larger gardening tools and a cozy workshop.
Pricing
$99
-

