
- Home /
- Building Plans
All Building Plans
We have started you off with a selection of some of our favorite True North Plans. Use the filter buttons to find exactly what you are looking for.
Filter
- Category
-
STYLE
Select a product to view styles.
-
- Size
-
6.0540.0
-
- Modern
- New Plan Photos
All Building Plans
Search hundreads of plan project photos to find exactly what you're looking for. Click to add to cart or customize.
-

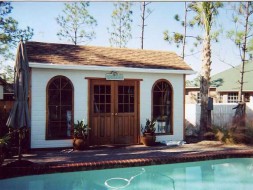

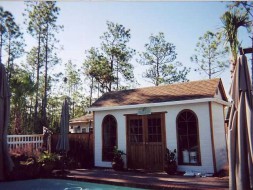
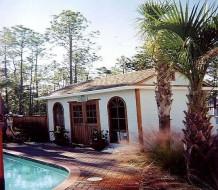
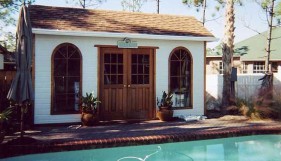
Pool House Plans
8' x 18' Palmerston
Plan ID: 2715This pool house also doubles as a home office. Two large Arched windows and double deluxe doors provide a great view of the pool.
Plan Size
144 sq. ft.
13.3 sq. m.
Price
$149
 Linked product
Linked product




8' x 18' Palmerston
Palmerston
Product ID:This pool house also doubles as a home office. Two large Arched windows and double deluxe doors provide a great view of the pool.
Pricing
$149
-
-

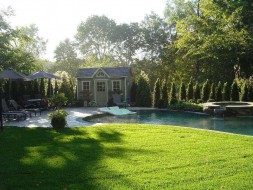

Pool House Plans
7' x 12' Palmerston
Plan ID: 4004This pool house perfectly finishes off the beautifully landscaped yard. The natural cedar siding has been painted, and co-ordinates perfectly with the surroundings.
Plan Size
84 sq. ft.
7.80 sq. m.
Price
$99
 Linked product
Linked product

7' x 12' Palmerston
Palmerston
Product ID:Pricing
$99
-
-

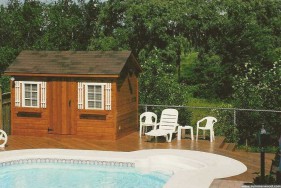

Pool House Plans
8' x 12' Palmerston
Plan ID: 4020All hands on deck! Our Palmerston will be a great help in hiding the pool pump, storing the chemicals and whatever else the captain has in mind.
Plan Size
96 sq. ft.
8.91 sq. m.
Price
$99
 Linked product
Linked product

8' x 12' Palmerston
Palmerston
Product ID:Pricing
$99
-
-

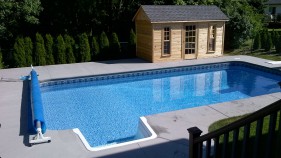
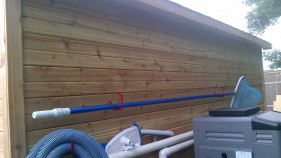

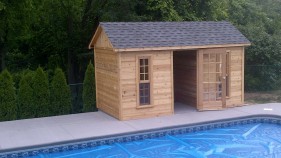

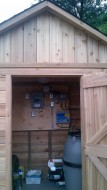
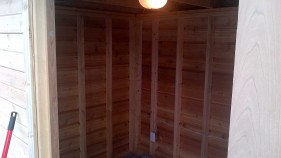
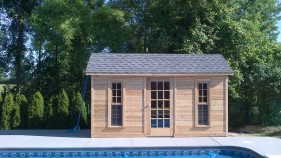
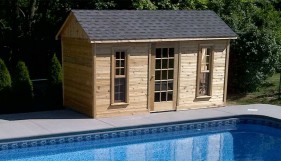
Pool House Plans
7' x 14' Palmerston
Plan ID: 2215Situated right beside the clear cool pool, this Californian Palmerston shed meets all desired storage needs to keep the pool looking like new! We can only imagine all the equipment needed to keep it looking so new!
Plan Size
98 sq. ft.
9.10 sq. m.
Price
$149
 Linked product
Linked product








7' x 14' Palmerston
Palmerston Pool Supplies Shed
Product ID:Situated right beside the clear cool pool, this Californian Palmerston shed meets all desired storage needs to keep the pool looking like new! We can only imagine all the equipment needed to keep it looking so new!
Pricing
$149
-
-

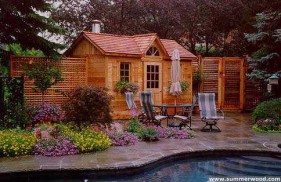

Pool House Plans
8' x 14' Palmerston
Plan ID: 3016This charming backyard is a dream come true with the addition of a beautiful 8x14 Palmerston pool cabana plan. Hard to look away, isn't it?
Plan Size
112 sq. ft.
10.4 sq. m.
Price
$149
 Linked product
Linked product

8' x 14' Palmerston
Palmerston
Product ID:This picturesque backyard becomes a dream come true with the addition of a beautiful Palmerston pool cabana. Hard to look away, isn't it?
Pricing
$149

-
-

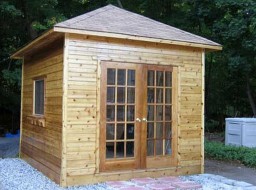

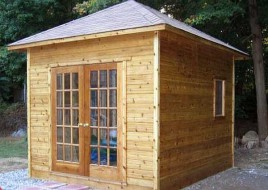
Backyard Studio Plans
10' x 12' Sonoma
Plan ID: 4174This stylish Sonoma Home Studio is located at Toronto, Ontario and it is 10ft x12ft featuring Planed Cedar siding and full double French doors. Perfect for those in need of a space to work at home or storage items.
Plan Size
120 sq. ft.
11.1 sq. m.
Price
$149
 Linked product
Linked product


10' x 12' Sonoma
Sonoma Home Studio
Product ID:Pricing
$149
-
-



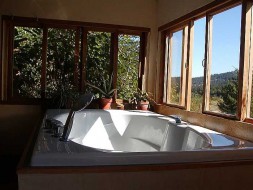
Backyard Studio Plans
10' x 12' Sonoma
Plan ID: 4122N/A
Plan Size
120 sq. ft.
11.1 sq. m.
Price
$149
 Linked product
Linked product


10' x 12' Sonoma
Sonoma
Product ID:Pricing
$149
-
-

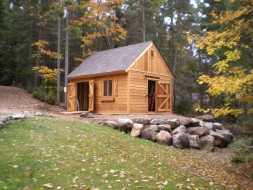

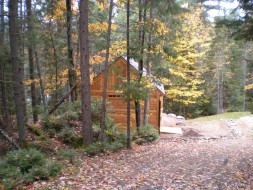
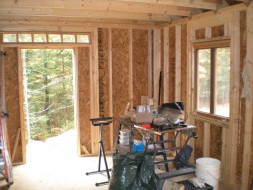
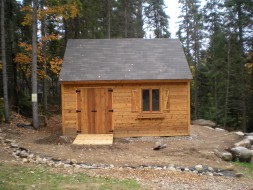
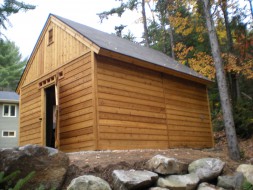
Garden Shed Plans
14' x 18' Telluride
Plan ID: 4386Our 14ft x 18ft Telluride Workshop located in Bracebridge, Ontario is great for storages purposes or working, with D3 double doors, rough Cedar siding. This building is combination of elegance and practicality.
Plan Size
252 sq. ft.
23.4 sq. m.
Price
$259
 Linked product
Linked product





14' x 18' Telluride
Telluride
Product ID:Pricing
$259
-
-

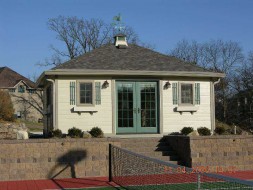

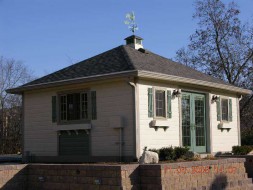
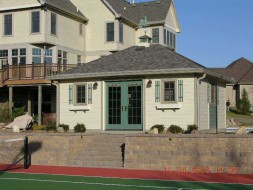
Backyard Studio Plans
16' x 20' Sonoma
Plan ID: 2783This impressive Sonome provides a great view of the court! With beautiful double french doors and opening windows, natural light pours through making a great work environment!
Plan Size
320 sq. ft.
29.7 sq. m.
Price
$259
 Linked product
Linked product



16' x 20' Sonoma
Sonoma
Product ID:This impressive Sonome provides a great view of the court! With beautiful double french doors and opening windows, natural light pours through making a great work environment!
Pricing
$259
-
-

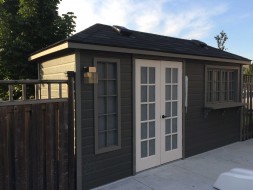

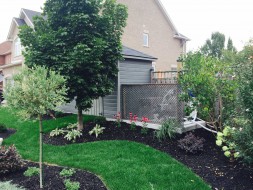
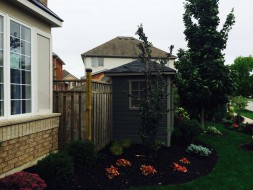
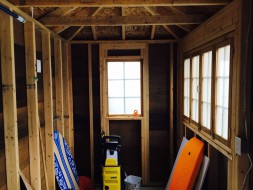
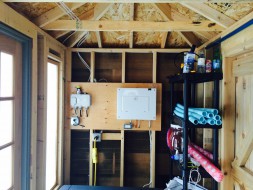
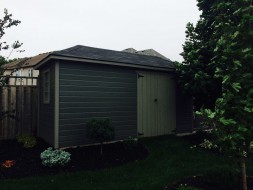
Backyard Studio Plans
6' x 16' Sonoma
Plan ID: 3103Kitchener, ON, is home to this 6x16 Sonoma Pool Cabana, it features one of our favourites designs and comes in a package with Double french doors and Sidelite window. Store your equipment in a place like this!
Plan Size
96 sq. ft.
8.91 sq. m.
Price
$99
 Linked product
Linked product






6' x 16' Sonoma
Sonoma
Product ID:Kitchener, ON, is home to this 6x16 Sonoma Pool Cabana, it features one of our favourites designs and comes in a package with Double french doors and Sidelite window. Store your equipment in a place like this!
Pricing
$99
-
-

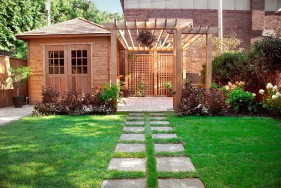

Backyard Studio Plans
10' x 10' Sonoma
Plan ID: 4118Toronto based Infinite Possibilities Landscape Architects added one of our western red cedar Sonoma styles to their stunning landscape design.We think it was a good choice.
Plan Size
100 sq. ft.
9.29 sq. m.
Price
$149
 Linked product
Linked product

10' x 10' Sonoma
Sonoma
Product ID:Pricing
$149
-
-

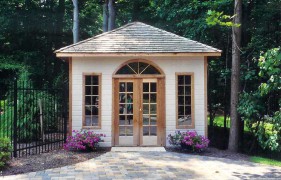

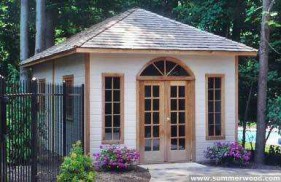
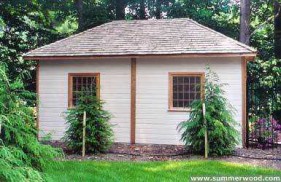
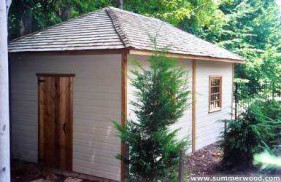
Backyard Studio Plans
12' x 20' Sonoma
Plan ID: 4128This 12ft x 20ft Sonoma home studio is located in Potomac, Maryland which is stunning and also visual appealing making any homeowner envyous. This Sonoma features white Canexel siding and our cedar double french doors.
Plan Size
240 sq. ft.
22.2 sq. m.
Price
$199
 Linked product
Linked product




12' x 20' Sonoma
Sonoma Home Studio
Product ID:Pricing
$199
-

