
- Home /
- Building Plans
All Building Plans
We have started you off with a selection of some of our favorite True North Plans. Use the filter buttons to find exactly what you are looking for.
Filter
- Category
-
STYLE
Select a product to view styles.
-
- Size
-
8.0432.0
-
- Modern
- New Plan Photos
- No (366)
All Building Plans
Search hundreads of plan project photos to find exactly what you're looking for. Click to add to cart or customize.
-

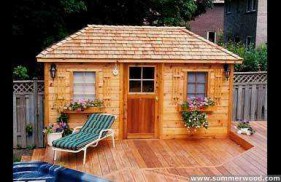
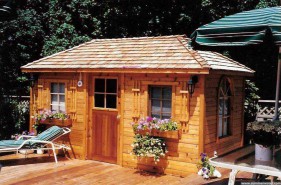

Pool House Plans
7' x 14' Sonoma
Plan ID: 3806This gorgeous Sonoma is a perfect complement to any poolside setting. It's spacious enough to multi-task as an equipment shed and a changing area.
Plan Size
sq. ft.
0 sq. m.
Price
$149
 Linked product
Linked product


7' x 14' Sonoma
Sonoma
Product ID:Pricing
$149
-
-

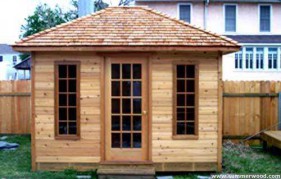

Pool House Plans
10' x 12' Sonoma
Plan ID: 3874With its multi-paned windows and door, you'll be soaking up the sunlight in this beautiful Sonoma. By the pool or garden, you can go in so many directions with this building.
Plan Size
sq. ft.
0 sq. m.
Price
$149
 Linked product
Linked product

10' x 12' Sonoma
Sonoma
Product ID:Pricing
$149
-
-

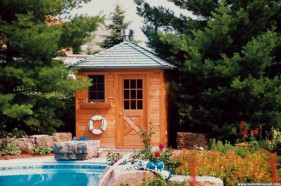

Pool House Plans
8' x 10' Sonoma
Plan ID: 3818These Jackson, New Jersey owners stow their pool toys and other tools in this 8ft x 10ft Sonoma shed featuring unfinished cedar siding and open windows. Imagine the fresh air and bright light shining in.
Plan Size
sq. ft.
0 sq. m.
Price
$99
 Linked product
Linked product

8' x 10' Sonoma
Sonoma Pool Shed
Product ID:Pricing
$99
-
-

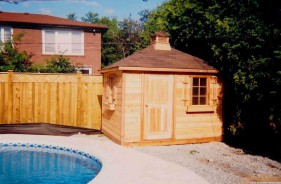

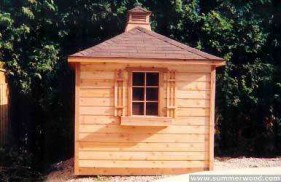
Pool House Plans
8' x 10' Sonoma
Plan ID: 3828This Sonoma from Ajax featuring a stylish cupola is just waiting for guests to slip into something more comfortable and get in the swim of things.Note the deluxe doors and windows - a popular option.
Plan Size
sq. ft.
0 sq. m.
Price
$99
 Linked product
Linked product


8' x 10' Sonoma
Cedar Sonoma Pool Cabana
Product ID:Pricing
$99
-
-

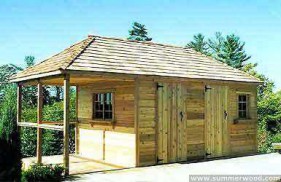

Pool House Plans
10' x 20' Sonoma
Plan ID: 3898A perfect place to entertain, this custom shed is fitted with a porch and roof making it the perfect perch to savour the sunset located in Ontario. Just sit back and relax!
Plan Size
sq. ft.
0 sq. m.
Price
$199
 Linked product
Linked product

10' x 20' Sonoma
Sonoma Poolside Shed
Product ID:Pricing
$199
-
-

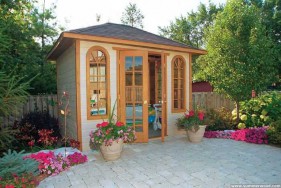

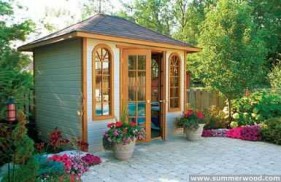
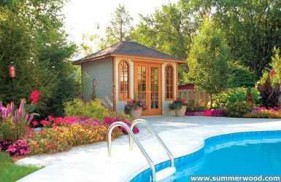
Pool House Plans
8' x 12' Sonoma
Plan ID: 3298This Sonoma pool house plan is 8 x 12 finished with a canexel sand siding, double French doors and arch windows at each sides. This stunning building will have your guests be in awe!
Plan Size
96 sq. ft.
8.91 sq. m.
Price
$99
 Linked product
Linked product



8' x 12' Sonoma
Sonoma Pool Cabana
Product ID:Pricing
$99

-
-

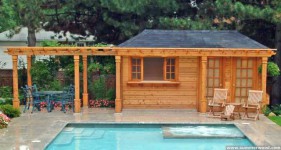
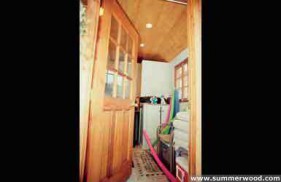
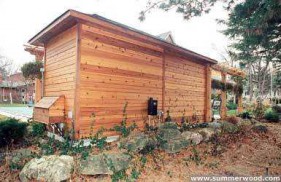
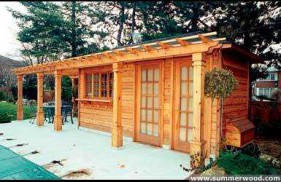

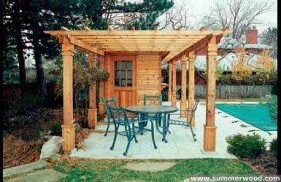
Pool House Plans
7' x 16' Sonoma
Plan ID: 3304A 7x16 Sonoma pool house plan used in Abbotsford, British Columbia has a nice plane cedar siding and a lovely extension to act as a shade. It is an amazing design right by the pool.
Plan Size
112 sq. ft.
10.4 sq. m.
Price
$149
 Linked product
Linked product





7' x 16' Sonoma
Custom Sonoma Cabana
Product ID:Pricing
$149

-
-

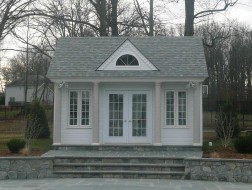

Pool House Plans
14' x 18' Windsor
Plan ID: 3798This is one of our elegant pool houses which is 14ft x 18ft located in Vienna, Virginia it has metal double French doors, among many other features. This luxurious bulding will give that extra edge to your house.
Plan Size
sq. ft.
0 sq. m.
Price
$259
 Linked product
Linked product

14' x 18' Windsor
Windsor Pool Cabana
Product ID:Pricing
$259
-
-

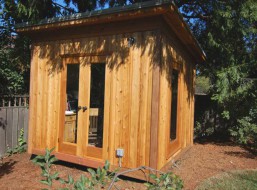

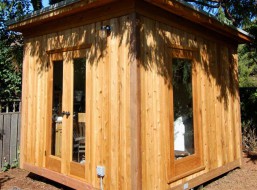
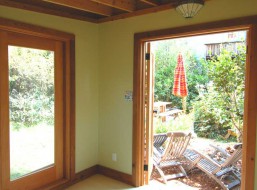
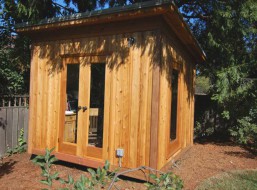
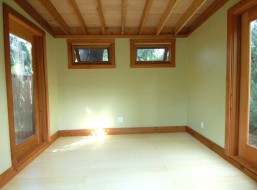
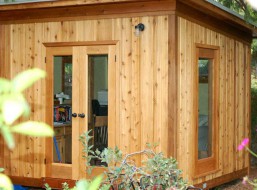
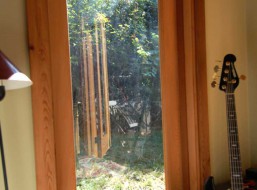
Backyard Studio Plans
10' x 10' Urban Studio
Plan ID: 4388This large 10 x 10 Urban Studio pool house, home to Berkeley, CA, is really impressive and became a focal point of our customers' backyard. Large double doors and windows allow lots of natural light in!
Plan Size
100 sq. ft.
9.29 sq. m.
Price
$149
 Linked product
Linked product







10' x 10' Urban Studio
Urban Studio
Product ID:Pricing
$149
-
-

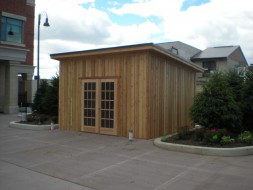

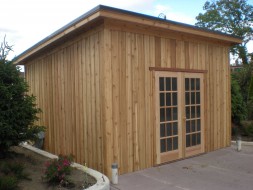
Backyard Studio Plans
14' x 14' Urban Studio
Plan ID: 4162This sleek 14' x 14' home studio from the suburbs of Toronto, Ontario with cedar siding is a great example of understated, yet sophisticated beauty. It was delivered in a pre-cut kit form.
Plan Size
196 sq. ft.
18.2 sq. m.
Price
$199
 Linked product
Linked product


14' x 14' Urban Studio
Modern Urban Home Studio
Product ID:Pricing
$199
-
-

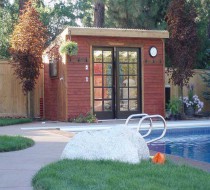

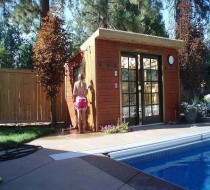
Backyard Studio Plans
8' x 12' Urban Studio
Plan ID: 4154This home studio is a writer's dream! With French doors for easy access, plenty of interior space and the right location, working from home has never been easier.
Plan Size
96 sq. ft.
8.91 sq. m.
Price
$99
 Linked product
Linked product


8' x 12' Urban Studio
Urban Studio
Product ID:Pricing
$99
-
-

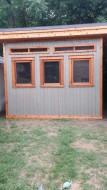

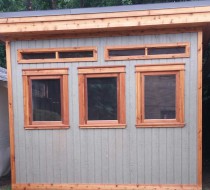
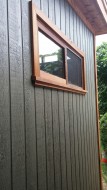
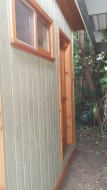
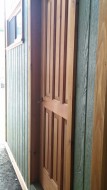
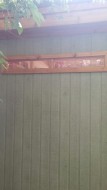
Backyard Studio Plans
10' x 12' Urban Studio
Plan ID: 5343This 10 x 12ft Cedar urban home studio design located in Dallas, Texas features canexel acadia sidings, large sliding clear windows and cedar roof trusses. This home studio is a great place to relax and get some work done!
Plan Size
120 sq. ft.
11.1 sq. m.
Price
$149
 Linked product
Linked product






10' x 12' Urban Studio
Urban Home Studio Design
Product ID:Pricing
$149
-

