
- Home /
- Building Plans
All Building Plans
We have started you off with a selection of some of our favorite True North Plans. Use the filter buttons to find exactly what you are looking for.
Filter
- Category
-
STYLE
Select a product to view styles.
-
- Size
-
8.0432.0
-
- Modern
- New Plan Photos
- No (366)
All Building Plans
Search hundreads of plan project photos to find exactly what you're looking for. Click to add to cart or customize.
-

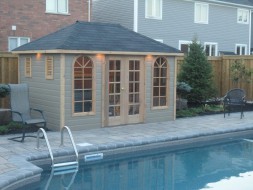
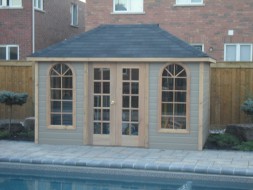

Garden Shed Plans
8' x 12' Sonoma
Plan ID: 3850This is one cool-looking pool house. The Khaki Canexel siding will make for minimal maintenance over the years and looks great when accented with cedar trim, doors, and windows.
Plan Size
sq. ft.
0 sq. m.
Price
$99
 Linked product
Linked product


8' x 12' Sonoma
Sonoma
Product ID:Pricing
$99
-
-

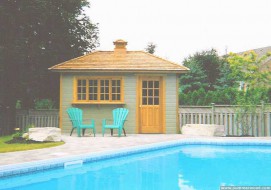
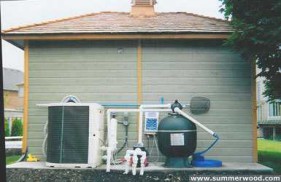
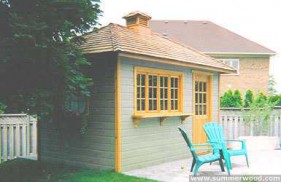
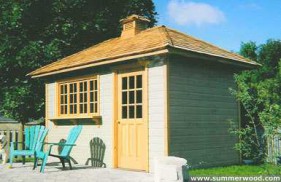

Garden Shed Plans
8' x 14' Sonoma
Plan ID: 3860The pool's pristine, the margaritas are mixed... let the party begin! This Sonoma cabana can accommodate a change room, equipment storage, even cocktail hour!
Plan Size
sq. ft.
0 sq. m.
Price
$149
 Linked product
Linked product




8' x 14' Sonoma
Sonoma
Product ID:Pricing
$149
-
-

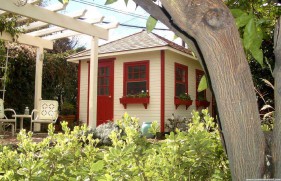

Garden Shed Plans
10' x 12' Sonoma
Plan ID: 3870The optional cedar shingles capping this 120 sq ft Sonoma garden shed were the right choice, considering the simple but attractive paint job.
Plan Size
sq. ft.
0 sq. m.
Price
$149
 Linked product
Linked product

10' x 12' Sonoma
Sonoma
Product ID:Pricing
$149
-
-



Garden Shed Plans
8' x 10' Sonoma
Plan ID: 3824As a utility shed or pool cabana, we'd recommend this design anytime! This Scarsdale Sonoma gets its visual appeal from double French doors, standard and opening bar windows.
Plan Size
sq. ft.
0 sq. m.
Price
$99
 Linked product
Linked product

8' x 10' Sonoma
Sonoma
Product ID:Pricing
$99
-
-

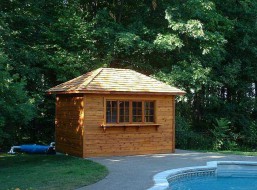

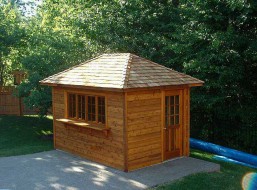
Garden Shed Plans
8' x 12' Sonoma
Plan ID: 3846N/A
Plan Size
sq. ft.
0 sq. m.
Price
$99
 Linked product
Linked product


8' x 12' Sonoma
Sonoma
Product ID:Pricing
$99
-
-

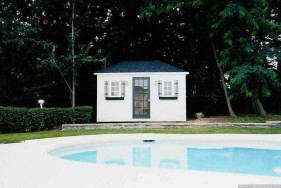

Garden Shed Plans
8' x 14' Sonoma
Plan ID: 3856As you can see, another great idea for Summerwood's sheds is to use them as a pool house. It's a long way to the house for a towel, snack or nip to the bathroom!
Plan Size
sq. ft.
0 sq. m.
Price
$149
 Linked product
Linked product

8' x 14' Sonoma
Sonoma
Product ID:Pricing
$149
-
-

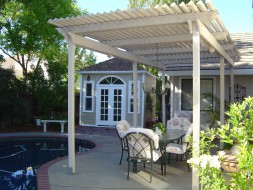

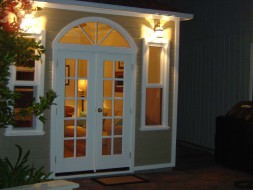
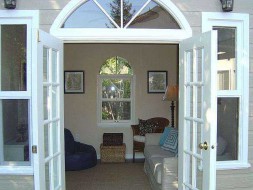
Garden Shed Plans
10' x 12' Sonoma
Plan ID: 3878N/A
Plan Size
sq. ft.
0 sq. m.
Price
$149
 Linked product
Linked product



10' x 12' Sonoma
Sonoma
Product ID:Pricing
$149
-
-

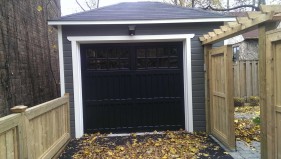

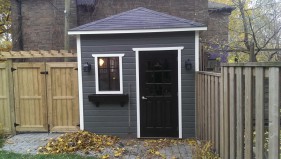
Garden Shed Plans
Garage/ Shed 9' x 12' Sonoma
Plan ID: 3276A stunning 9 x 12 Sonoma shed design in Toronto, Ontario has a stark colour contrast between the Canexel Granite finish and the black doors. This shed gives your driveway a sleek look.
Plan Size
108 sq. ft.
10.0 sq. m.
Price
$149
 Linked product
Linked product


9' x 12' Sonoma Garage/ Shed
Urban Sonoma Shed
Product ID:Pricing
$149

-
-

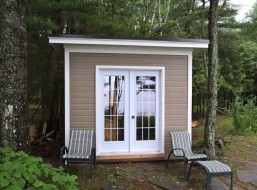

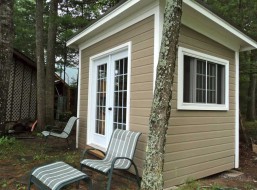
Pool House Plans
9' x 14' Urban Studio
Plan ID: 4018Featured at the 2012 National Home Show this multifunctional 9 x 14 Urban studio house works perfectly as a pool cabana ready to store your necessary equipment. It is a pre-cut kit.
Plan Size
126 sq. ft.
11.7 sq. m.
Price
$149
 Linked product
Linked product


9' x 14' Urban Studio
Medium Urban Studio Pool House
Product ID:Pricing
$149
-
-

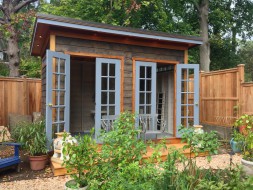

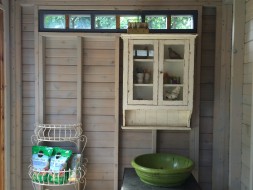
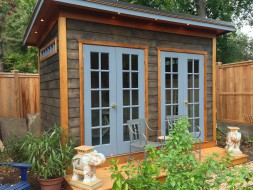
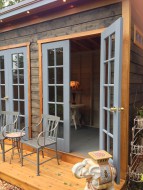
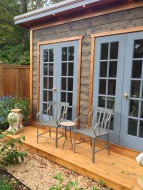
Backyard Studio Plans
7' x 12' Urban Studio
Plan ID: 4166This beautiful 7 x 12 Urban Studio design, home to Nyack, NY, features two sets of double French doors which turns it into an elegant and light pool cabana. Like it or love it?
Plan Size
84 sq. ft.
7.80 sq. m.
Price
$99
 Linked product
Linked product





7' x 12' Urban Studio
Urban Home Studio
Product ID:Pricing
$99
-
-

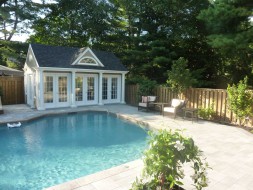
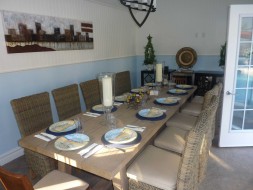

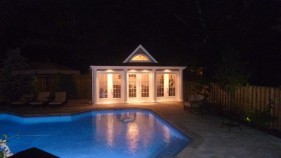
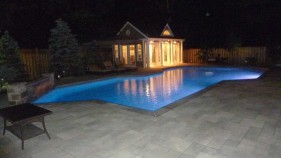
Backyard Studio Plans
14' x 20' Windsor
Plan ID: 3792This spectacular Windsor pool cabana from Oakville, Ontario has an air of elegance and comfort that gives a very unique touch to this stunning pool area. Dine in style or laze by the pool in an incredibly beautiful setting.
Plan Size
sq. ft.
0 sq. m.
Price
$259
 Linked product
Linked product




14' x 20' Windsor
Windsor Pool Cabana
Product ID:Pricing
$259
-
-

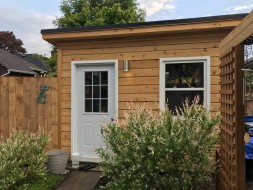

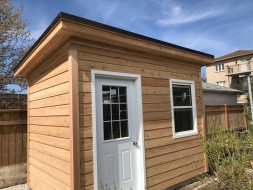
Backyard Studio Plans
7' x 12' Urban Studio
Plan ID: 5738This wonderful 7' x 12' urban studio located in a backyard is featured with a metal door and a single hung window. It is a perfect place to enjoy your evenings.
Plan Size
sq. ft.
0 sq. m.
Price
$99
 Linked product
Linked product


7' x 12' Urban Studio
UrbanStudio Home Studio Design
Product ID:Pricing
$99
-

