
- Home /
- Building Plans
All Building Plans
We have started you off with a selection of some of our favorite True North Plans. Use the filter buttons to find exactly what you are looking for.
Filter
- Category
-
STYLE
Select a product to view styles.
-
- Size
-
6.0540.0
-
- Modern
- New Plan Photos
All Building Plans
Search hundreads of plan project photos to find exactly what you're looking for. Click to add to cart or customize.
-

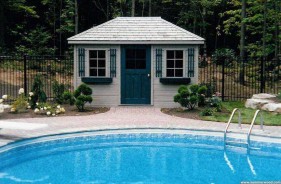

Pool House Plans
8' x 12' Sonoma
Plan ID: 3832Located in Toronto, Ontario this 96 square-foot pool cabana features stained cedar siding and cedar shingles along with painted doors and windows. Call us or visit us for more imspiration!
Plan Size
sq. ft.
0 sq. m.
Price
$99
 Linked product
Linked product

8' x 12' Sonoma
Sonoma Pool Cabana
Product ID:Pricing
$99
-
-

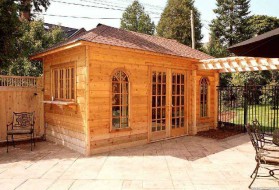
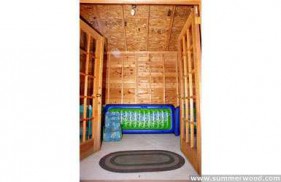
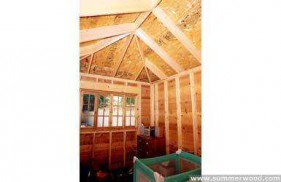
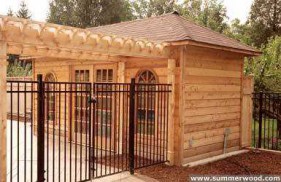

Pool House Plans
8' x 18' Sonoma
Plan ID: 3864This 8ft x 18ft cedar sonoma pool cabana can be used as a change house, storage facility and entertainment unit; this design can handle an endless summer. Living is easy in this leisure palace.
Plan Size
sq. ft.
0 sq. m.
Price
$149
 Linked product
Linked product




8' x 18' Sonoma
Extra Large Sonoma Pool Cabana
Product ID:Pricing
$149
-
-

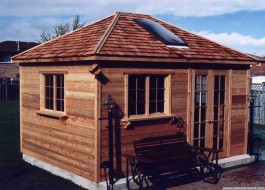

Pool House Plans
10' x 14' Sonoma
Plan ID: 3886Use it as a poolside cabana, this 10 x 14 Missouri Sonoma would look beautiful in any setting plus these homeowners have added their own skylight. The customers own unique twist to our design.
Plan Size
sq. ft.
0 sq. m.
Price
$149
 Linked product
Linked product

10' x 14' Sonoma
Sonoma Pool Shed
Product ID:Pricing
$149
-
-

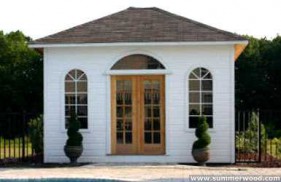
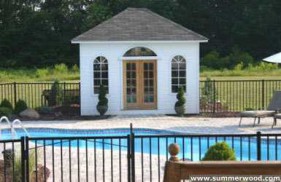

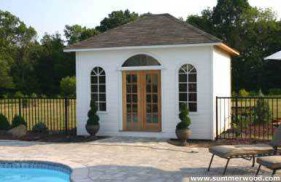
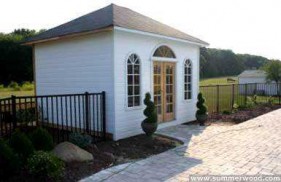
Pool House Plans
12' x 14' Sonoma
Plan ID: 3908Our 12ft x 14ft Sonoma pool cabana is home to Franklin Park, New Jersey which has double French doors and 8 pane arch windows provide a focal point. Contact our team to find out more!
Plan Size
sq. ft.
0 sq. m.
Price
$199
 Linked product
Linked product




12' x 14' Sonoma
Extra Large Sonoma Pool Cabana
Product ID:Pricing
$199
-
-

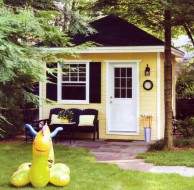
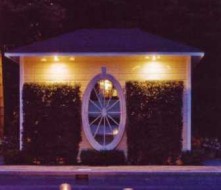
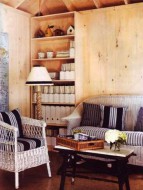

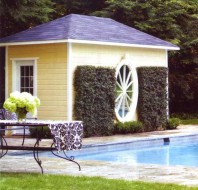
Pool House Plans
8' x 14' Sonoma
Plan ID: 2971This customized Sonoma pool cabana is 8ft x 14ft and it is located in Mississaufa, Ontario with cream siding and omit floors. This bulding was done for the editor of Canadian House and Home magazine.
Plan Size
112 sq. ft.
10.4 sq. m.
Price
$149
 Linked product
Linked product




8' x 14' Sonoma
Large Sonoma Pool Cabana
Product ID:This customized Sonoma pool cabana is 8ft x 14ft and it is located in Mississaufa, Ontario with cream siding and omit floors. This bulding was done for the editor of Canadian House and Home magazine.
Pricing
$149
-
-

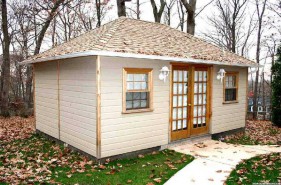

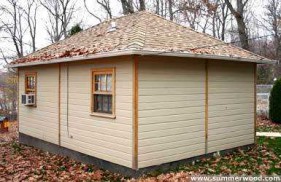
Pool House Plans
14' x 20' Sonoma
Plan ID: 3990The leaves falling at this residence in NJ only serve to make this Sonoma studio all the more snug and cozy. The last thing this photo inspires is a dip in the pool.
Plan Size
280 sq. ft.
26.0 sq. m.
Price
$259
 Linked product
Linked product


14' x 20' Sonoma
Sonoma
Product ID:Pricing
$259
-
-

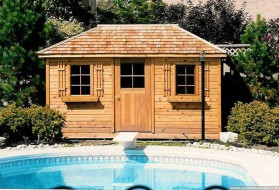

Pool House Plans
7' x 14' Sonoma
Plan ID: 3808For Sonomas, you can plumb and wire your pool house to make the most of it. Read through our information pages for details!
Plan Size
sq. ft.
0 sq. m.
Price
$149
 Linked product
Linked product

7' x 14' Sonoma
Sonoma
Product ID:Pricing
$149
-
-

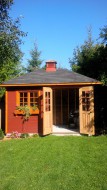

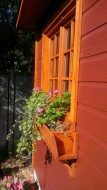
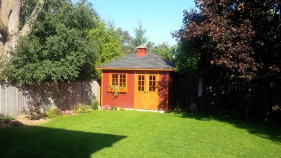
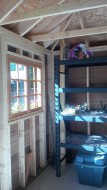
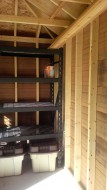
Pool House Plans
8' x 13' Sonoma
Plan ID: 4000Our 8 x 13 Sonoma Garden Shed, located in North York, Ontario is a marvelous structure that fits the natural garden of our customer. Sonoma is a nice storage building.
Plan Size
104 sq. ft.
9.66 sq. m.
Price
$149
 Linked product
Linked product





8' x 13' Sonoma
Sonoma
Product ID:Pricing
$149
-
-

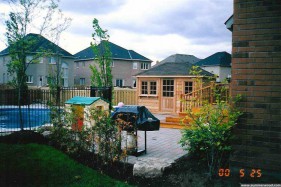

Pool House Plans
8' x 14' Sonoma
Plan ID: 4030Even with much of the space within this Sonoma pool house being used for a kitchenette or bathroom and change room, at 8' x 14' it can still double as a garden shed.
Plan Size
112 sq. ft.
10.4 sq. m.
Price
$149
 Linked product
Linked product

8' x 14' Sonoma
Sonoma
Product ID:Pricing
$149
-
-

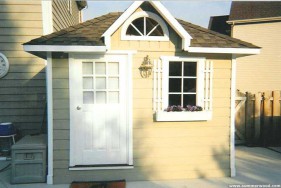

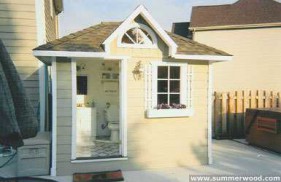
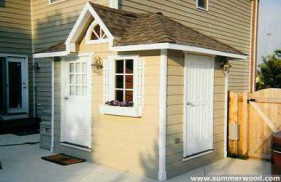
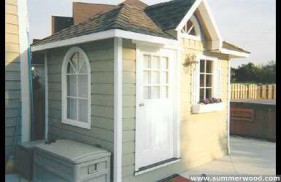
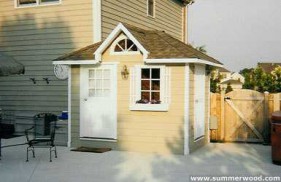
Pool House Plans
8' x 10' Sonoma
Plan ID: 3822Consider an additional door around the side, as these Sonoma customers have, to accommodate checking the pool pump or storing essentials neatly and discreetly.
Plan Size
sq. ft.
0 sq. m.
Price
$99
 Linked product
Linked product





8' x 10' Sonoma
Sonoma
Product ID:Pricing
$99
-
-

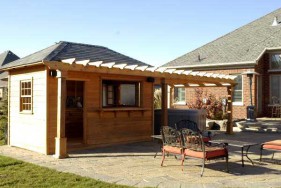

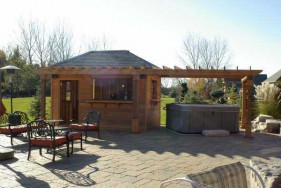
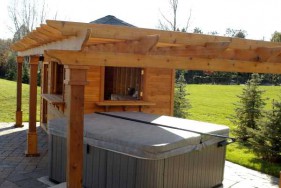
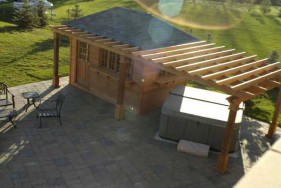
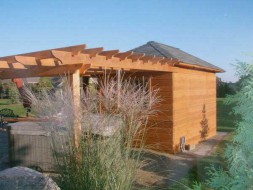
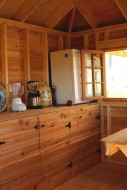
Pool House Plans
8' x 12' Sonoma
Plan ID: 3848This Sonoma Pool Cabana kit is displayed in Ashburn, Ontario, it is 8ft x 12ft and what an amazing man cave this can be at the comfot of your own backyard. We can give you that getaway place that you want.
Plan Size
sq. ft.
0 sq. m.
Price
$99
 Linked product
Linked product






8' x 12' Sonoma
Sonoma
Product ID:Pricing
$99
-
-

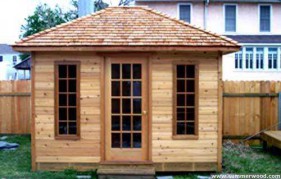

Pool House Plans
10' x 12' Sonoma
Plan ID: 3874With its multi-paned windows and door, you'll be soaking up the sunlight in this beautiful Sonoma. By the pool or garden, you can go in so many directions with this building.
Plan Size
sq. ft.
0 sq. m.
Price
$149
 Linked product
Linked product

10' x 12' Sonoma
Sonoma
Product ID:Pricing
$149
-

