
- Home /
- Building Plans
All Building Plans
We have started you off with a selection of some of our favorite True North Plans. Use the filter buttons to find exactly what you are looking for.
Filter
- Category
-
STYLE
Select a product to view styles.
-
- Size
-
6.0540.0
-
- Modern
- New Plan Photos
All Building Plans
Search hundreads of plan project photos to find exactly what you're looking for. Click to add to cart or customize.
-

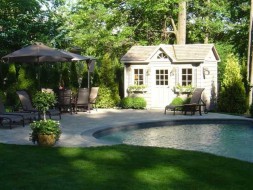
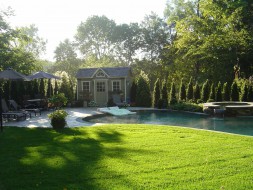

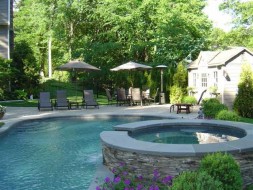
Pool House Plans
7' x 12' Palmerston
Plan ID: 3314A 7 x 12 Palmerston pool house design located in Trumbill, Connecticut boasts a natural cedar siding, two standard windows with flowerboxes and white deluxe French doors. This is a perfect finish to a beautiful landscaped backyard.
Plan Size
84 sq. ft.
7.80 sq. m.
Price
$99
 Linked product
Linked product



7' x 12' Palmerston
Palmerston
Product ID:Pricing
$99

-
-

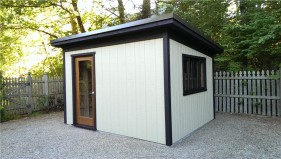

Garden Shed Plans
10' x 12' Urban Studio
Plan ID: 5524Our 10 x 12 Urban Studio backyard studio setup located in Michigan, uses a single french door with transom windows - a simple, yet modern design. The arrangement of colors complements the style to create a fabulous vibe.
Plan Size
120 sq. ft.
11.1 sq. m.
Price
$149
 Linked product
Linked product

10' x 12' Urban Studio
Urban Studio shed plans 10x12
Product ID:Pricing
$149

-
-

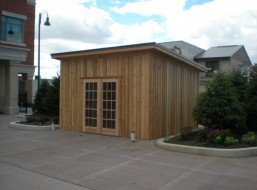

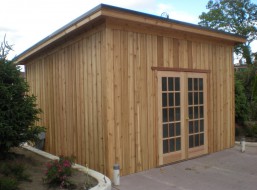
Garden Shed Plans
14' x 14' Urban Studio
Plan ID: 5471This sleek 14 x 14 large garden shed features one of our most modern and sophisticated designs - Urban Studio - in the suburbs of Toronto, ON. Cedar siding gives it a woody look, perfect for the landscape.
Plan Size
196 sq. ft.
18.2 sq. m.
Price
$199
 Linked product
Linked product


14' x 14' Urban Studio
Urban Studio
Product ID:Pricing
$199
-
-

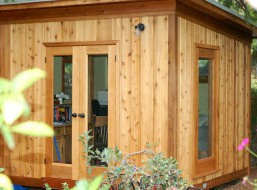

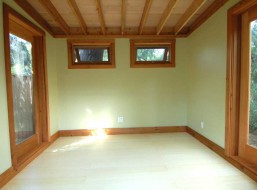
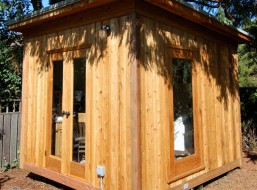
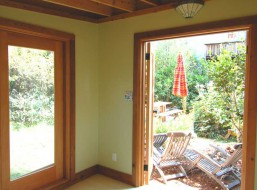
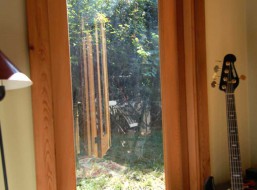
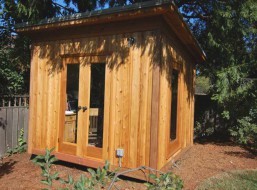
Garden Shed Plans
10' x 10' Urban Studio
Plan ID: 5467This 10 x 10 Urban studio design is at home in Berkeley, CA. What's not to love?
Plan Size
100 sq. ft.
9.29 sq. m.
Price
$149
 Linked product
Linked product






10' x 10' Urban Studio
Urban Studio
Product ID:Pricing
$149
-
-

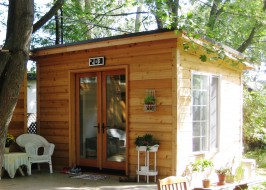

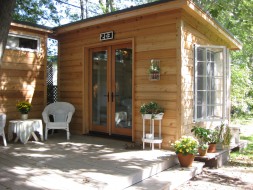
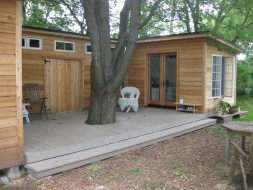
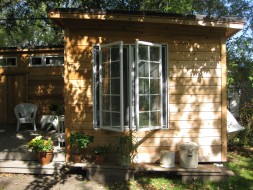
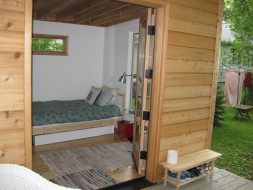
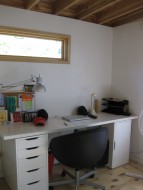
Garden Shed Plans
10' x 12' Urban Studio
Plan ID: 5528This modern 10 x 12 pool house has a feel of a unique home studio to it; turn it into a changing room or have a drink after a swim on a sunny day! It also provides lots of storage place.
Plan Size
120 sq. ft.
11.1 sq. m.
Price
$149
 Linked product
Linked product






10' x 12' Urban Studio
Urban Studio shed plans 10x12
Product ID:Pricing
$149

-
-

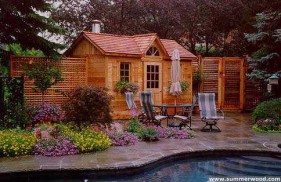

Pool House Plans
8' x 14' Palmerston
Plan ID: 3016This charming backyard is a dream come true with the addition of a beautiful 8x14 Palmerston pool cabana plan. Hard to look away, isn't it?
Plan Size
112 sq. ft.
10.4 sq. m.
Price
$149
 Linked product
Linked product

8' x 14' Palmerston
Palmerston
Product ID:This picturesque backyard becomes a dream come true with the addition of a beautiful Palmerston pool cabana. Hard to look away, isn't it?
Pricing
$149

-
-

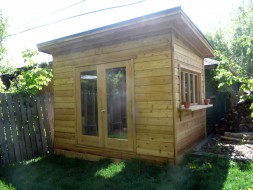

Garden Shed Plans
14' x 14' Urban Studio
Plan ID: 5473Our clients from Scarborough, ON chose this 14 x 14 contemporary Urban Studio design and turned it into a large and light backyard storage space. The final touches are French double doors and windows!
Plan Size
196 sq. ft.
18.2 sq. m.
Price
$199
 Linked product
Linked product

14' x 14' Urban Studio
Urban Studio
Product ID:Pricing
$199
-
-

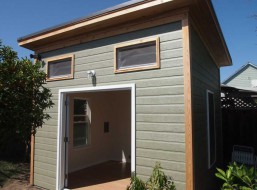

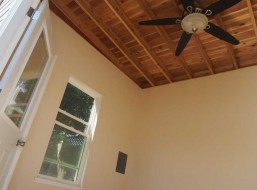
Pool House Plans
10' x 12' Urban Studio
Plan ID: 3780While giving your backyard an amazing look, this versatile 10 x 12 pool cabana also provides lots of necessary storage space with it extended roof height. Imagine it by your pool!
Plan Size
sq. ft.
0 sq. m.
Price
$149
 Linked product
Linked product


10' x 12' Urban Studio
Urban Studio Pool Cabana
Product ID:Pricing
$149
-
-

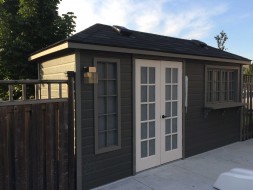

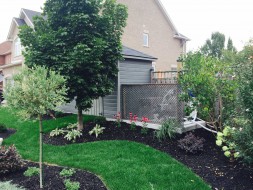
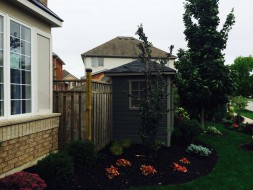
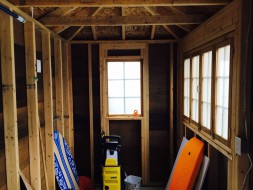
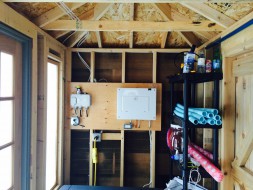
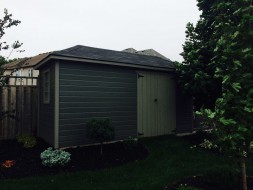
Backyard Studio Plans
6' x 16' Sonoma
Plan ID: 3103Kitchener, ON, is home to this 6x16 Sonoma Pool Cabana, it features one of our favourites designs and comes in a package with Double french doors and Sidelite window. Store your equipment in a place like this!
Plan Size
96 sq. ft.
8.91 sq. m.
Price
$99
 Linked product
Linked product






6' x 16' Sonoma
Sonoma
Product ID:Kitchener, ON, is home to this 6x16 Sonoma Pool Cabana, it features one of our favourites designs and comes in a package with Double french doors and Sidelite window. Store your equipment in a place like this!
Pricing
$99
-
-

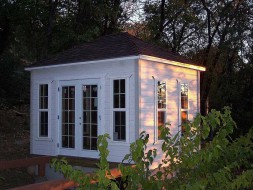

Backyard Studio Plans
10' x 12' Sonoma
Plan ID: 3882This 10ft x 12ft Sonoma Pool Cabana with white siding, double French doors and Opening Sidelite Sash window perfect for its home in Julian, California. This can work for you as a Cabana or a Home Studio!
Plan Size
sq. ft.
0 sq. m.
Price
$149
 Linked product
Linked product

10' x 12' Sonoma
Large Sonoma Pool Cabana
Product ID:Pricing
$149
-
-

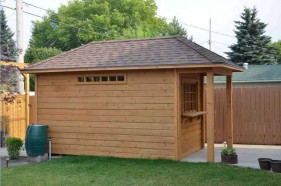

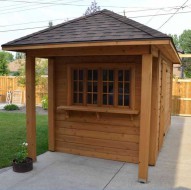
Backyard Studio Plans
8' x 14' Sonoma
Plan ID: 4116The owners of this 8 x 14 Home Studio in Calgary, AB, wanted a nice addition to their backyard and customized one of our favorite designs! This Sonoma features roof extension and upgrade.
Plan Size
112 sq. ft.
10.4 sq. m.
Price
$149
 Linked product
Linked product


8' x 14' Sonoma
Sonoma
Product ID:Pricing
$149
-
-

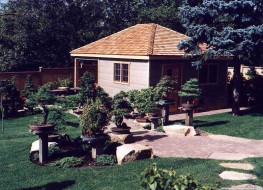

Backyard Studio Plans
10' x 16' Sonoma
Plan ID: 4126The landscaping around this Connecticut 10ft x 16ft garden shed is very stylish complementing the planed cedar channel siding and the custom overhang. This studio is wonderful to entertain guests and even host them.
Plan Size
160 sq. ft.
14.8 sq. m.
Price
$149
 Linked product
Linked product

10' x 16' Sonoma
Sonoma Garden Studio
Product ID:Pricing
$149
-

