
- Home /
- Building Plans
All Building Plans
We have started you off with a selection of some of our favorite True North Plans. Use the filter buttons to find exactly what you are looking for.
Filter
- Category
-
STYLE
Select a product to view styles.
-
- Size
-
6.0540.0
-
- Modern
- New Plan Photos
All Building Plans
Search hundreads of plan project photos to find exactly what you're looking for. Click to add to cart or customize.
-

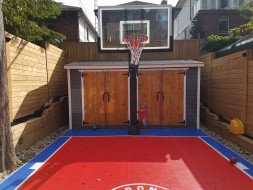
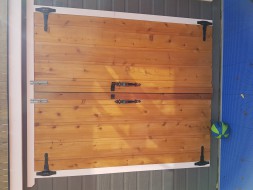
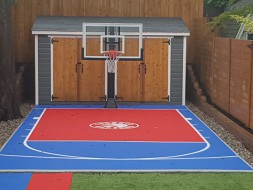

Sarawak
7' x 14' Sarawak
Plan ID: 5691The 7 ft x 14 ft Canaxel Sarawak is located in Toronto, Ontario. Featuring with two double doors, this garden shed is a perfect place for storage toys and different kind of equipment.
Plan Size
7' x 14' = 98 sq. ft.
0.65 sq. m.
Price
$149

 Linked product
Linked product



7' x 14' Sarawak
Sarawak Garden Shed
Product ID:Pricing
$149

-
-

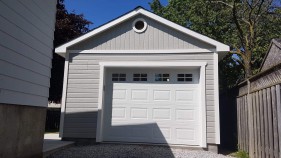

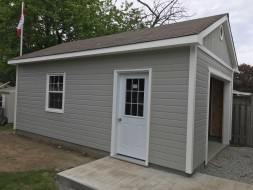
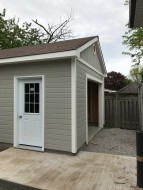
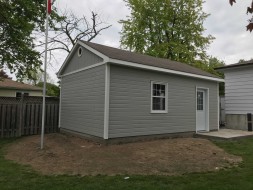
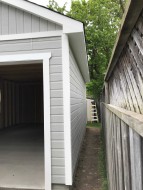
Highlands
14' x 24' Highlands
Plan ID: 5730Located in a beautiful home in Toronto, This 14' x 24' Highlands Garage plan is equipped with metal doors and window enhancing the overall appearance of the property. This maintenance free trim features Mist Grey Canexel siding.
Plan Size
336 sq. ft.
31.2 sq. m.
Price
$259

 Linked product
Linked product





14' x 24' Highlands
Highlands Garage Plan
Product ID:Pricing
$259
-
-

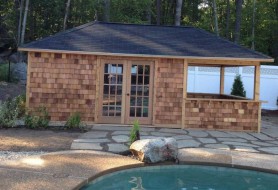

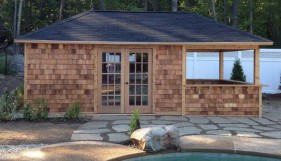
Pool House Plans
12' x 24' Surfside
Plan ID: 2659A perfect addition to any pool side, this pre-cut Gloucester, Massachusetts Surfside pool cabana is a great combination of functionality and beauty. It's 12ft x 24ft, providing a whole lot of storage space.
Plan Size
288 sq. ft.
26.7 sq. m.
Price
$259
 Linked product
Linked product


12' x 24' Surfside
Surfside Pool Cabana
Product ID:A perfect addition to any pool side, this pre-cut Gloucester, Massachusetts Surfside pool cabana is a great combination of functionality and beauty. It's 12ft x 24ft, providing a whole lot of storage space.
Pricing
$259
-
-

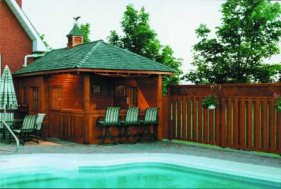

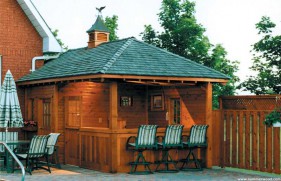
Pool House Plans
10' x 20' Surfside
Plan ID: 3498The Surfside is the perfect pool cabana - it provides interior space for a change room or storing pool equipment, as well as an open bar area for entertaining guests or relaxing in the shade.
Plan Size
200 sq. ft.
18.5 sq. m.
Price
$199
 Linked product
Linked product


10' x 20' Surfside
Surfside
Product ID:Pricing
$199

-
-

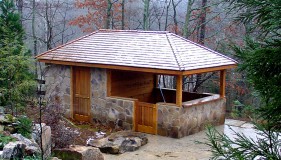
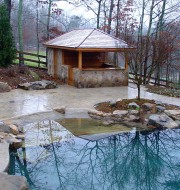

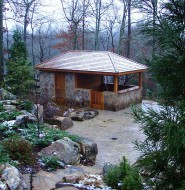
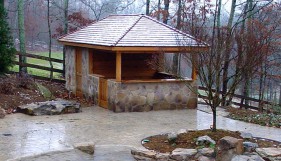
Pool House Plans
10' x 20' Surfside
Plan ID: 3504This beautiful Surfside Pool Cabana is in Harrison, Tennessee and it is 10ft x 20ft, styled perfectly with rough Cedar siding and Cedar shingles. This Cabana will give your pool that extra something you've be longing for.
Plan Size
200 sq. ft.
18.5 sq. m.
Price
$199
 Linked product
Linked product




10' x 20' Surfside
Surfside Pool Cabana
Product ID:Pricing
$199

-
-

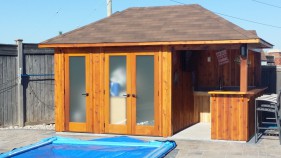

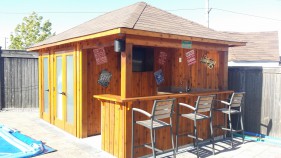
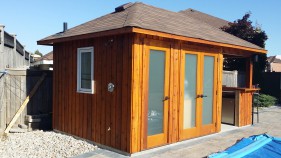

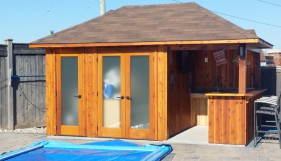
Pool House Plans
10' x 16' Surfside
Plan ID: 5546This 10 x 16 pool cabana is found in Florida. It has two doors with stylish frosted windows, that lead to two separate rooms. It has a fun outside bar, perfect for customers who like to entertain guests!
Plan Size
160 sq. ft.
14.8 sq. m.
Price
$149
 Linked product
Linked product





10' x 16' Surfside
Surfside pool house plan
Product ID:Pricing
$149
-
-


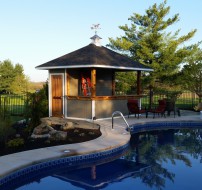
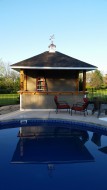
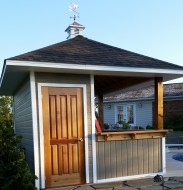
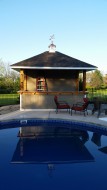
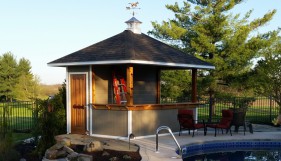
Pool House Plans
10' x 12' Surfside
Plan ID: 5548California
Plan Size
120 sq. ft.
11.1 sq. m.
Price
$149
 Linked product
Linked product





10' x 12' Surfside
Surfside pool house design
Product ID:Pricing
$149

-
-

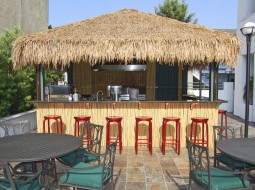

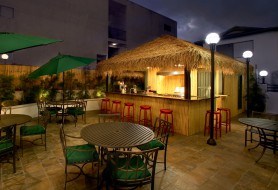
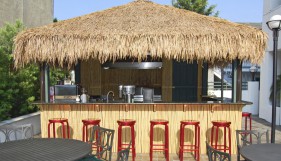
Pool House Plans
14' x 20' Surfside
Plan ID: 5631Used commercially as a bar to serve food and drinks, this tropical-themed Surfside has an urban appeal to it.
Plan Size
280 sq. ft.
26.0 sq. m.
Price
$259
 Linked product
Linked product



14' x 20' Surfside
Surfside Pool House Plan
Product ID:Pricing
$259

-
-

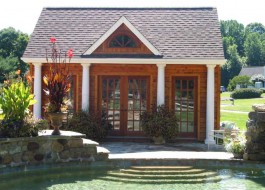

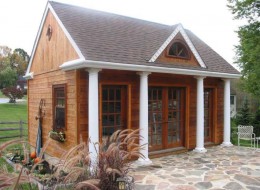
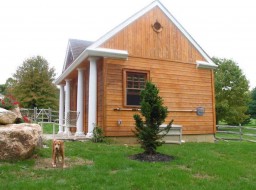
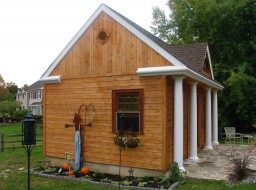
Pool House Plans
16' x 20' Windsor
Plan ID: 3794This grand 16' x 20' Windsor pool house from Windsor, PA doubles as pool storage shed and a stylish changing room looking great all the while. The Windsor is one of our most stylish designs.
Plan Size
sq. ft.
0 sq. m.
Price
$259
 Linked product
Linked product




16' x 20' Windsor
Windsor Pool House
Product ID:Pricing
$259
-
-

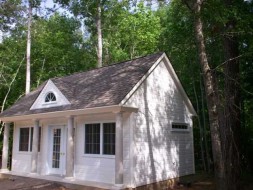
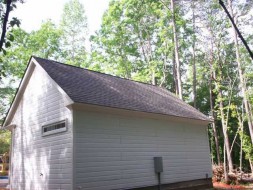

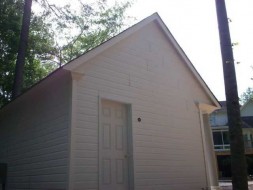
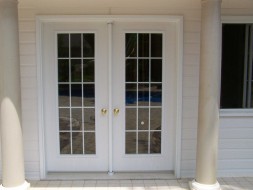
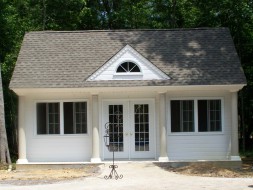
Pool House Plans
16' x 24' Windsor
Plan ID: 3796A real gem by the pool, this Windsor cabana showcases our vinyl doors and windows.
Plan Size
sq. ft.
0 sq. m.
Price
$259
 Linked product
Linked product





16' x 24' Windsor
Windsor
Product ID:Pricing
$259
-
-

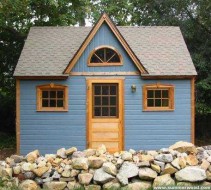

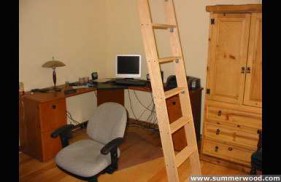
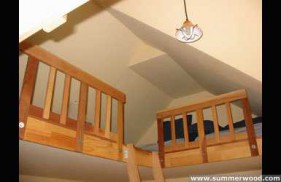
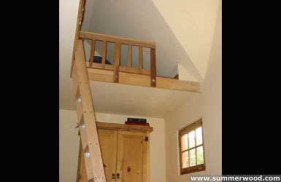
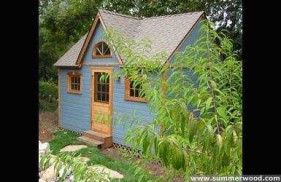
Backyard Studio Plans
12' x 16' Telluride
Plan ID: 4084This 12ft x 16ft Telluride shed could be a home studio or office; the windows, capped by the dormer, welcome in plenty of bright light and fresh air. The stained cedar trim shows off the color of the optional siding.
Plan Size
192 sq. ft.
17.8 sq. m.
Price
$199
 Linked product
Linked product





12' x 16' Telluride
Telluride Work Shed
Product ID:Pricing
$199
-
-

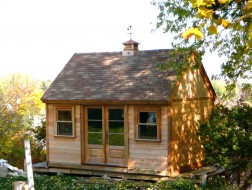

Backyard Studio Plans
12' x 16' Telluride
Plan ID: 4088This Telluride Shed is 12ft x 16ft and with its planed Cedar siding, double doors with windows and a cupola it gets a very sophisticated look. This can be your perfect getaway location if you wish.
Plan Size
192 sq. ft.
17.8 sq. m.
Price
$199
 Linked product
Linked product

12' x 16' Telluride
Large Telluride Shed
Product ID:Pricing
$199
-
