
- Home /
- Building Plans
All Building Plans
We have started you off with a selection of some of our favorite True North Plans. Use the filter buttons to find exactly what you are looking for.
Filter
- Category
-
STYLE
Select a product to view styles.
-
- Size
-
6.0540.0
-
- Modern
- New Plan Photos
All Building Plans
Search hundreads of plan project photos to find exactly what you're looking for. Click to add to cart or customize.
-

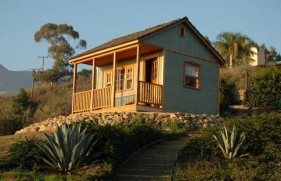
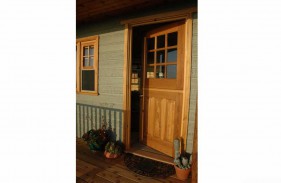
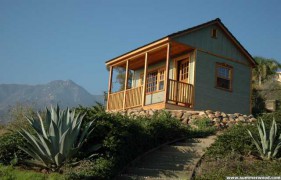

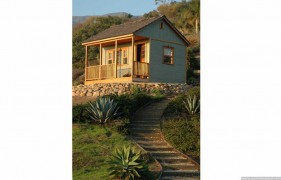
Cabin Plans
14' x 14' Canmore
Plan ID: 3542Good planning by these Canmore cabin owners to build facing west. Sitting on the covered porch with a coffee during sunsets like this would never get old.
Plan Size
196 sq. ft.
18.2 sq. m.
Price
$199
 Linked product
Linked product




14' x 14' Canmore
Canmore
Product ID:Pricing
$199

-
-

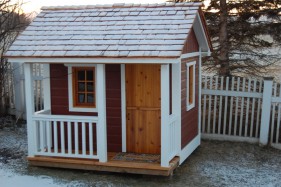

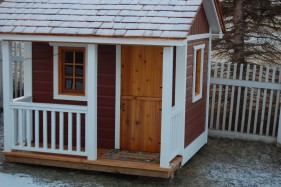
Playhouse Plans
7' x 7' Peach Pickers Porch
Plan ID: 5566New Jersey
Plan Size
49 sq. ft.
4.55 sq. m.
Price
$69
 Linked product
Linked product


7' x 7' Peach Pickers Porch
Peach Pickers Porch playhouse
Product ID:Pricing
$69
-
-

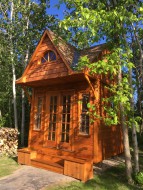

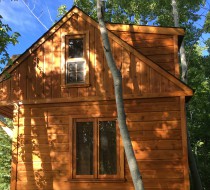
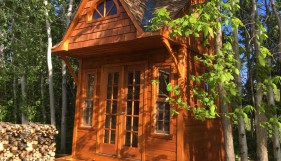
Cabin Plans
10' x 10' Bala Bunkie
Plan ID: 5620Nestled among the trees is a 10 x 10 Bala Bunkie cabin plan in Massachusetts. Featuring 20-Lite French Doors and opening Sash windows. The perfect little cottage on a hill!
Plan Size
100 sq. ft.
9.29 sq. m.
Price
$299
 Linked product
Linked product



10' x 10' Bala Bunkie
Bala Bunkie Cabin Plan
Product ID:Pricing
$299

-
-








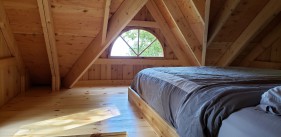
Building Plans
10' x 10' Bala Bunkie
Plan ID: 5724Situated in an Oceanside property in Toronto, this beautiful 10' x 10' Bala Bunkie Plan provides a luxurious outlook to your living. This plan features a variety of window selection with a rustic look to enjoy the perfect sceneries.
Plan Size
100 sq. ft.
9.29 sq. m.
Price
$299
 Linked product
Linked product







10' x 10' Bala Bunkie
Bala Bunkie rustic cabin plan
Product ID:Pricing
$299
-
-

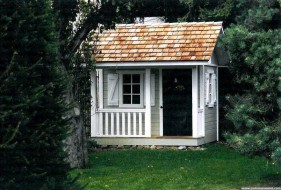

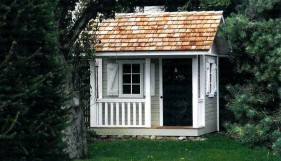
Playhouse Plans
7' x 7' Peach Pickers Porch
Plan ID: 2801Located in Seattle, Washington, this 7x7 Cedar Peach Picker Porch playhouse plan is accessorized with dutch doors, playhouse windows, storm shutters and cedar shingles. It is a kiddies haven.
Plan Size
49 sq. ft.
4.55 sq. m.
Price
$69
 Linked product
Linked product


7' x 7' Peach Pickers Porch
Peach Pickers Porch
Product ID:Custom design your kids playhouse like this one located in Seattle, Washington featuring dutch doors, playhouse windows, storm shutters and cedar shingles. Go to our Custom Design Centre to design yours!
Pricing
$69

-
-

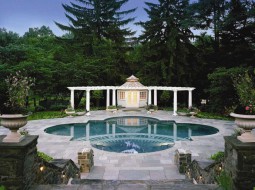
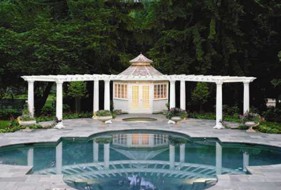

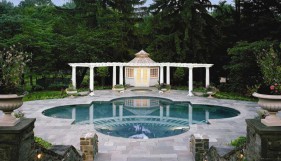
Gazebo Plans
12' San Cristobal
Plan ID: 3051This awesome 12ft San Cristobal Gazebo located in Toronto, Ontario has a bifold and a deluxe door feature. It is a prefect pool companion and it can be seen as a cabana.
Plan Size
144 sq. ft.
13.3 sq. m.
Price
$149
 Linked product
Linked product



12' San Cristobal
Small San Cristobal Gazebo
Product ID:This stylish San Cristobal Gazebo located in Toronto, Ontario stands 12ft tall and it is the perfect Pool companion working as a Cabana as well. Do not miss the chance to have one of our amazing Gazebos.
Pricing
$149

-
-

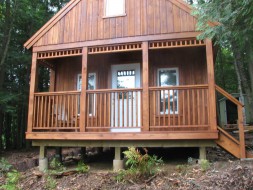
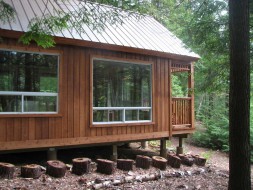

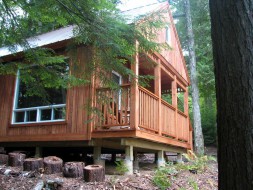
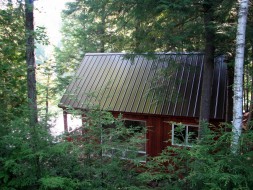
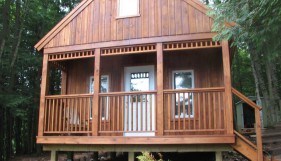
Cabin Plans
16' x 24' Cheyenne
Plan ID: 3168This stylish 16x24 Cheyenne rustic cabin plan located in North Kawartha, Ontario is built with lite single door and casement windows. This cabin has a modern upgrade and a lasting rustic beauty that is prefect for family getaway.
Plan Size
384 sq. ft.
35.6 sq. m.
Price
$259
 Linked product
Linked product





16' x 24' Cheyenne
Cheyenne Cedar Cabin
Product ID:This Cheyenne cabin located in a secluded Ontario forest maintains its rustic beauty, but gets a modern boost from the customer supplied windows and doors. Perfect for a weekend getaway with the family.
Pricing
$259

-
-

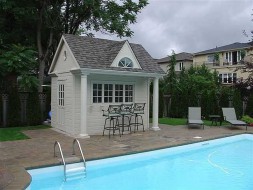

Pool House Plans
8' x 12' Windsor
Plan ID: 3506Located in Ajax, Ontario this stunning 8ft x12ft Windsor Pool Cabana features grey siding, Bifold window and circular wood vent to go nicely with your pool. Enjoy having the perfect Pool building at the best price.
Plan Size
96 sq. ft.
8.91 sq. m.
Price
$99
 Linked product
Linked product

8' x 12' Windsor
Windsor Pool Cabana
Product ID:Pricing
$99

-
-

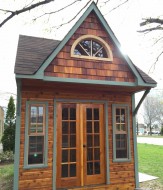

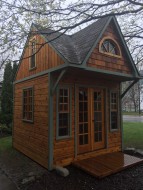
Cabin Plans
10' x 10' Bala Bunkie
Plan ID: 5355N/A
Plan Size
100 sq. ft.
9.29 sq. m.
Price
$299
 Linked product
Linked product


10' x 10' Bala Bunkie
Bala Bunkie Design
Product ID:Pricing
$299
-
-

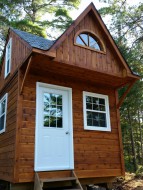

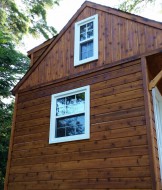
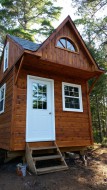
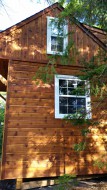
Cabin Plans
10' x 10' Bala Bunkie
Plan ID: 5594A custom 10 x 10 Bala Bunkie small cabin plan built in North Carolina has natural stained siding with a white single door and window. It's custom design fits in perfectly with the surroundings.
Plan Size
100 sq. ft.
9.29 sq. m.
Price
$299
 Linked product
Linked product




10' x 10' Bala Bunkie
Bala Bunkie Small Cabin Plan
Product ID:Pricing
$299
-
-

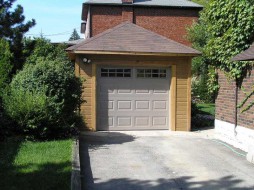
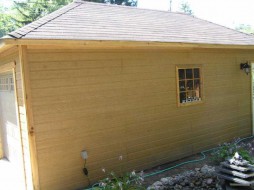

Garage Plans
12' x 24' Archer
Plan ID: 2857This Archer garage is 12ft x24ft and it is located in Toronto, Ontario it features real wood siding and it can work as a garage or workspace. Our building can work great in any household that needs that extra space.
Plan Size
288 sq. ft.
26.7 sq. m.
Price
$259
 Linked product
Linked product


12' x 24' Archer
Archer Garage
Product ID:This Archer garage is 12ft x24ft and it is located in Toronto, Ontario it features real wood siding and it can work as a garage or workspace. Our building can work great in any household that needs that extra space.
Pricing
$259
-
-

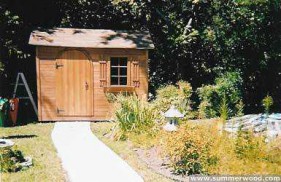

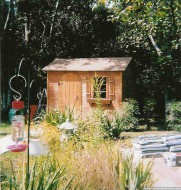
Garden Shed Plans
6' x 8' Bar Harbor
Plan ID: 1473This sturdy 6ft x 8ft Bar Harbor shed seen here in Houston, Texas provides a stylish and practical storage area for anything from your tools, to yard machinery, to toddlers' toys! A saltbox style roof and solid Dutch door keeps the elements at bay!
Plan Size
48 sq. ft.
4.45 sq. m.
Price
$69
 Linked product
Linked product


6' x 8' Bar Harbor
Bar Harbor Tool Shed
Product ID:Garden tools, yard machinery, toddlers' toys will find a port in any storm with our sturdy 6ft x 8ft Bar Harbor shed seen here in Houston, Texas. A saltbox style roof and solid Dutch door keeps the elements at bay!
Pricing
$69
-

