
- Home /
- Building Plans
All Building Plans
We have started you off with a selection of some of our favorite True North Plans. Use the filter buttons to find exactly what you are looking for.
Filter
- Category
-
STYLE
Select a product to view styles.
-
- Size
-
8.0432.0
-
- Modern
- New Plan Photos
- No (366)
All Building Plans
Search hundreads of plan project photos to find exactly what you're looking for. Click to add to cart or customize.
-

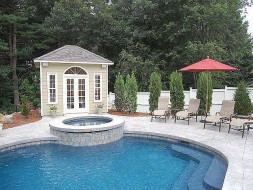

Garden Shed Plans
10' x 12' Sonoma
Plan ID: 3880This incredible Sonoma Shed located in Andover, Massachusetts and it is 10ft x 12ft, featuring rough Cedar siding, double French doors and side windows. This stylish Shed might be exactly what you need.
Plan Size
sq. ft.
0 sq. m.
Price
$149
 Linked product
Linked product

10' x 12' Sonoma
Large Sonoma Shed
Product ID:Pricing
$149
-
-

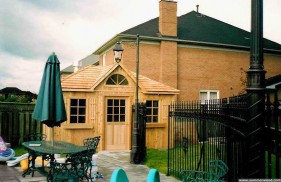

Garden Shed Plans
10' x 16' Sonoma
Plan ID: 389210x16 is a good deal of space for pool tools, towels, a heating pump, maybe a change room, toilet, shower, kitchenette, wet bar and general storage. But that's probably all.
Plan Size
sq. ft.
0 sq. m.
Price
$149
 Linked product
Linked product

10' x 16' Sonoma
Sonoma
Product ID:Pricing
$149
-
-

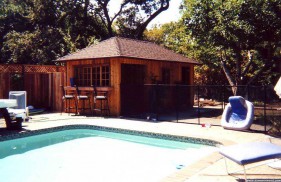

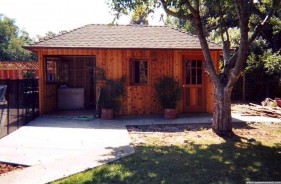
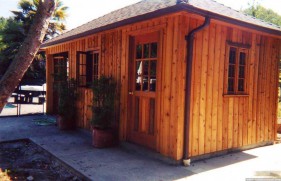
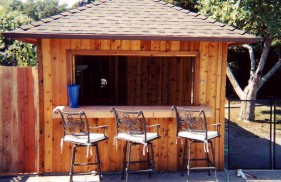
Garden Shed Plans
10' x 20' Sonoma
Plan ID: 3902This large sonoma is doing it job nicely pool-side. Inside it probably has a nice change room and bathroom for your convenience.
Plan Size
sq. ft.
0 sq. m.
Price
$199
 Linked product
Linked product




10' x 20' Sonoma
Sonoma
Product ID:Pricing
$199
-
-

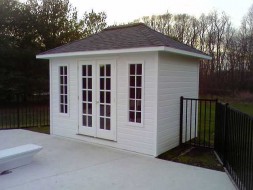

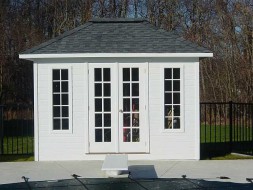
Garden Shed Plans
8' x 12' Sonoma
Plan ID: 3842The clean, uniform look of this Cabana is created by pairing W9 windows with D9 French doors. White Canexel siding and painted trim look great as well.
Plan Size
sq. ft.
0 sq. m.
Price
$99
 Linked product
Linked product


8' x 12' Sonoma
Sonoma
Product ID:Pricing
$99
-
-

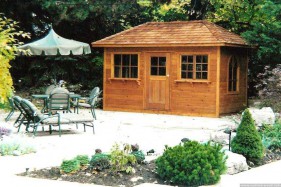

Garden Shed Plans
8' x 14' Sonoma
Plan ID: 3854This classic 8 x14 Sonoma cabana is ideal for those who desire that rustic appeal. Cedar siding, cedar shingles and plentiful windows make this design a real crowd pleaser.
Plan Size
sq. ft.
0 sq. m.
Price
$149
 Linked product
Linked product

8' x 14' Sonoma
Sonoma
Product ID:Pricing
$149
-
-

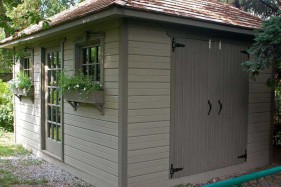
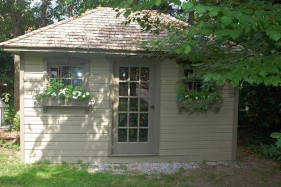

Garden Shed Plans
10' x 14' Sonoma
Plan ID: 3888N/A
Plan Size
sq. ft.
0 sq. m.
Price
$149
 Linked product
Linked product


10' x 14' Sonoma
Sonoma
Product ID:Pricing
$149
-
-

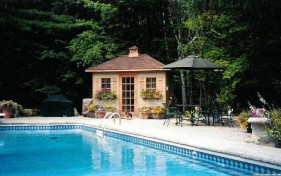
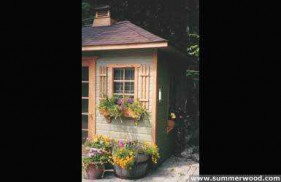
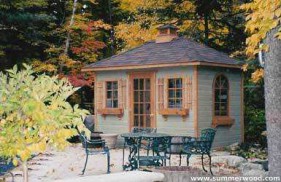

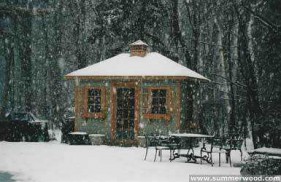
Garden Shed Plans
8' x 12' Sonoma
Plan ID: 3838This Sonoma was built to weather a Canadian winter. Click on image 4 and you'll see why! These homeowners chose Acadia Canexel siding for its lasting good looks.
Plan Size
sq. ft.
0 sq. m.
Price
$99
 Linked product
Linked product




8' x 12' Sonoma
Sonoma
Product ID:Pricing
$99
-
-

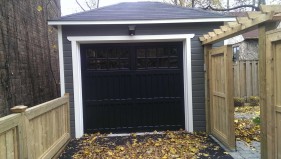

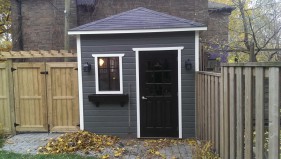
Garden Shed Plans
Garage/ Shed 9' x 12' Sonoma
Plan ID: 3276A stunning 9 x 12 Sonoma shed design in Toronto, Ontario has a stark colour contrast between the Canexel Granite finish and the black doors. This shed gives your driveway a sleek look.
Plan Size
108 sq. ft.
10.0 sq. m.
Price
$149
 Linked product
Linked product


9' x 12' Sonoma Garage/ Shed
Urban Sonoma Shed
Product ID:Pricing
$149

-
-

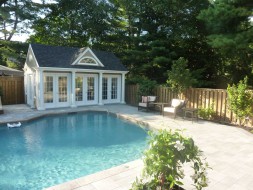
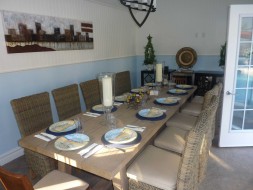

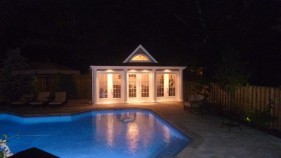
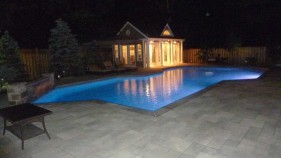
Backyard Studio Plans
14' x 20' Windsor
Plan ID: 3792This spectacular Windsor pool cabana from Oakville, Ontario has an air of elegance and comfort that gives a very unique touch to this stunning pool area. Dine in style or laze by the pool in an incredibly beautiful setting.
Plan Size
sq. ft.
0 sq. m.
Price
$259
 Linked product
Linked product




14' x 20' Windsor
Windsor Pool Cabana
Product ID:Pricing
$259
-
-

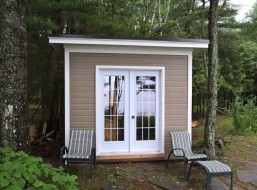

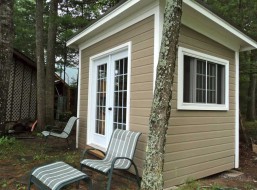
Pool House Plans
9' x 14' Urban Studio
Plan ID: 4018Featured at the 2012 National Home Show this multifunctional 9 x 14 Urban studio house works perfectly as a pool cabana ready to store your necessary equipment. It is a pre-cut kit.
Plan Size
126 sq. ft.
11.7 sq. m.
Price
$149
 Linked product
Linked product


9' x 14' Urban Studio
Medium Urban Studio Pool House
Product ID:Pricing
$149
-
-

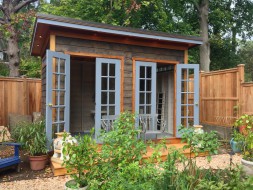

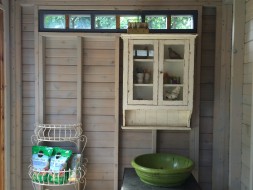
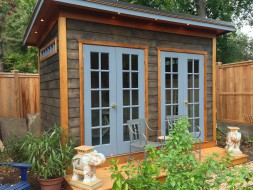
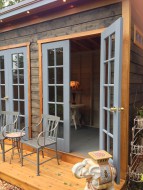
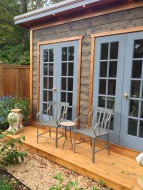
Backyard Studio Plans
7' x 12' Urban Studio
Plan ID: 4166This beautiful 7 x 12 Urban Studio design, home to Nyack, NY, features two sets of double French doors which turns it into an elegant and light pool cabana. Like it or love it?
Plan Size
84 sq. ft.
7.80 sq. m.
Price
$99
 Linked product
Linked product





7' x 12' Urban Studio
Urban Home Studio
Product ID:Pricing
$99
-
-

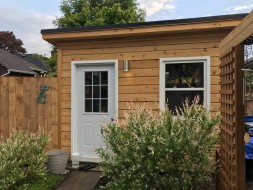

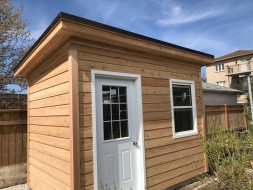
Backyard Studio Plans
7' x 12' Urban Studio
Plan ID: 5738This wonderful 7' x 12' urban studio located in a backyard is featured with a metal door and a single hung window. It is a perfect place to enjoy your evenings.
Plan Size
sq. ft.
0 sq. m.
Price
$99
 Linked product
Linked product


7' x 12' Urban Studio
UrbanStudio Home Studio Design
Product ID:Pricing
$99
-

