
- Home /
- Building Plans
All Building Plans
We have started you off with a selection of some of our favorite True North Plans. Use the filter buttons to find exactly what you are looking for.
All Building Plans
Search hundreads of plan project photos to find exactly what you're looking for. Click to add to cart or customize.
-

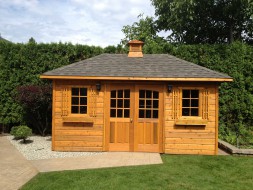

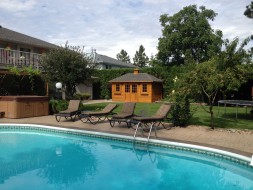
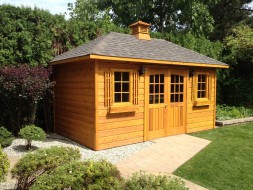
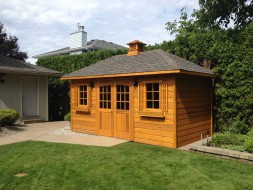
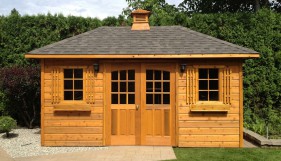
Cabin Plans
9' x 16' Sonoma
Plan ID: 3107This 9 X 16 Sonoma pool house design located in Kelowna, British Columbia has a double arched door with standard windows at the sides that is finished with a cupola on the roof. It is customized to maximize backyard space!
Plan Size
144 sq. ft.
13.3 sq. m.
Price
$149
 Linked product
Linked product





9' x 16' Sonoma
Sonoma Poolside Shed
Product ID:Customized to maximize the space of the backyard this Sonoma shed from Kelowna, BC has a custom shorter overhang to the backside to further maximize space. 9 ft x 16 ft of pure storage space!
Pricing
$149

-
-

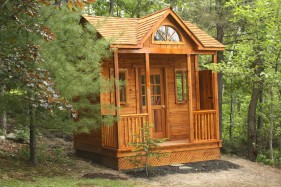
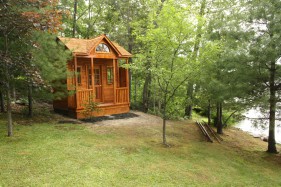

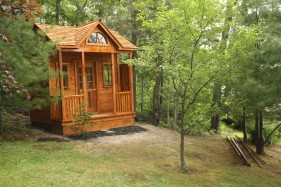
Cabin Plans
10' x 10' Canmore
Plan ID: 2843This 10x10 Canmore rustic cabin plan from Muskoka Lakes, Ontario has a stain wood siding and built like a countryside setting of traditional design. This cabin is fabulous for a homely experience in a Canadian forest.
Plan Size
100 sq. ft.
9.29 sq. m.
Price
$149
 Linked product
Linked product



10' x 10' Canmore
Canmore Cabin
Product ID:Located in Muskoka Lakes, ON this 10 x 10 Canmore Cabin feels like home in this Canadian forest while its traditional design creates a countryside setting. Customize your own building on our website.
Pricing
$149

-
-

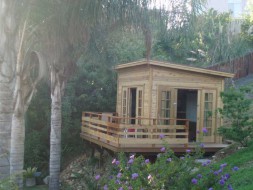
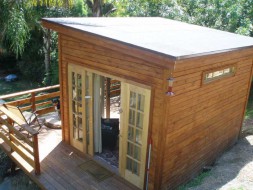
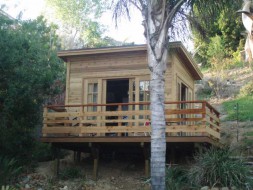
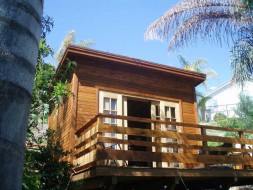
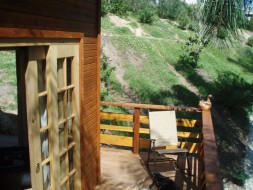
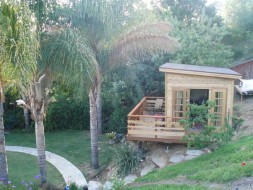
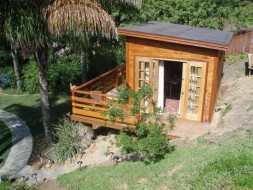
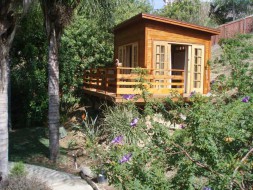

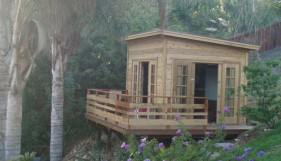
Cabin Plans
10' x 12' Urban Studio
Plan ID: 2719This gorgeous 10x12 Cedar Urban Studio small cabin plan from San Diego, California made with sliding double french doors has a breathtaking view. It is inviting and impossible to resist!
Plan Size
120 sq. ft.
11.1 sq. m.
Price
$149
 Linked product
Linked product









10' x 12' Urban Studio
Urban Studio
Product ID:This gorgeous Urban Studio boasts a breathtaking view! Call us to customize this building to your liking.
Pricing
$149

-
-

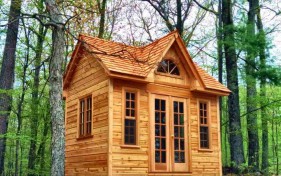

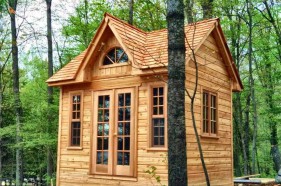
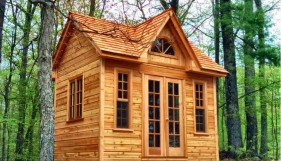
Cabin Plans
9' x 12' Copper Creek
Plan ID: 1907A cute 9 x 12 Copper Creek shed plan located in Windermere, Ontario has a large storage space which can serve as a workshop or a cabin. It is a perfect storage space!
Plan Size
108 sq. ft.
10.0 sq. m.
Price
$149
 Linked product
Linked product



9' x 12' Copper Creek
Copper Creek Shed
Product ID:Located in Windermere, ON, this cute Copper Creek Garden shed is big enough to store necessary tools and can easily serve as an extra workshop or a cabin. Enjoy your perfect blend of practical and heavenly!
Pricing
$149

-
-

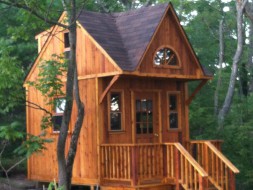
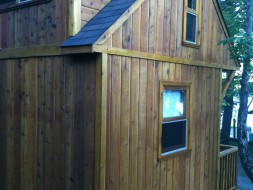

Cabin Plans
10' x 10' Bala Bunkie
Plan ID: 3196The shed dormer on the rear adds loads of interior space, providing functionality which makes this cabin a favourite from its look and utility aspect. Looks big, but its only 100 square-feet.
Plan Size
100 sq. ft.
9.29 sq. m.
Price
$299
 Linked product
Linked product


10' x 10' Bala Bunkie
Bala bunkie Wood Cabin
Product ID:The shed dormer on the rear adds loads of interior space, providing functionality which makes this cabin a favourite from its look and utility aspect. Looks big, but its only 100 square-feet.
Pricing
$299
-
-

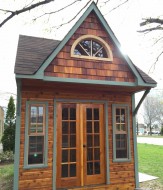

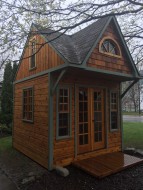
Cabin Plans
10' x 10' Bala Bunkie
Plan ID: 5355N/A
Plan Size
100 sq. ft.
9.29 sq. m.
Price
$299
 Linked product
Linked product


10' x 10' Bala Bunkie
Bala Bunkie Design
Product ID:Pricing
$299
-
-

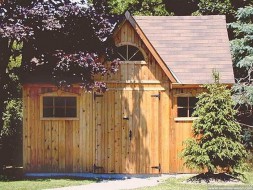

Garden Shed Plans
12' x 16' Telluride
Plan ID: 5439The builders of this favorite 12ft x 16ft Telluride cabin must have wanted privacy; located in a quiet backyard in Ohio and fitted with a cute dormer. Our certical cedar siding is included with all Telluride's.
Plan Size
192 sq. ft.
17.8 sq. m.
Price
$199
 Linked product
Linked product

12' x 16' Telluride
Telluride
Product ID:Pricing
$199
-
-

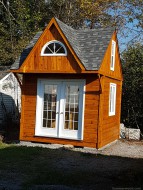

Cabin Plans
10' x 10' Bala Bunkie
Plan ID: 5680This 10' x 10' Bala bunkie cabin plan located in Toronto, ON features beautiful double doors and windows and a drop down ladder that leads to the loft. Your perfect comfortable camping spot.
Plan Size
10' x 10'=100 sq. ft.
0.92 sq. m.
Price
$299
 Linked product
Linked product

10' x 10' Bala Bunkie
Bala bunkie plan
Product ID:Pricing
$299
-
-

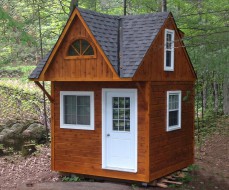

Cabin Plans
10' x 10' Bala Bunkie
Plan ID: 5674This 10' x 10' Bala bunkie cabin plan located in Oakville, ON features beautiful doors and windows and a drop down ladder that leads to the loft. A perfect design to bring smiles on faces.
Plan Size
10' x 10'=100 sq. ft.
0.92 sq. m.
Price
$299
 Linked product
Linked product

10' x 10' Bala Bunkie
Bala bunkie cabin plan
Product ID:Pricing
$299
-
-

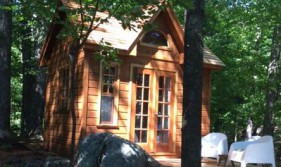

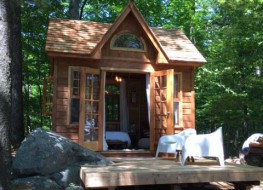
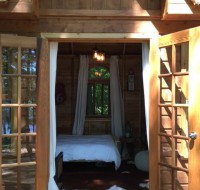
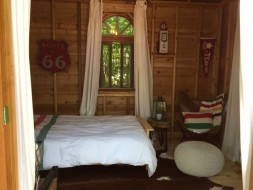
Cabin Plans
9' x 12' Copper Creek
Plan ID: 5648This nice 9ft x12ft Copper Creek Cabin Plan is located in Colorado. It is finished with Cedar Shingles and French Double Doors.
Plan Size
108 sq. ft.
10.0 sq. m.
Price
$149
 Linked product
Linked product




9' x 12' Copper Creek
Cooper Creek cabin plan
Product ID:Pricing
$149
-
-

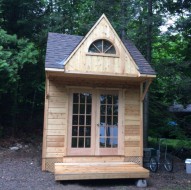

Cabin Plans
10' x 10' Bala Bunkie
Plan ID: 5626This lovely 10 ft x 10ft Bala Bunkie Design is settled in Indiana. Stylish and cozy, it features French Double Doors which allows an inflow of light and seems to invite you in.
Plan Size
100 sq. ft.
9.29 sq. m.
Price
$299
 Linked product
Linked product

10' x 10' Bala Bunkie
Bala Bunkie Cabin Design
Product ID:Pricing
$299
-
-

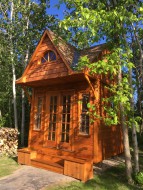

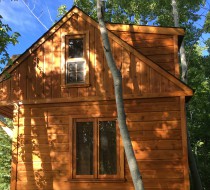
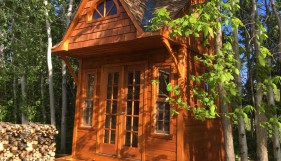
Cabin Plans
10' x 10' Bala Bunkie
Plan ID: 5620Nestled among the trees is a 10 x 10 Bala Bunkie cabin plan in Massachusetts. Featuring 20-Lite French Doors and opening Sash windows. The perfect little cottage on a hill!
Plan Size
100 sq. ft.
9.29 sq. m.
Price
$299
 Linked product
Linked product



10' x 10' Bala Bunkie
Bala Bunkie Cabin Plan
Product ID:Pricing
$299

-

