
- Home /
- Building Plans
All Building Plans
We have started you off with a selection of some of our favorite True North Plans. Use the filter buttons to find exactly what you are looking for.
All Building Plans
Search hundreads of plan project photos to find exactly what you're looking for. Click to add to cart or customize.
-

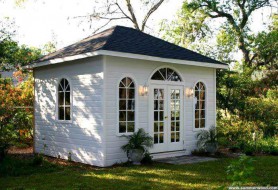

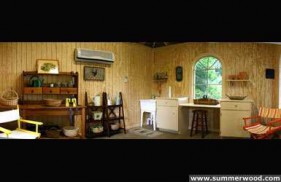
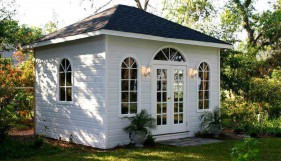
Backyard Studio Plans
12' x 14' Sonoma
Plan ID: 2701A 12x14 Sonoma pool house design built in Destin, Florida has a white siding which gives this building an elegant appeal. Imagine spending your weekend out on this beautiful backyard design.
Plan Size
168 sq. ft.
15.6 sq. m.
Price
$199
 Linked product
Linked product



12' x 14' Sonoma
Sonoma Backyard Shed
Product ID:This appealing 12x14 Sonoma design includes several 4-pane and 8-pane arched windows as well as a set of double french doors topped with an arched window. Let the sun shine on this elegant addition to this Florida backyard!
Pricing
$199

-
-

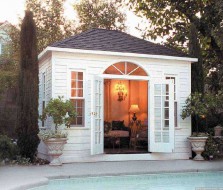
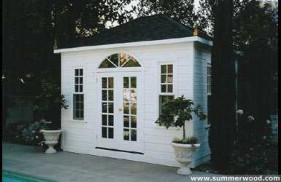
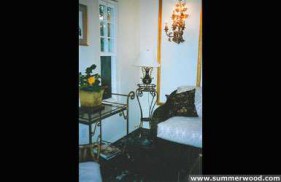
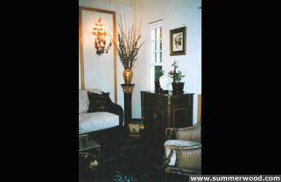

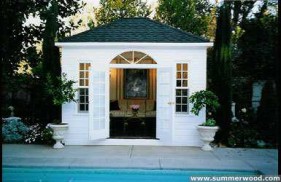
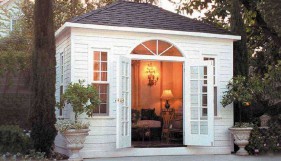
Backyard Studio Plans
10' x 12' Sonoma
Plan ID: 3302A 10x12 Sonoma pool cabana design in Modesto, California has an elegant plane white cedar siding and double French doors which adds to its beauty. It is a great changing room!
Plan Size
120 sq. ft.
11.1 sq. m.
Price
$149
 Linked product
Linked product






10' x 12' Sonoma
Sonoma Home Studio
Product ID:Pricing
$149

-
-

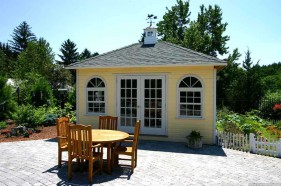

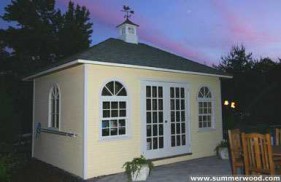
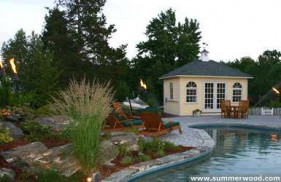
Backyard Studio Plans
12' x 16' Sonoma
Plan ID: 3308A gorgeous 12x16 Santa Cruz pool cabana design located in Sudbury, Massachusetts features a nice contrasting light yellow exterior with white doors and windows. This is a great pool house storage building.
Plan Size
192 sq. ft.
17.8 sq. m.
Price
$199
 Linked product
Linked product



12' x 16' Sonoma
Extra Large Pool Cabana
Product ID:Pricing
$199

-
-

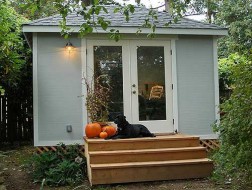
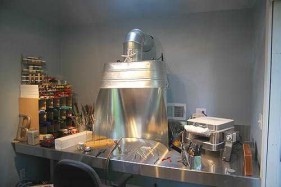
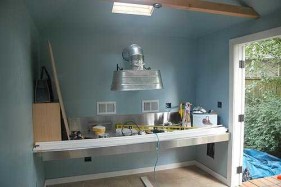
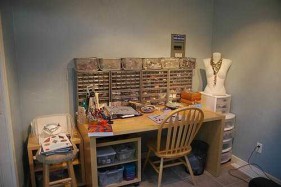
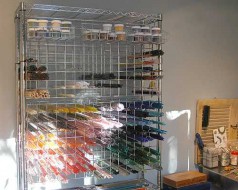

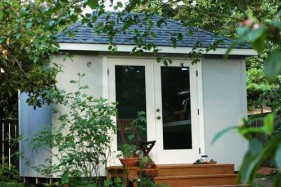
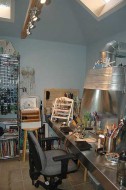
Backyard Studio Plans
12' x 12' Sonoma
Plan ID: 3430A 12x12 Sonoma Studio design has a metal full double french and planed cedar siding. It is a perfect backyard studio that makes projects fun! (NO LOCATION) to be delected
Plan Size
144 sq. ft.
13.3 sq. m.
Price
$149
 Linked product
Linked product







12' x 12' Sonoma
Sonoma
Product ID:Pricing
$149

-
-

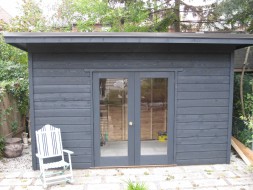

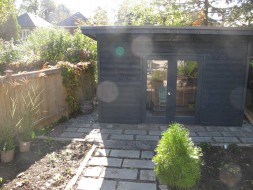
Backyard Studio Plans
7' x 14' Urban Studio
Plan ID: 4148Keeping in line with the sophisticated city look, this 7ft x 14ft Toronto urban home studio with a roomy interior for is a perfect addition to any urban backyard. The extra overhang at the front is a nice touch too.
Plan Size
98 sq. ft.
9.10 sq. m.
Price
$149
 Linked product
Linked product


7' x 14' Urban Studio
Urban Glen Echo Home Studio
Product ID:Pricing
$149
-
-

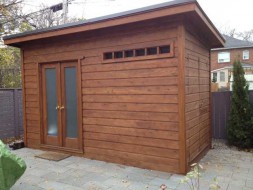

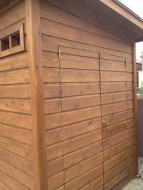
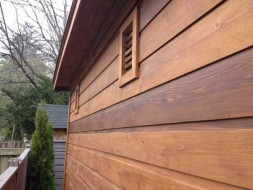
Backyard Studio Plans
7' x 14' Urban Studio
Plan ID: 4146Upgraded with frosted glass doors, this beautifully stained urban home studio from Toronto is a great addition to any home just in time for the winter. We offer multiple options to meet your needs.
Plan Size
98 sq. ft.
9.10 sq. m.
Price
$149
 Linked product
Linked product



7' x 14' Urban Studio
Urban Home Studio
Product ID:Pricing
$149
-
-

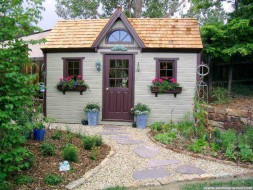

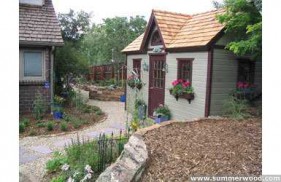
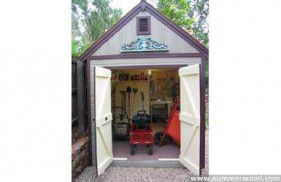
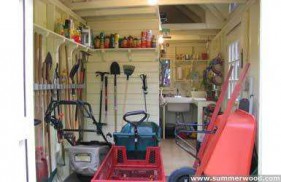
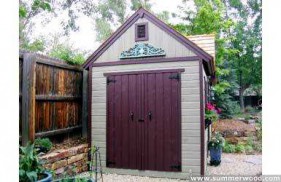
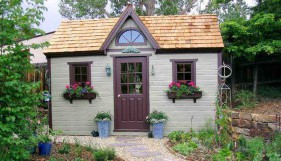
Garden Shed Plans
10' x 16' Telluride
Plan ID: 3290A 10ft x 16ft Telluride shed design in Lakewood, Colorado has a natural finish with a dormer window which gives it a fairy-tale cottage look. This shed could be a home office, garden studio or backyard.
Plan Size
160 sq. ft.
14.8 sq. m.
Price
$149
 Linked product
Linked product






10' x 16' Telluride
Telluride Garden Workshop
Product ID:Pricing
$149

-
-

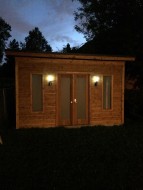

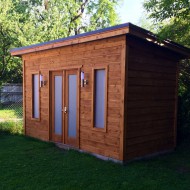
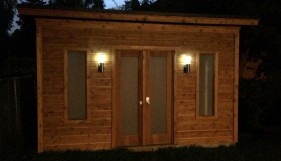
Garden Shed Plans
7' x 14' Urban Studio
Plan ID: 3111The 7x14 Medium home studio design, whose style is Urban Studio, from North York, Ontario with french double doors and side lite windows. It is unique for a nice backyard. It is practical!
Plan Size
98 sq. ft.
9.10 sq. m.
Price
$149
 Linked product
Linked product



7' x 14' Urban Studio
Medium Urban Studio
Product ID:This modern 7 x 14 studio which comes with French double doors and Side Lite windows, is a perfect building for this lovely backyard in North York, ON. This cabana is very versatile and practical!
Pricing
$149

-
-

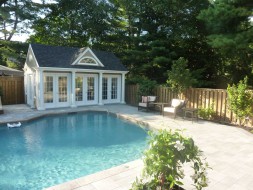
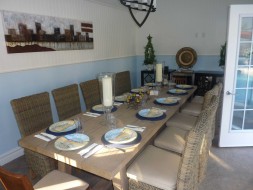

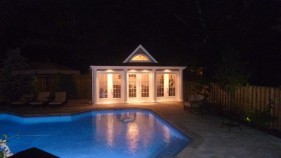
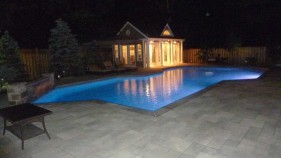
Backyard Studio Plans
14' x 20' Windsor
Plan ID: 3792This spectacular Windsor pool cabana from Oakville, Ontario has an air of elegance and comfort that gives a very unique touch to this stunning pool area. Dine in style or laze by the pool in an incredibly beautiful setting.
Plan Size
sq. ft.
0 sq. m.
Price
$259
 Linked product
Linked product




14' x 20' Windsor
Windsor Pool Cabana
Product ID:Pricing
$259
-
-

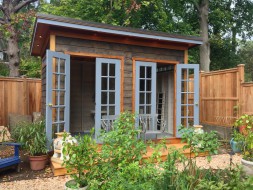

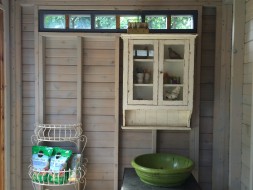
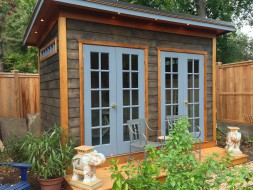
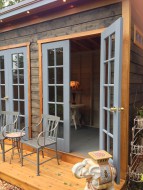
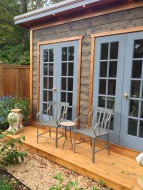
Backyard Studio Plans
7' x 12' Urban Studio
Plan ID: 4166This beautiful 7 x 12 Urban Studio design, home to Nyack, NY, features two sets of double French doors which turns it into an elegant and light pool cabana. Like it or love it?
Plan Size
84 sq. ft.
7.80 sq. m.
Price
$99
 Linked product
Linked product





7' x 12' Urban Studio
Urban Home Studio
Product ID:Pricing
$99
-
-

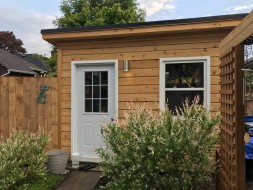

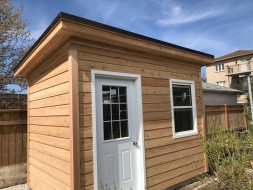
Backyard Studio Plans
7' x 12' Urban Studio
Plan ID: 5738This wonderful 7' x 12' urban studio located in a backyard is featured with a metal door and a single hung window. It is a perfect place to enjoy your evenings.
Plan Size
sq. ft.
0 sq. m.
Price
$99
 Linked product
Linked product


7' x 12' Urban Studio
UrbanStudio Home Studio Design
Product ID:Pricing
$99
-
-

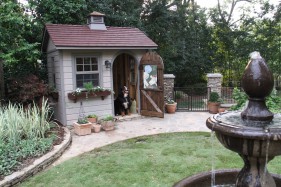

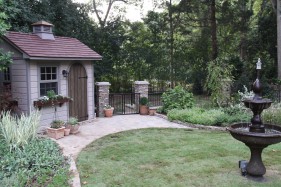
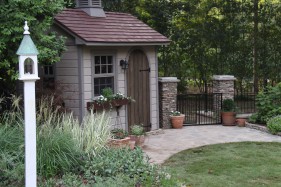
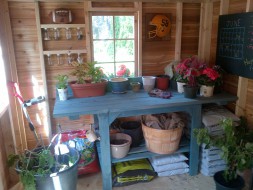
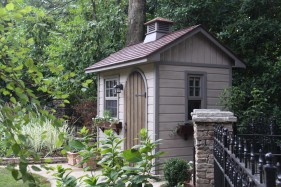
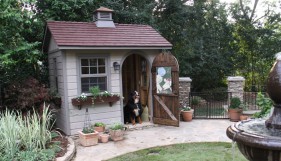
Backyard Studio Plans
6' x 9' Palmerston
Plan ID: 2120Our 6x9 Palmerston shed plan used in Decatur, Georgia has a great colour combination displaying its custom design. This shed is so stylish!
Plan Size
54 sq. ft.
5.01 sq. m.
Price
$99
 Linked product
Linked product






6' x 9' Palmerston
Palmerston Garden Shed
Product ID:The finely painted accents on this 6ft x 9ft Georgia shed and wonderful landscaping around it truly captures the famous Southern charm and grace. The colour combination adds a lovely touch too!
Pricing
$99

-

