
- Home /
- Building Plans
All Building Plans
We have started you off with a selection of some of our favorite True North Plans. Use the filter buttons to find exactly what you are looking for.
All Building Plans
Search hundreads of plan project photos to find exactly what you're looking for. Click to add to cart or customize.
-

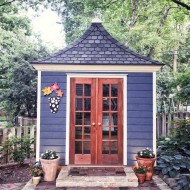

Garden Shed Plans
9' x 9' Melbourne
Plan ID: 1995How lovely can spring be with this 9x9ft Melbourne Backyard home studio design from Springfield, Illinois built with large sash window and double french door. This shed is colorful.
Plan Size
81 sq. ft.
7.52 sq. m.
Price
$99
 Linked product
Linked product

9' x 9' Melbourne
Melbourne Backyard Shed
Product ID:Spring is sure easy to welcome when you have such a lovely backyard shed to work out of, and our happy customer from Springfield, Illinois would agree! A 9ft x 9ft thing of beauty!
Pricing
$99

-
-

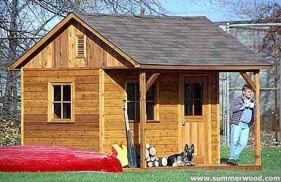
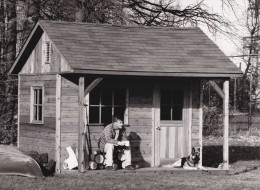

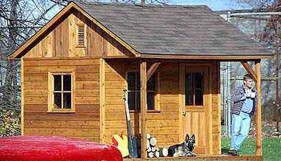
Cabin Plans
12' x 12' Canmore
Plan ID: 2845A rugged 12x12 Canmore cabin plan in Tottenham, Onatrio has a wooden vent, stain wood siding with fine edges and double casement windows. This cabin is nice for a hunting relaxation weekend.
Plan Size
144 sq. ft.
13.3 sq. m.
Price
$149
 Linked product
Linked product



12' x 12' Canmore
Custom Canmore Bunkie
Product ID:Looking for the perfect getaway, this rugged Ontario cabin was fitted with 9-lite delixe doors, single and double casement windows, and a wooden vent. Prefab designs are available for our international markets.
Pricing
$149

-
-

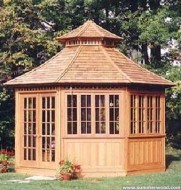

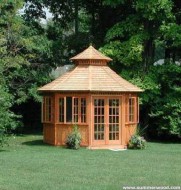
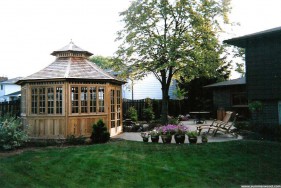
Gazebo Plans
14' San Cristobal
Plan ID: 3418This magnificent 14ft San Cristobal gazebo design used in Markham, Ontario encompasses glass windows and doors in a forest setting to keep dust and bugs away. A perfect relaxation spot!
Plan Size
162 sq. ft.
15.0 sq. m.
Price
$279
 Linked product
Linked product



14' San Cristobal
San Cristobal Gazebo
Product ID:Pricing
$279

-
-

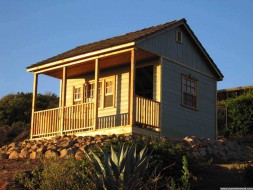
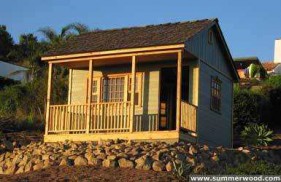
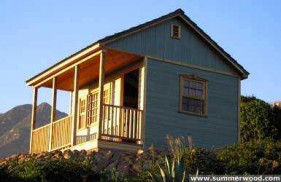

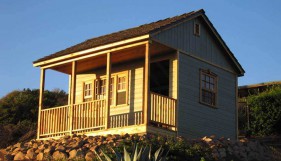
Cabin Plans
14' x 14' Canmore
Plan ID: 3634Apparently these customers thought it would be a good idea to build this Canmore cabin facing west. We agree with their hunch. This cabin could be a terrific home studio or office too.
Plan Size
196 sq. ft.
18.2 sq. m.
Price
$199
 Linked product
Linked product




14' x 14' Canmore
Canmore
Product ID:Pricing
$199
-
-

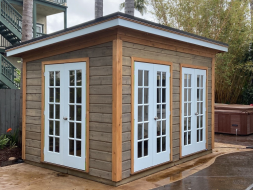
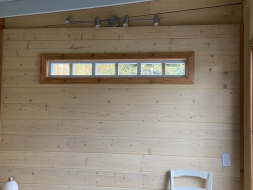
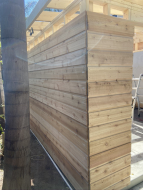
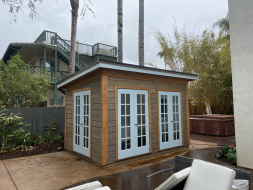
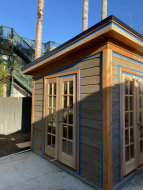
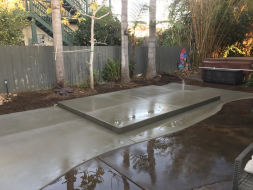

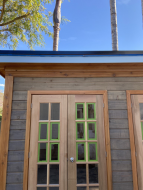
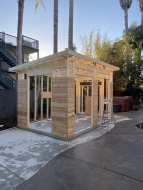
Primary navigation
9' x 12' Urban Studio
Plan ID: 5806This 9' x 12' Urban Studio is located in Carlsbad, CA. This unique style features THREE double French doors and a transom window for added sunlight. What a chic work from home solution!
Plan Size
108 sq. ft.
10.0 sq. m.
Price
$129
 Linked product
Linked product








9' x 12' Urban Studio
Urban Studio Home Office
Product ID:Pricing
$129

-
-

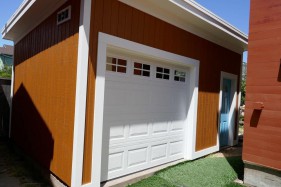

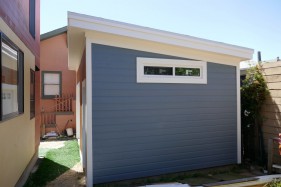
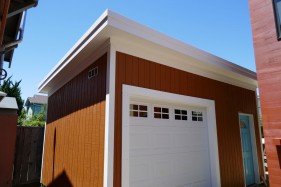
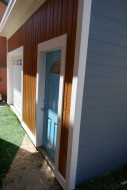
Primary navigation
Browse All Building Plans
Plan ID: 5787This beautiful 12' X 20' Urban Studio from Oakland, CA features customized vinyl doors, windows and Canexel Cedar Siding. It simply perfect for all your backyard.
Plan Size
240 sq. ft.
22.2 sq. m.
Price
$199
 Linked product
Linked product




Browse All Building Plans
Uraban studio plan
Product ID:Pricing
$199
-
-

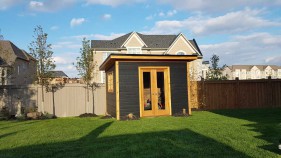

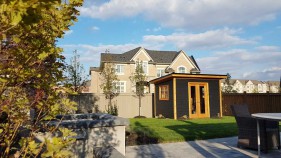
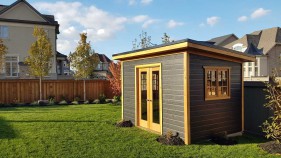
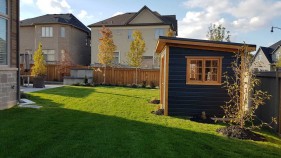
Primary navigation
9' x 12' Urban Studio
Plan ID: 5708The contemporary modern style of this 9’ x 12’ Urban Studio creates the ultimate home home studio space in its Brampton, Ontario backyard. Featuring maintenance free Canexel siding in black and double French doors.
Plan Size
9' x 12' = 108 sq. ft.
0.83 sq. m.
Price
$149
 Linked product
Linked product




9' x 12' Urban Studio
Urban Studio home studio plan
Product ID:Pricing
$149

-
-

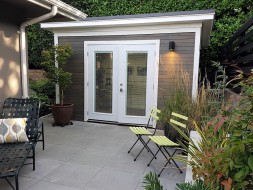

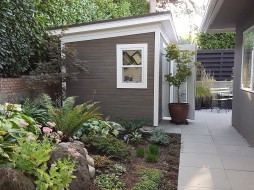
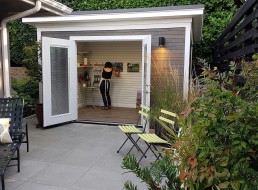
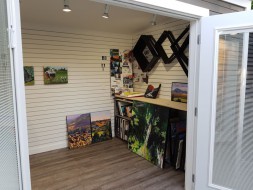
Primary navigation
8' x 12' Urban Studio
Plan ID: 5706This charming 8 x 12 Urban Studio turned art studio in Delta, BC is the perfect backyard oasis for any artist! Featuring planed cedar siding stained a luxurious smoke grey and rough openings allowing this customer to supply their own doors and windows.
Plan Size
8' x 12' = 96 sq. ft.
0.74 sq. m.
Price
$99
 Linked product
Linked product




8' x 12' Urban Studio
Urban Studio shed plan
Product ID:Pricing
$99
-

