
- Home /
- Building Plans
All Building Plans
We have started you off with a selection of some of our favorite True North Plans. Use the filter buttons to find exactly what you are looking for.
All Building Plans
Search hundreads of plan project photos to find exactly what you're looking for. Click to add to cart or customize.
-

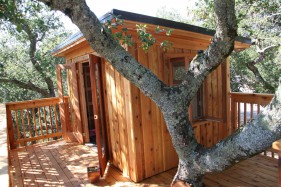
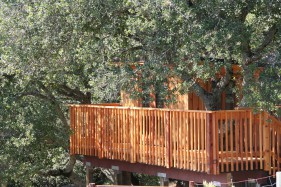
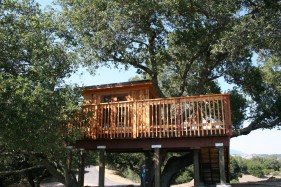

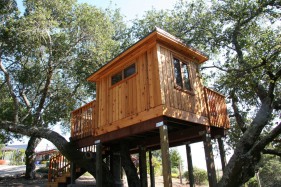
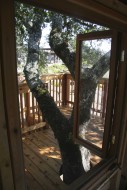
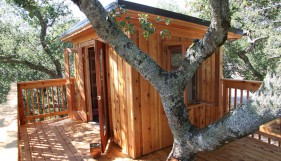
Cabin Plans
7' x 10' Urban Studio
Plan ID: 3212Our Unique 7x10 Urban Home Studio stationed at Santa Rosa, California with double casement window, large sliding clear window and rough cedar siding. It can be seen as a tree house and a home studio because it brings memories of childhood days.
Plan Size
70 sq. ft.
6.50 sq. m.
Price
$99
 Linked product
Linked product






7' x 10' Urban Studio
Urban Home Studio
Product ID:Part tree house, part home studio, this fun California home office can bring out the inner child in all of us; hopefully after doing some actual work! All work seems fun in this sort of setting we hope!
Pricing
$99

-
-

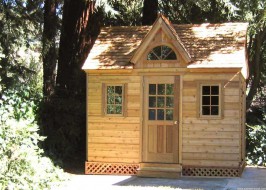

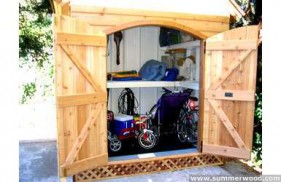
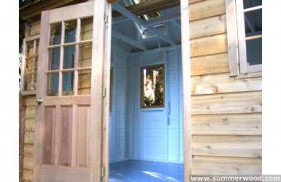
Backyard Studio Plans
10' x 12' Telluride
Plan ID: 4082This telluride is just compact enough not to require a building permit on your property. It could be a bunkie, a garden shed, workshop or home studio.
Plan Size
120 sq. ft.
11.1 sq. m.
Price
$149
 Linked product
Linked product



10' x 12' Telluride
Telluride
Product ID:Pricing
$149
-
-

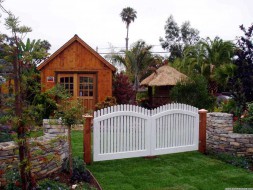

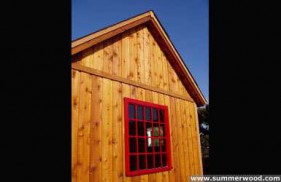
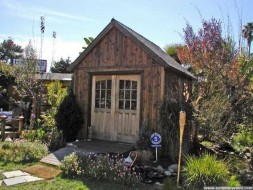
Backyard Studio Plans
10' x 12' Telluride
Plan ID: 4079This Telluride barn in Encinitas, CA could easily do double-time as a very attractive garage; the owners chose 20-pane picture windows for lots of light. Vertical cedar siding is included with all our Tellurides.
Plan Size
120 sq. ft.
11.1 sq. m.
Price
$149
 Linked product
Linked product



10' x 12' Telluride
Telluride Cedar Barn
Product ID:Pricing
$149
-
-

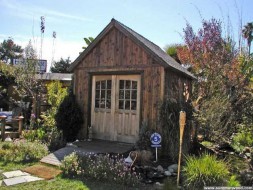
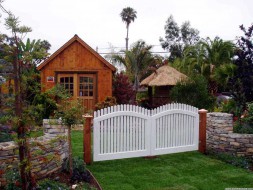

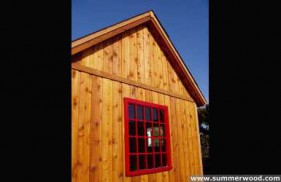
Backyard Studio Plans
10' x 12' Telluride
Plan ID: 2889This Telluride barn in Encinitas, CA could easily do double-time as a very attractive garage; the owners chose 20-pane picture windows for lots of light. Vertical cedar siding is included with all our Tellurides.
Plan Size
120 sq. ft.
11.1 sq. m.
Price
$149
 Linked product
Linked product



10' x 12' Telluride
Telluride Cedar Barns
Product ID:This Telluride barn in Encinitas, CA could easily do double-time as a very attractive garage; the owners chose 20-pane picture windows for lots of light. Vertical cedar siding is included with all our Tellurides.
Pricing
$149
-
-

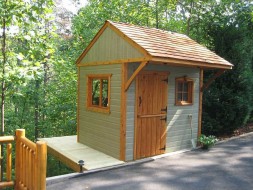

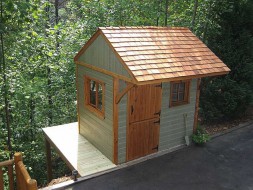
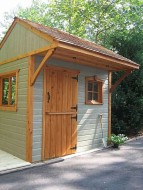
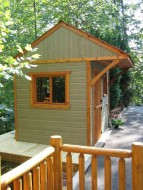
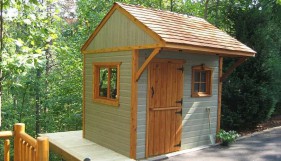
Garden Shed Plans
7' x 9' Glen Echo
Plan ID: 1943This tiny 7' x 9' Glen Echo storage shed from North Carolina is the perfect place to put away all those little things you always need with an easy access. The Acadia Canexel finish is also a lovely touch.
Plan Size
63 sq. ft.
5.85 sq. m.
Price
$99
 Linked product
Linked product





7' x 9' Glen Echo
Glen Echo Storage Shed
Product ID:This tiny 7' x 9' Glen Echo storage shed from North Carolina is the perfect place to put away all those little things you always need with an easy access. The Acadia Canexel finish is also a lovely touch.
Pricing
$99
-
-

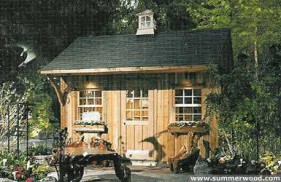

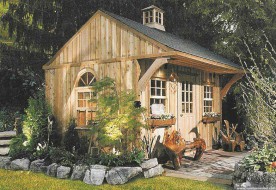
Garden Shed Plans
10' x 14' Glen Echo
Plan ID: 1979This 10ft x 14ft Glen Echo design in Toronto features a windowed cupola, sash windows, curved door and finished in cedar to bring it all together. This is one of our new designs and includes vertical cedar siding.
Plan Size
140 sq. ft.
13.0 sq. m.
Price
$149
 Linked product
Linked product


10' x 14' Glen Echo
Traditional Glen Echo Shed
Product ID:This 10ft x 14ft Glen Echo design in Toronto features a windowed cupola, sash windows, curved door and finished in cedar to bring it all together. This is one of our new designs and includes vertical cedar siding.
Pricing
$149
-
-

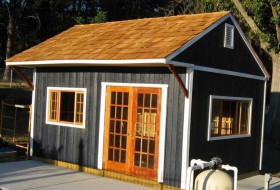
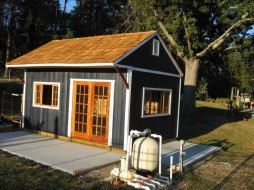
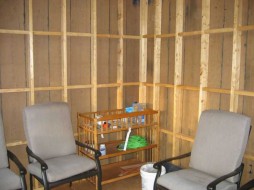
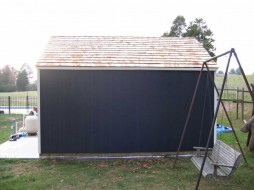
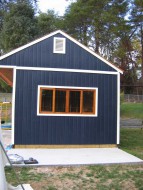
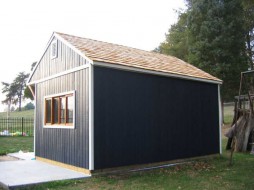

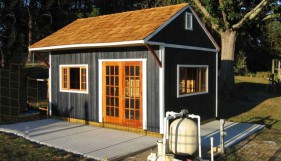
Backyard Studio Plans
12' x 18' Glen Echo
Plan ID: 3081A cute 12x18 Glen Echo backyard studio design from Knoxville, Tennessee with wood vent brings a very special look we love! Take a look at the canexel midnight finish and the spacious storage it offers!
Plan Size
216 sq. ft.
20.0 sq. m.
Price
$199
 Linked product
Linked product







12' x 18' Glen Echo
Glen Echo
Product ID:This cute 12' x 18' Glen Echo from Knoxville, Tennessee with a Canexel Midnight finish has a very unique and striking look to which we absolutely love! And its a spacious storage shed as well!
Pricing
$199
-
-

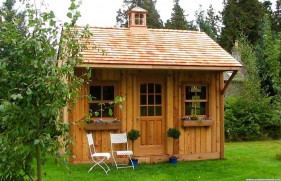

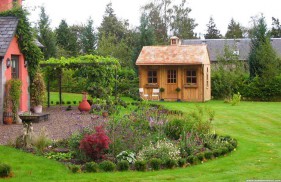
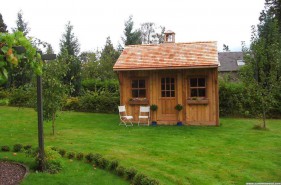
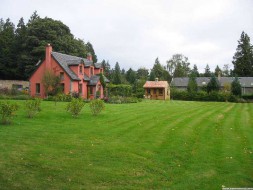
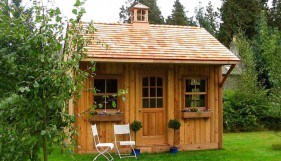
Cabin Plans
10' x 14' Glen Echo
Plan ID: 1983This astonishing 10x14 Glen Echo Cabin from Hassendeanburn, Scotland has an opening sash window and a window cupola. This unique cabin can be shipped to any destination across the globe.
Plan Size
140 sq. ft.
13.0 sq. m.
Price
$149
 Linked product
Linked product





10' x 14' Glen Echo
Glen Echo Shed
Product ID:This stunning Glen Echo is all the way from Scotland! At Summerwood, we ship across the globe; call us for a quote.
Pricing
$149

-
-

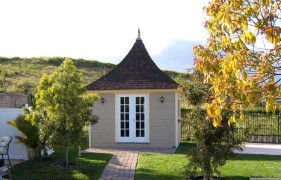
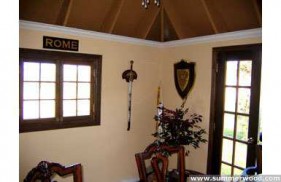
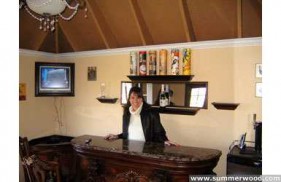
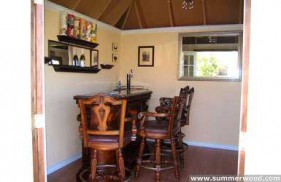
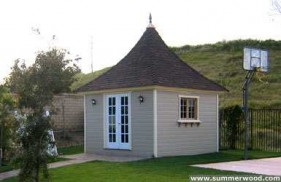

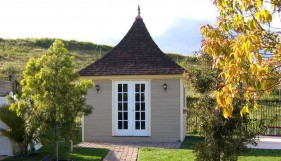
Backyard Studio Plans
12' x 12' Melbourne
Plan ID: 2013A 12x12 Canexel Melbourne backyard studio design from Simi Valley, California with double french doors and sand siding. it serves as a change room to quickly change from swimming attire into street clothes.
Plan Size
144 sq. ft.
13.3 sq. m.
Price
$149
 Linked product
Linked product






12' x 12' Melbourne
Melbourne
Product ID:This 12ft x 12ft Melbourne pool house is home to Simi Valley, California which serves as a home office, guesthouse or garden shed to suit your needs! These customers fully renovated inside their building.
Pricing
$149
-
-

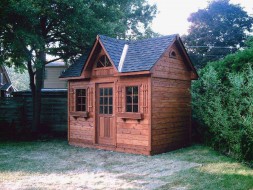

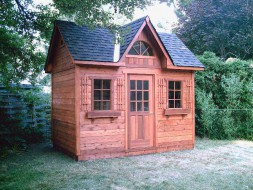
Garden Shed Plans
8' x 12' Copper Creek
Plan ID: 1887N/A
Plan Size
96 sq. ft.
8.91 sq. m.
Price
$99
 Linked product
Linked product


8' x 12' Copper Creek
Copper Creek Shed
Product ID:Copper Creek 8' x 12'
Pricing
$99
-
-

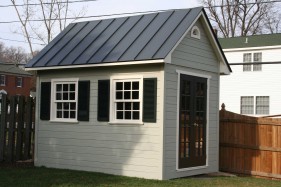

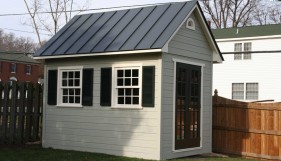
Backyard Studio Plans
8' x 12' Copper Creek
Plan ID: 3079The Copper Creek is great because the roof pitch allows for added space for storage. This customer has added a metal roof, which looks sharp.
Plan Size
96 sq. ft.
8.91 sq. m.
Price
$99
 Linked product
Linked product


8' x 12' Copper Creek
Copper Creek
Product ID:The Copper Creek is great because the roof pitch allows for added space for storage. This customer has added a metal roof, which looks sharp.
Pricing
$99
-
-

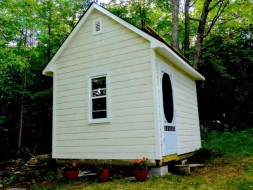

Backyard Studio Plans
10' x 12' Copper Creek
Plan ID: 4094Located in Toronto, ON, this beautiful 10 x 12 Copper Creek Home Studio became a perfect home addition and provided a backyard retreat to our customers. It features a customized door and maintenance free trim.
Plan Size
120 sq. ft.
11.1 sq. m.
Price
$149
 Linked product
Linked product

10' x 12' Copper Creek
Copper Creek Home Studio
Product ID:Pricing
$149
-

